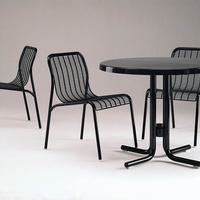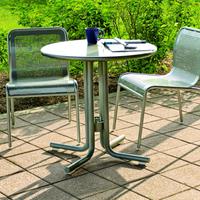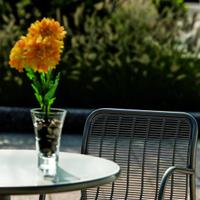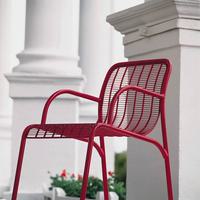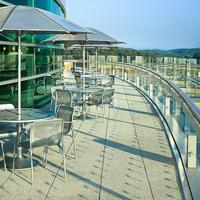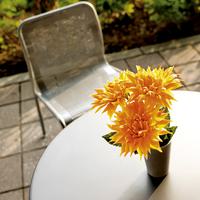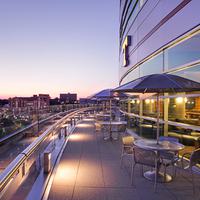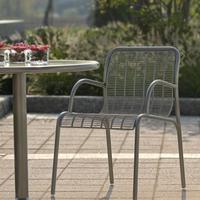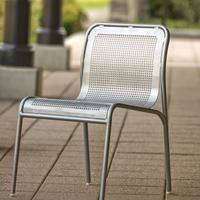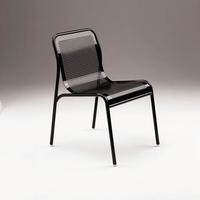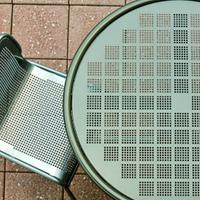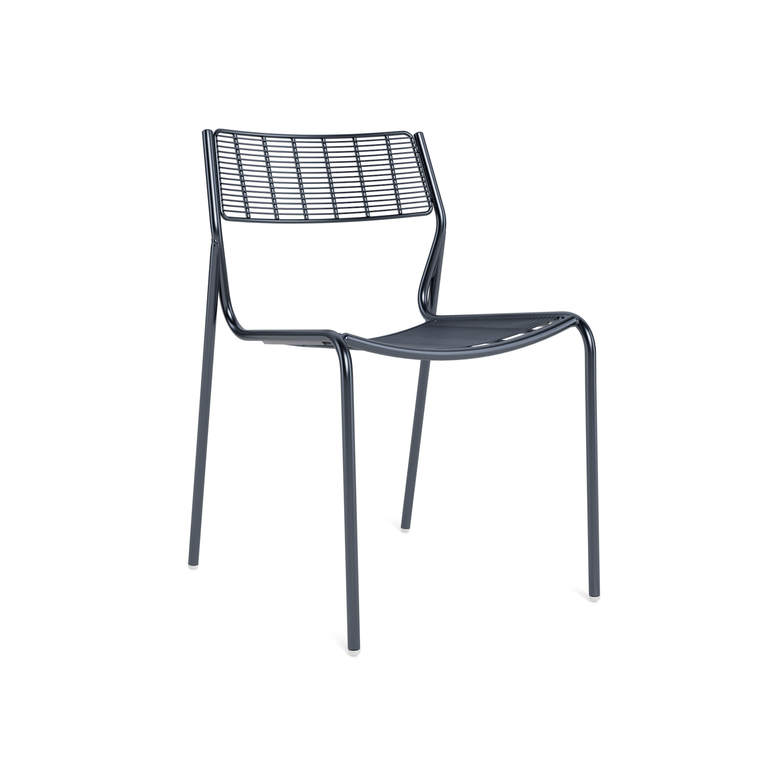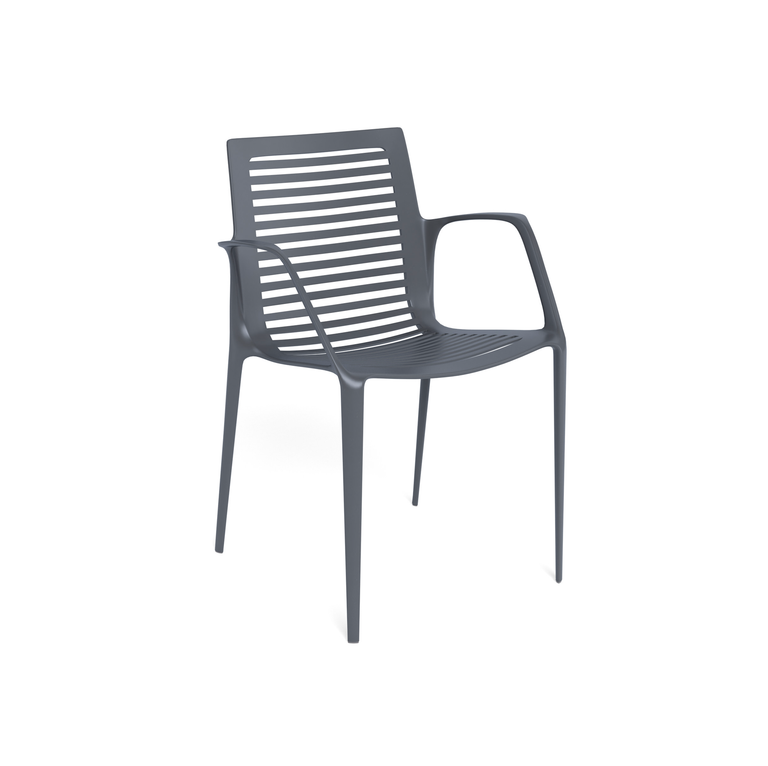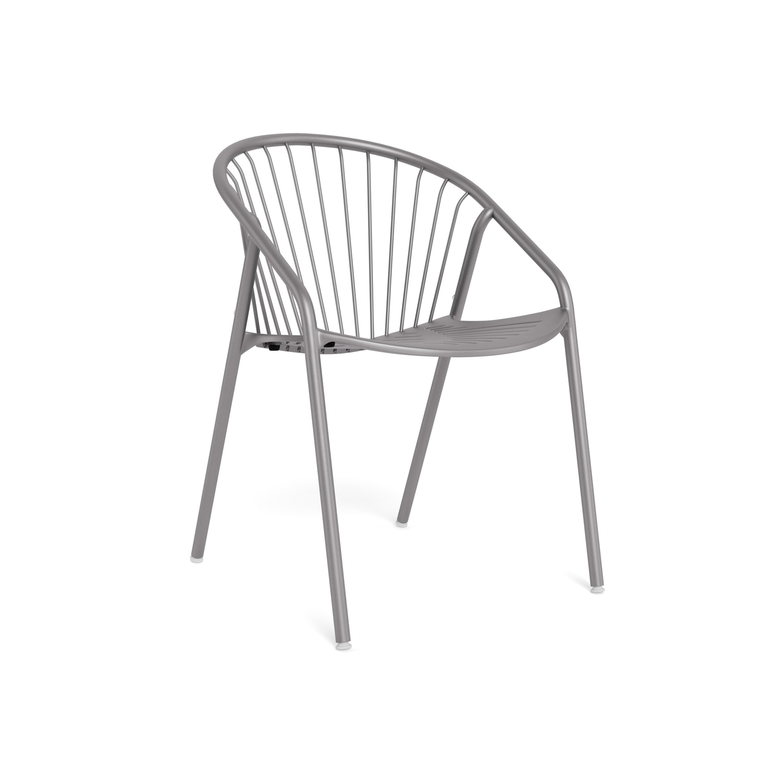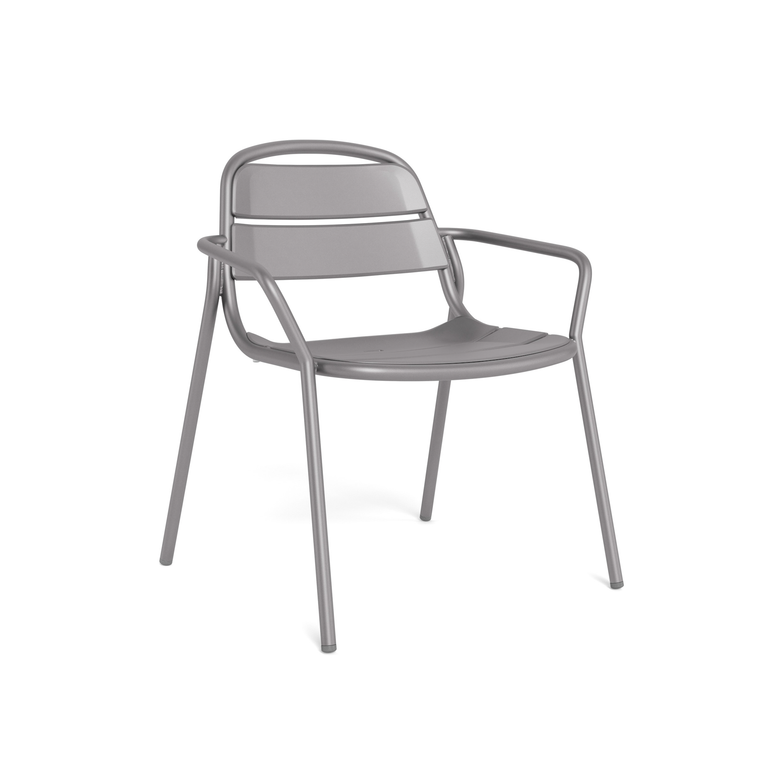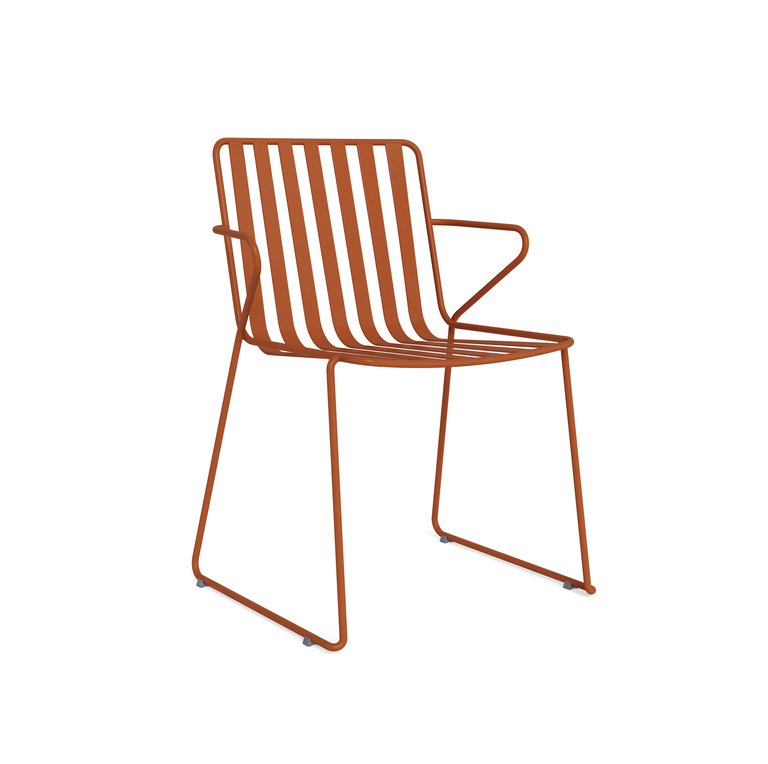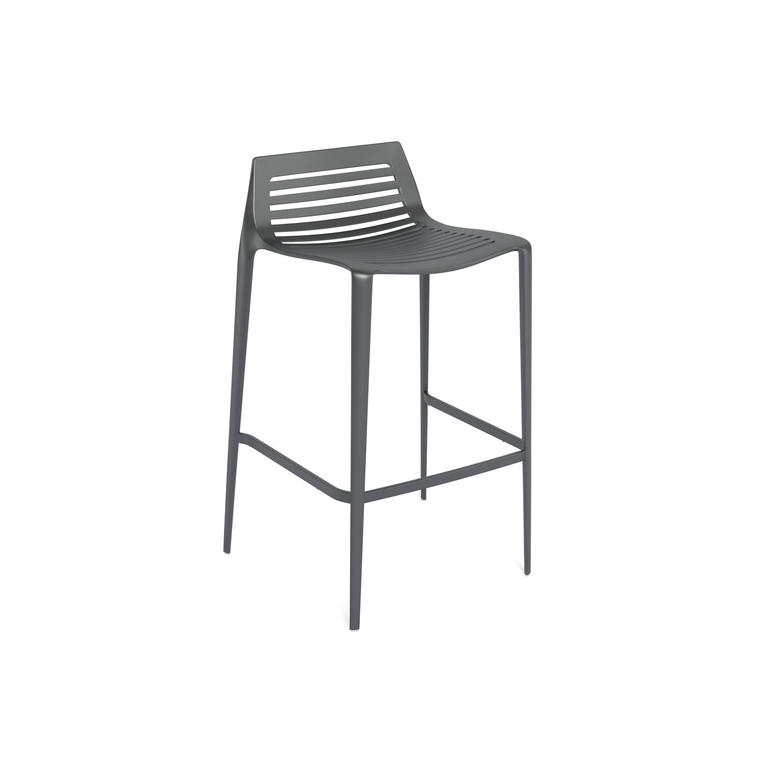Traverse Chair
Designed By Arno Yurk
Traverse, a beautifully designed chair with simple lines, is a popular choice — both indoors and out. Whether it's a corporate facility, a university or café, the graceful curves of Traverse lend a touch of style to any space. It's comfortable and built to last, making Traverse an excellent value.
- Features
-
Available with or without arms
Offered with metal grid or perforated metal seat and back
Available in a wide variety of powdercoat colors
Arno Yurk
Arno Yurk was Vice President of Design at Landscape Forms for 26 years prior to his retirement in 2012. He brought fifteen years of experience as a practicing architect to his role at Landscape Forms where his creative insight and expertise in the unique requirements of site furniture and its function in outdoor space significantly advanced the company’s collaboration with leading international design partners. Arno, who holds several design patents, designed numerous signature Landscape Forms products including the Scarborough, Gretchen, Manistee and Petosky benches, and the Carousel table with attached seating which received an IDEA Bronze Award.
-
Traverse Chair - Brochure
Brochure (PDF)
-
Traverse Chair - Product Data Sheet
Product Data Sheet (PDF)
-
Traverse Chair - Finishes and Materials
Finishes and Materials (PDF)
-
Traverse Chair - Sustainability
Sustainability (PDF)
-
Traverse Chair - CSI Guide Specs
Guide Specs (DOC)
-
Traverse Chair - Health Product Declaration
Custom (PDF)
CAD + MODEL FINDER
Choose "File Type" below, then, if prompted, select from the product options to specify the file you'd like to download. (Choose "NA" if a product option is unrelated to your desired product configuration.)
When Rowan College at Burlington County (RCBC) administrators made the decision to close its Pemberton campus, it set off a “whirlwind of activity” at the Mount Laurel campus. The activity included construction of a new 78,000-square-foot Student Success Center, renovations big and small to every existing building in order to accommodate the larger student population, and a central quad greenspace.
Rowan College at Burlington County
McLaren Health Care, in collaboration with the Clarkston Medical Group, opened in May, 2009. Phase 1 included a 5-acre Garden of Healing and Renewal, including bright bench seating amongst a garden scape, circular tables and chairs perfect for socializing dining for staff, and quiet, comfortably furnished areas off main path areas where visitors could enjoy the peaceful setting.
McLaren Garden of Healing and Renewal
If you’d like to request a quote, finish and material samples, or information about making modifications to this product, please contact your Landscape Forms representative.
All colors, textures and patterns represented on the Landscape Forms website are approximate and may vary from samples and final product.
Related Products
Articles
With an ambitious aim to provide unique new value to both people and landscapes, Xtreme LA 2022 challenged participants to find creative, innovative ways to transform the underutilized I-80 bridge and surrounding areas into a restored native ecosystem, a wildlife crossing, an outdoor recreation destination, and a potential new national park.
Xtreme LA Bison Bridge: Emerging Leaders Envision a Landscape Reborn
Bringing people together around the theme Designing a Better Future, ASLA 2022 is the largest gathering of landscape architects and allied professionals in the world with more than 6,000 attendees—all coming together to learn, celebrate, share inspiration, and strengthen the bonds of our incredibly varied professional community.
Designing a Better Future Together: ASLA 2022 Conference Preview
For over 50 years, Landscape Forms has enjoyed a reputation as one of the most gratifying, compassionate and community-oriented workplaces in the manufacturing hub that is Kalamazoo, Michigan.
Landscape Forms Team Members on What Makes Workplace Excellence
To create engaging, comfortable and productive outdoor work environments, Landscape Forms’ Studio 431 President, Michael Blum, says a customized focus on adaptability, community interaction and diverse use are key.
Opportunity Outdoors: Landscape Forms’ Studio 431 on Planning for Outdoor Workspaces
