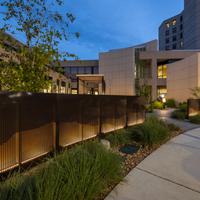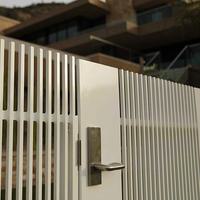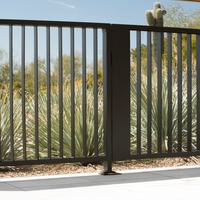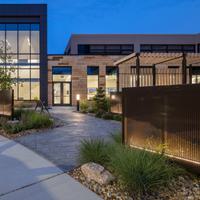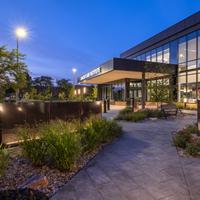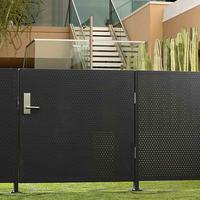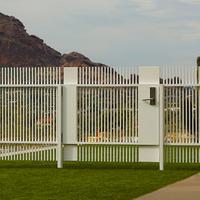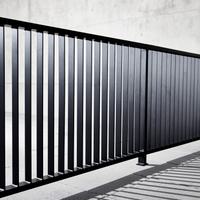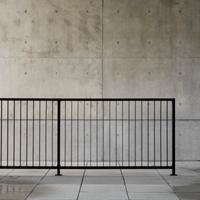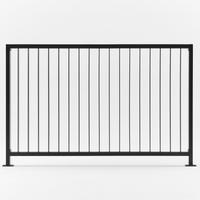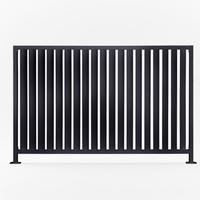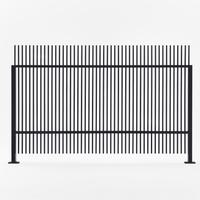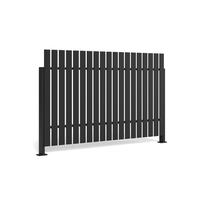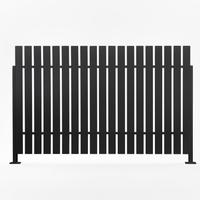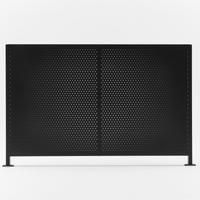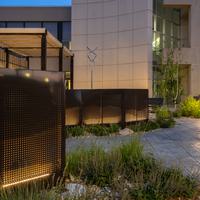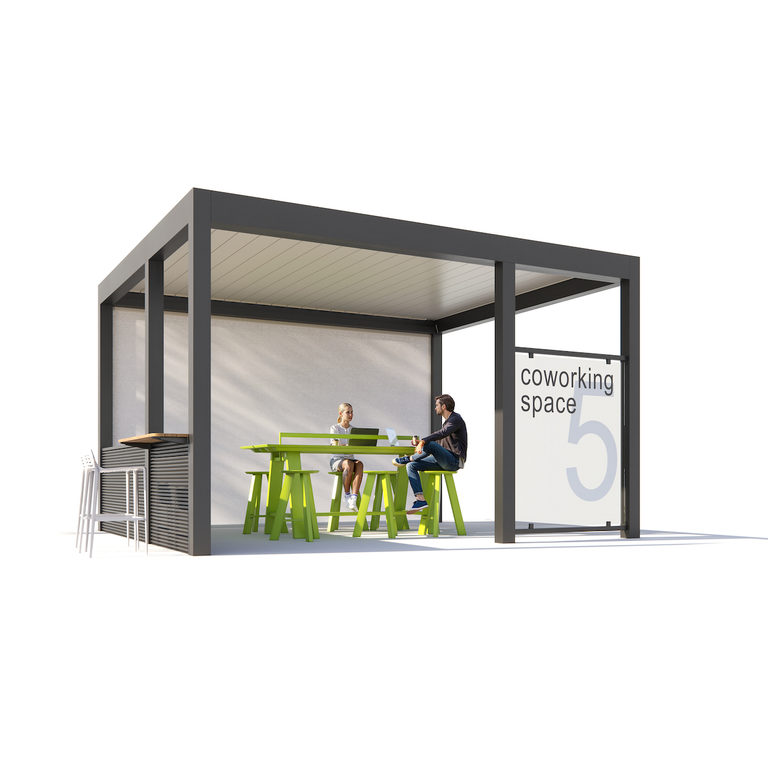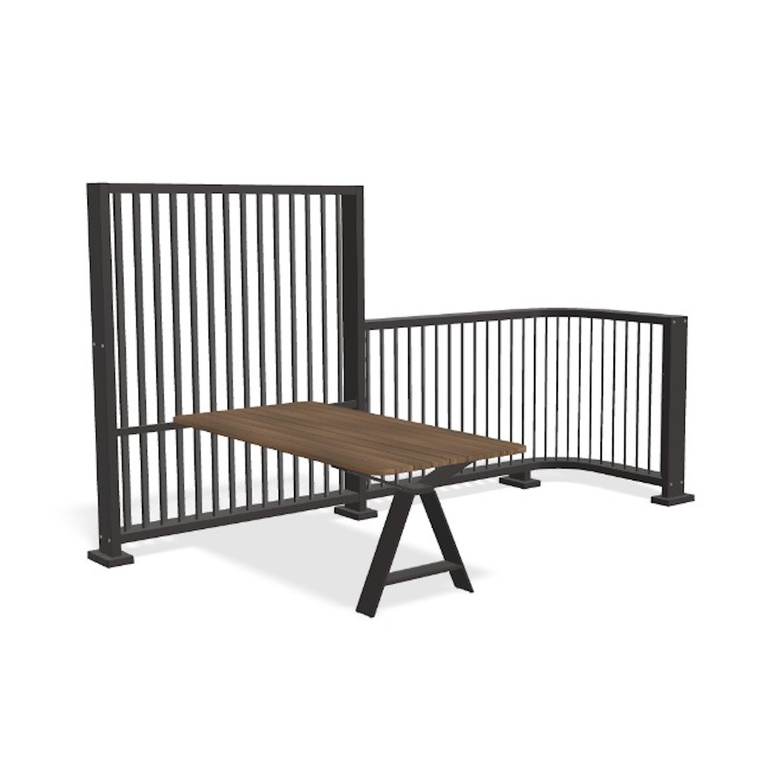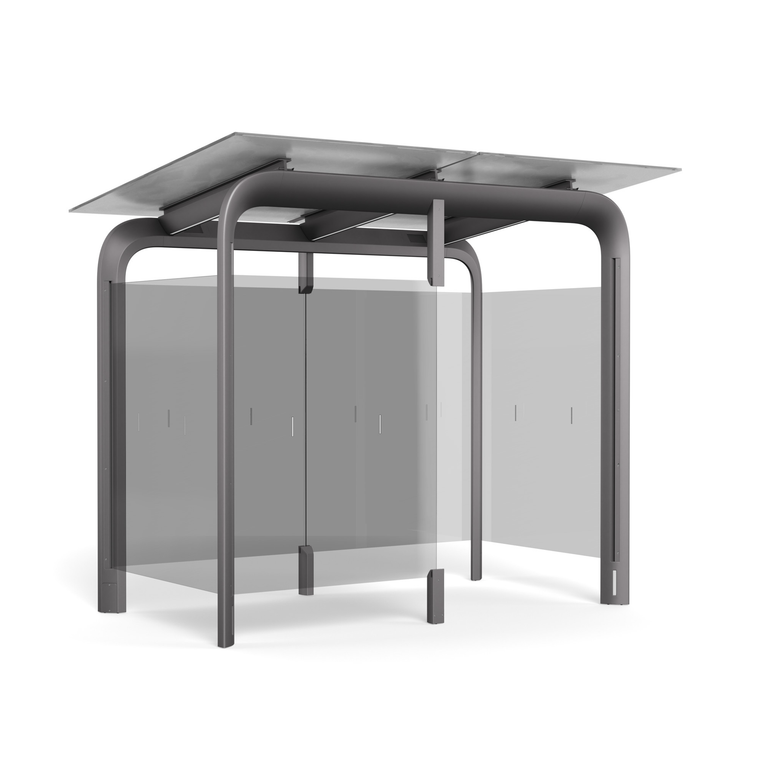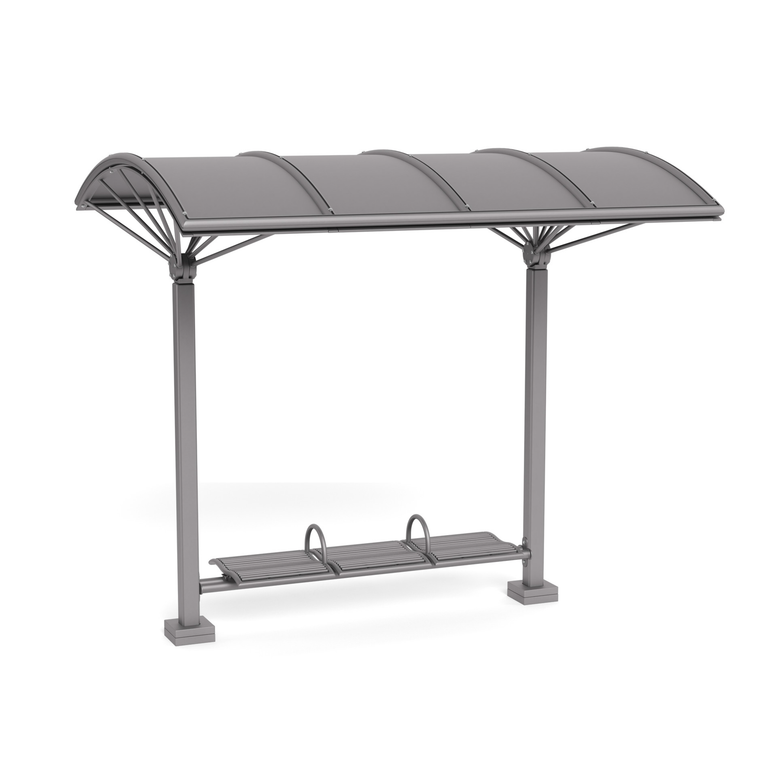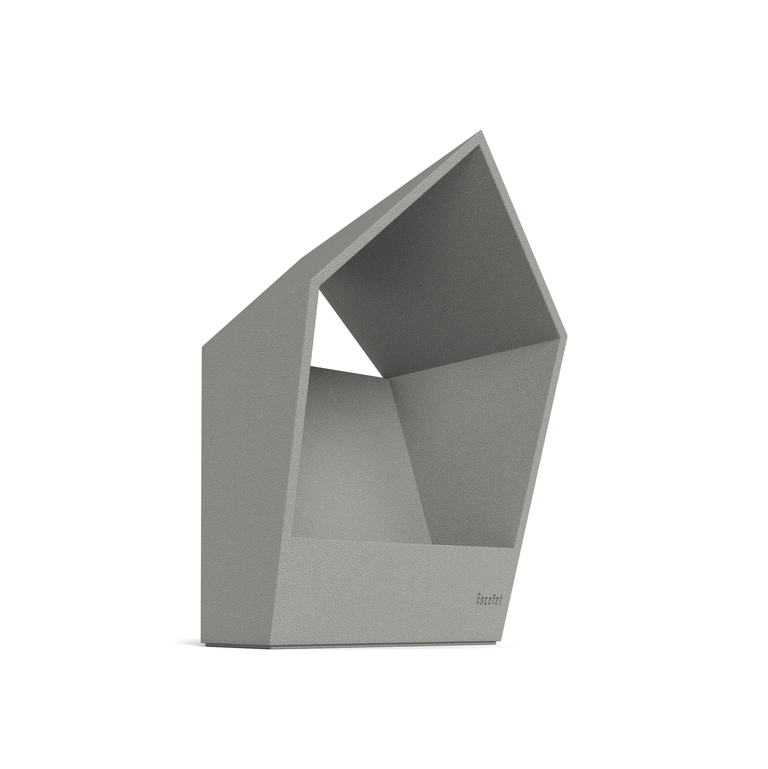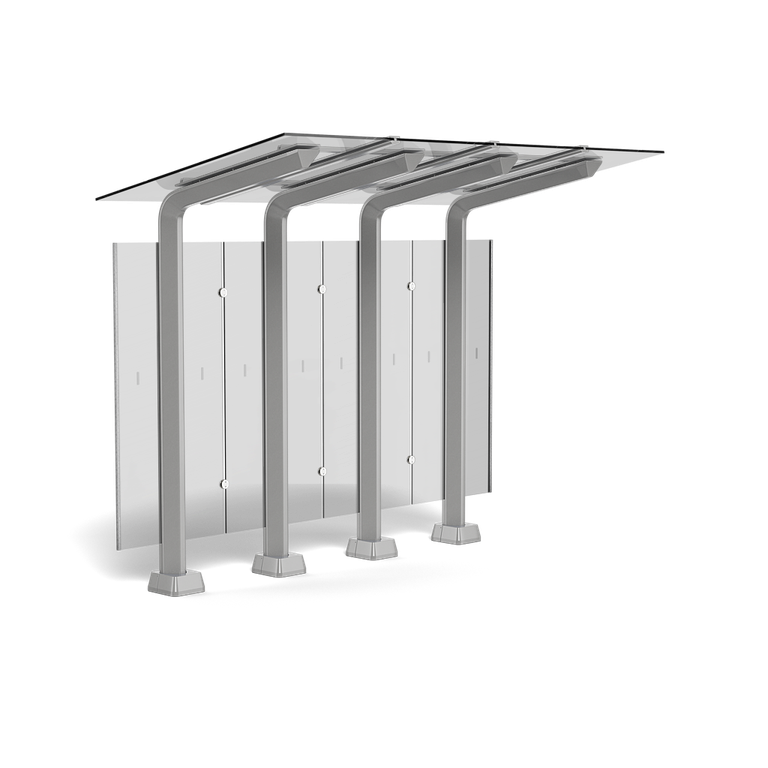L I N E
Designed By Shane Coen
The timeless, minimalist form of L I N E landscape panels define the boundaries of any landscape, whether a linear grass path or an urban plaza. They delineate space, provide enclosure, and give landscape architects a vocabulary to express their unique site designs. Posts, hinges, doors, and locks are all included, simplifying both standard and custom applications of L I N E.
- Features
-
Available in 7 standard panel styles
Available in 4 ft and 6 ft panel heights
Constructed from durable powdercoated aluminum
Installation by professional Landscape Forms service representatives is available
Shane Coen
Coen+Partners
Contextual minimalism is how Coen+Partners defines its design approach. The Minneapolis-based landscape architecture firm’s commitment to minimalism is evident in project sites around the world. Shane Coen, along with partners Robin Ganser and Sara Czerwinski, explore the context of a site, including colors and patterns, natural and built elements, infrastructure and use. Every element of their work is informed by a site’s context, which they express through abstraction. The firm received the Smithsonian Cooper Hewitt National Design Award for Landscape Architecture in 2015, an Emerging Voices Award from the Architectural League of New York in 2009, the Progressive Architecture Award from Architecture magazine in 2003, and numerous ASLA national and Minnesota Chapter awards.
-
L I N E - Brochure
Brochure (PDF)
-
L I N E - Product Data Sheet
Product Data Sheet (PDF)
-
L I N E - Finishes and Materials
Finishes and Materials (PDF)
-
L I N E - Sustainability
Sustainability (PDF)
-
L I N E - CSI Guide Specs
Guide Specs (DOC)
CAD + MODEL FINDER
Choose "File Type" below, then, if prompted, select from the product options to specify the file you'd like to download. (Choose "NA" if a product option is unrelated to your desired product configuration.)
If you’d like to request a quote, finish and material samples, or information about making modifications to this product, please contact your Landscape Forms representative.
All colors, textures and patterns represented on the Landscape Forms website are approximate and may vary from samples and final product.
Related Products
Articles
From the start, Theory has centered around the idea of “the beam,” looking to build out from this humble structural component a collection of streetscape elements that complement one another systematically yet are each uniquely expressive in functional and sculptural impact.
The Beauty of the Beam: How Theory Transforms Simple Structure Into Elevated Transit Experiences, With Designer Scott Klinker
New from Landscape Forms and designed in collaboration with KEM STUDIO, Backdrop is an innovative system of modular panels and accessories that offers one solution for every site.
From the Outdoor Office to the Street Café: The Inspiration Behind Backdrop
How do we protect communities and increase their capacity for resilience while remaining in accordance with the broader goals for humanity, society and planetary systems of resilience?
Cross-Industry Experts Discuss Live: Examining the Different Scales of Resilient Design
A large part of processing and understanding visual information comes from seeing contrast. It is what enables people to comprehend their surroundings.
Contrast, Glare, Blobs, and Smears: Light That Helps Us See and Feel Better

