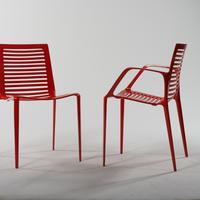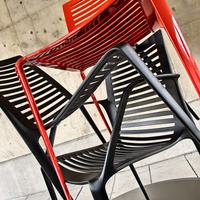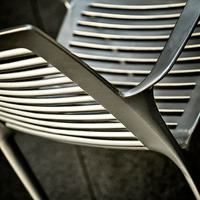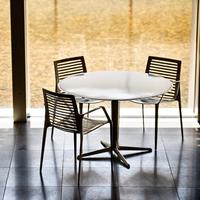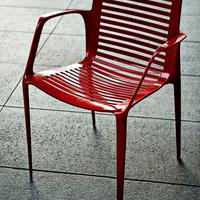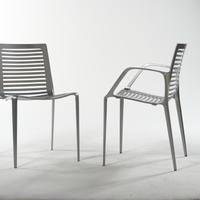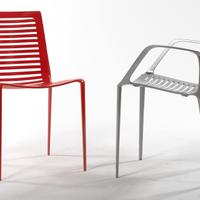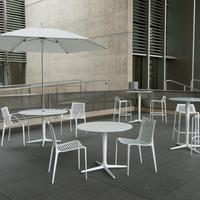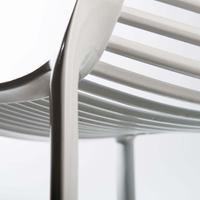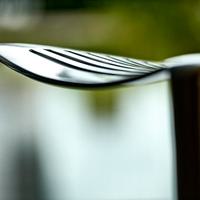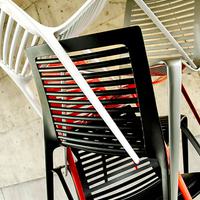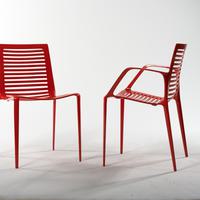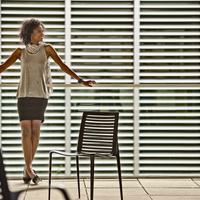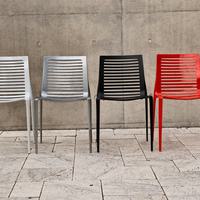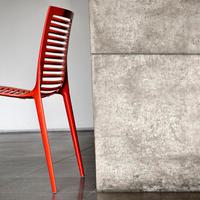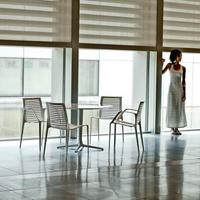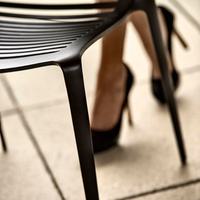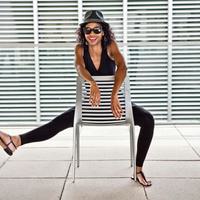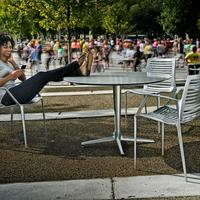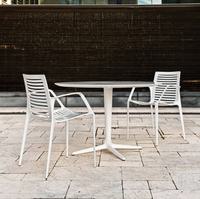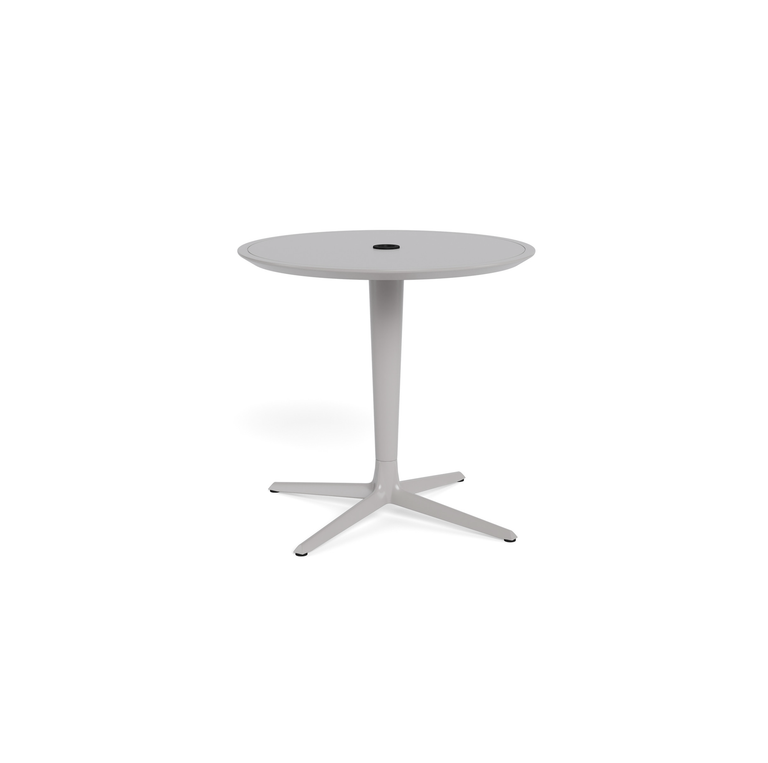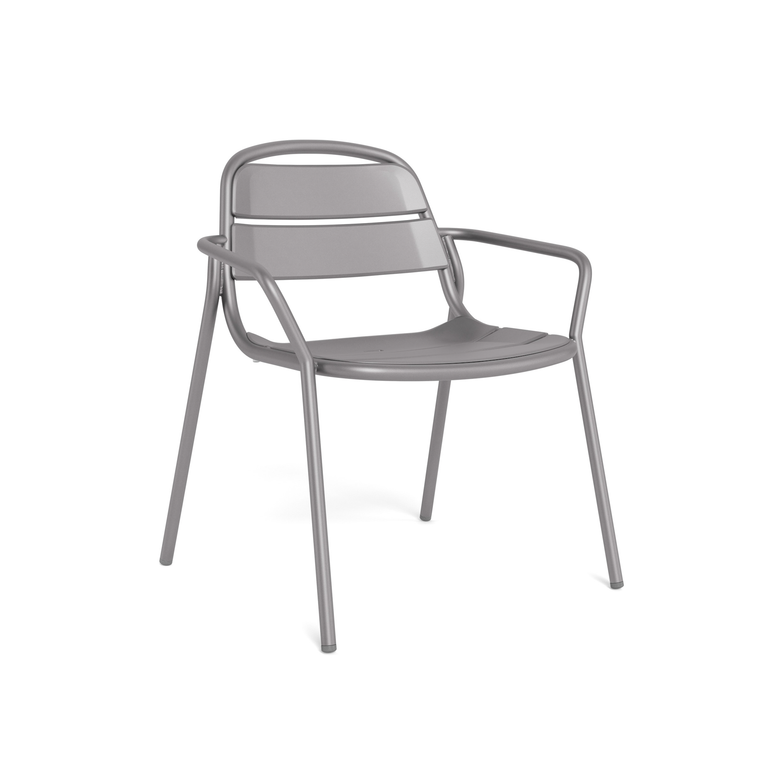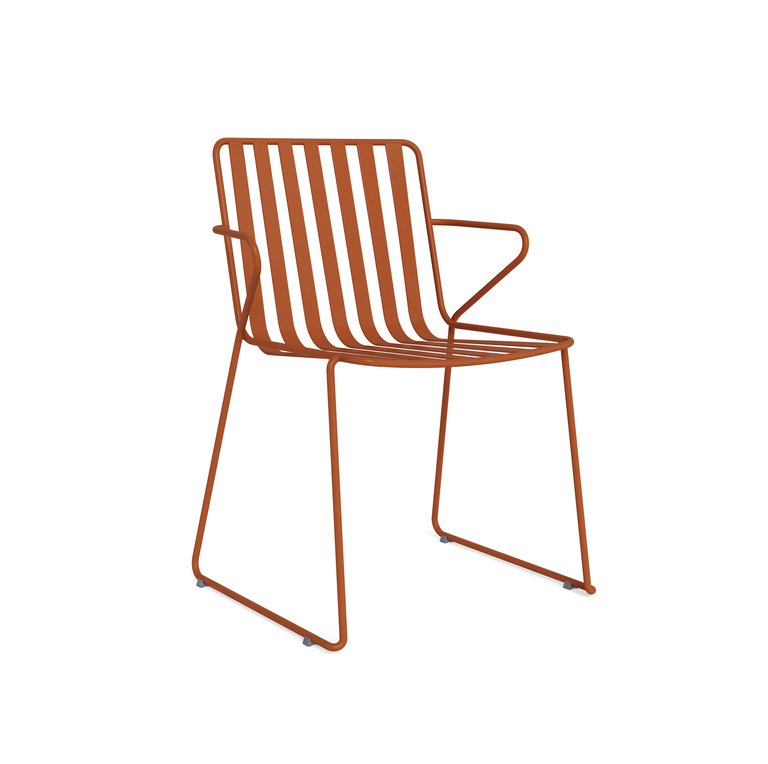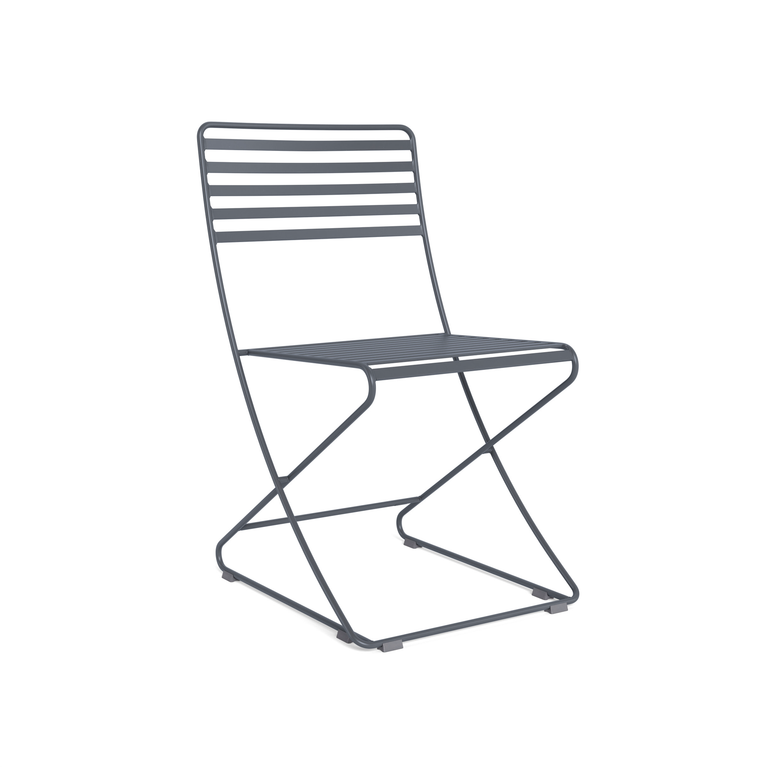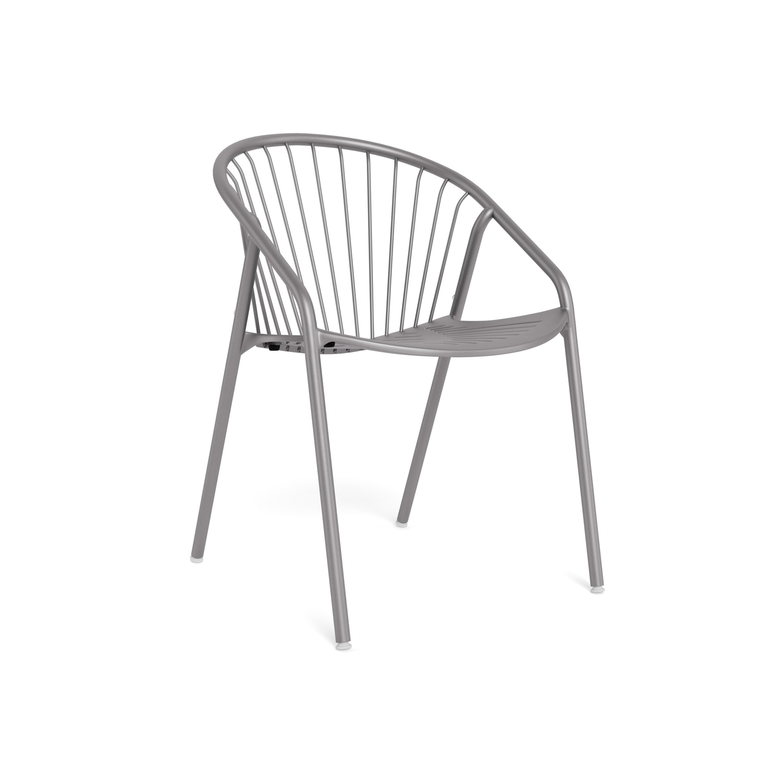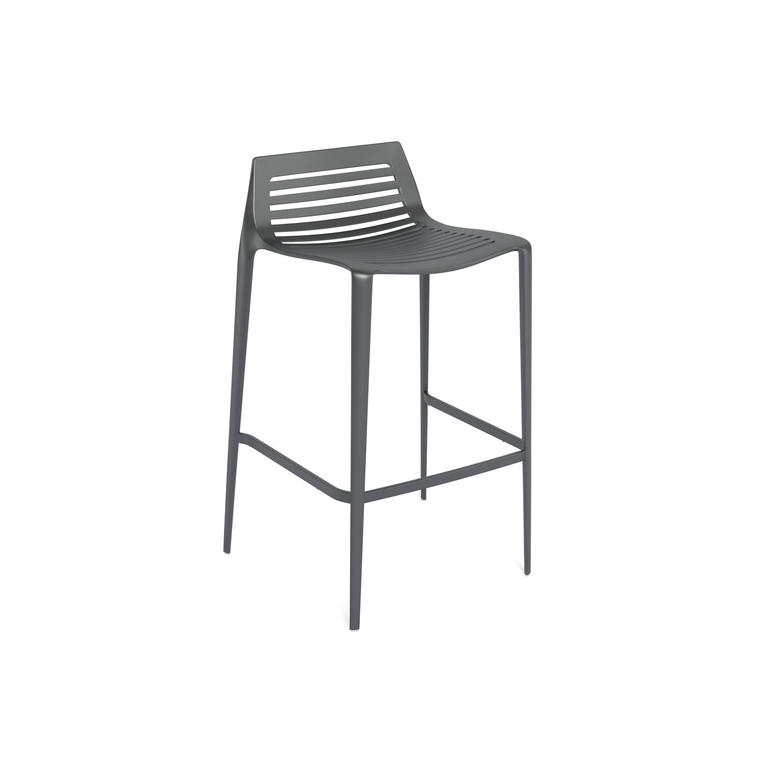In its organic curves and sculptural design clarity, the Chipman chair has international expression and universal appeal. Refined in scale and proportion, it is heavy enough for high-profile social spaces yet light enough to easily move around. Chipman's one-piece cast seat and back meet seamlessly with welded-on legs and arms.
- Features
-
Available with or without arms
Nests for storage
Nylon glides resist damage from rough surfaces
Carbon Footprint Verification Statement & EPD available
Robert Chipman
-
Chipman - Brochure
Brochure (PDF)
-
Chipman - Product Data Sheet
Product Data Sheet (PDF)
-
Chipman - Finishes and Materials
Finishes and Materials (PDF)
-
Chipman Chair - Sustainability
Sustainability (PDF)
-
Chipman Chair - CSI Guide Specs
Guide Specs (DOC)
CAD + MODEL FINDER
Choose "File Type" below, then, if prompted, select from the product options to specify the file you'd like to download. (Choose "NA" if a product option is unrelated to your desired product configuration.)
Is it a shopping experience or an outdoor living experience? Hillsdale Shopping Center’s North Block morphs the two seamlessly.
Hillsdale North Block and Shopping Center
GoDaddy opened its global technology center within the Arizona State University Research Park in 2014. The two-story, 150,000 sf. building features amenities for the over 1,000 employees. working there.
GoDaddy
Treystar's vision was a "departure from typical office space" to a space that fosters collaboration and allows tenants to come together and "rethink how and where they work, create, and thrive.”
The Foundry
In the heart of downtown Madison, the US Bank Plaza building is positioned proudly on some of the city’s most coveted real estate. Located in the middle of the Madison Isthmus where East Washington Avenue meets the Capitol Square, the building boasts beautiful views of the historic Wisconsin State Capitol building as well as lakes Mendota and Monona.
US Bank Plaza Rooftop Terrace
Chuck McDaniel, SWA Group managing principal, is inspired by “creating usable, interesting, highly articulated space where there was previously none.” His words perfectly describe Pacific Plaza, a nearly 4-acre park in the downtown central business area that had formerly been a parking lot.
Pacific Plaza
Partners HealthCare’s nine-acre corporate campus is unique among corporate campuses in that it is completely open to the public. The campus and its hardscape and green space amenities serve as an anchor within the 45-acre Assembly Row mixed-used development.
Partners HealthCare Corporate Campus
The new Academies of Loudoun not only reflects Loudoun County Public Schools’ vision to integrate advanced academic and technical programs into its curriculum, but it also creates more contextualized, hands-on learning experiences, a growing trend in public education.
Academies of Loudoun
MKSK worked with Landscape Forms' Studio 431 custom division to manufacture series of benches that would take advantage of the location’s views of the park and Maumee River.
ProMedica Corporate Campus & Promenade Park
Oracle’s 40-acre campus on Lady Bird Lake takes advantage of the best features of the Austin community with access to biking and hiking trails and views of the water and Austin skyline. The outdoor campus is as much of a draw as indoor elements such as fitness centers, restaurants, well-appointed apartments, and a striking, state-of-the-art 560,000 sf workplace.
Oracle Waterfront Campus
Dr. Richard Frost, Hope College Vice President for Student Development and Dean of Students, saw a need for a student center that would appeal to all students, from all walks of life, and offer a relaxing dining, work, and collaborative environment.
Hope College Bultman Student Center
The Pacific Center Campus of this major Fortune 500 company is a study in how the purposeful planning and integration of the outdoor space into the overall workplace, productivity, and health strategies can result in a truly innovative experience for all who work in or visit the campus.
Pacific Center Campus
To further energize its development and encourage visitors, Brooks Development Authority turned to Beaty Palmer Architects to transform an abandoned 43-acre linear space that used to be a golf course running from Brooks City Base to the San Antonio River.
The Greenline
CBRE, property manager for the 1550 and 1600 Office Towers in St. Louis Park, Minnesota, came to Landscape Forms initially looking for basic seating and litters to refresh the outdoor space around the office buildings.
1550 & 1600 Office Towers
JetBlue’s outdoor lounge on top of Terminal 5 at New York's JFK International is a 4,046-square-foot family and pet-friendly space open to all JFK passengers who have passed through security.
JetBlue Rooftop Lounge
The Delmar Loop of Washington University’s Loft student housing apartments in St. Louis, Missouri, provides off-campus living for over 400 of their undergraduate students. Students can relax and socialize under the sun-screening trellis on refined, casual Landscape Forms furnishings and enjoy the sights and sounds of their active neighborhood.
The Lofts at Washington University
The Wells Fargo West Des Moines corporate campus sits on an impressive 160 acres and is organized around a central open space referred to as their “central park.”
Wells Fargo Campus
If you’d like to request a quote, finish and material samples, or information about making modifications to this product, please contact your Landscape Forms representative.
All colors, textures and patterns represented on the Landscape Forms website are approximate and may vary from samples and final product.
Related Products
Articles
Guided by moderator Felix Oberholzer-Gee, Andreas Andresen Professor of Business Administration, Harvard Business School, the panel began with a brief discussion of the three pillars of sustainability—the dimensions of economic, social and environmental responsibility that, when existing in balance and harmony, form the basis for holistic sustainability.
Powerful Perspectives: Cross-Industry Experts Discuss Design & Holistic Sustainability
Landscape Forms is welcoming the most recent addition to its Board of Directors, entrepreneur and advocate for women and artisans, Asha Chaudhary. Asha began her career at Jaipur Rugs Indian manufacturing facility, rising through the ranks to eventually launch Jaipur Living based in the US and become President & CEO of the global artisan textile company.
Interwoven: On Business & Compassion with Landscape Forms Board Member, Asha Chaudhary
Landscape Forms' Ashbery area lights, designed by Robert A.M. Stern Architects, were selected for use around the campus. Ashbery's design, a modern interpretation of historic forms, appealed to Sikora for its natural fit within the campus environment.
Campus Design that Established a Home-Away-from-Home-Feel
LEDucation in New York City, Lightfair in Chicago, IES Conference in Boston, IALD Enlighten Americas Conference in Seattle - we've been all over the map this year.
A Year in Review
