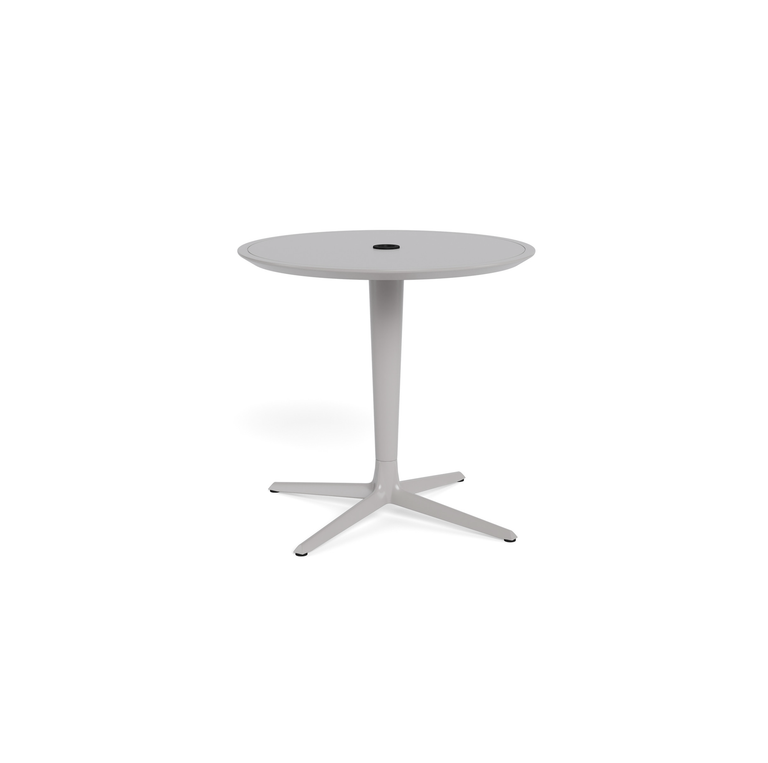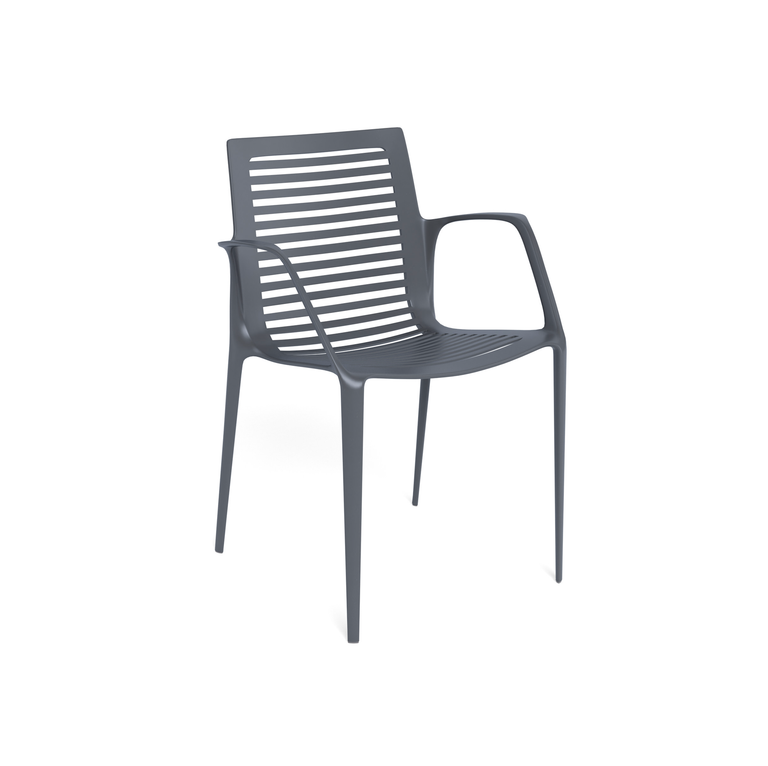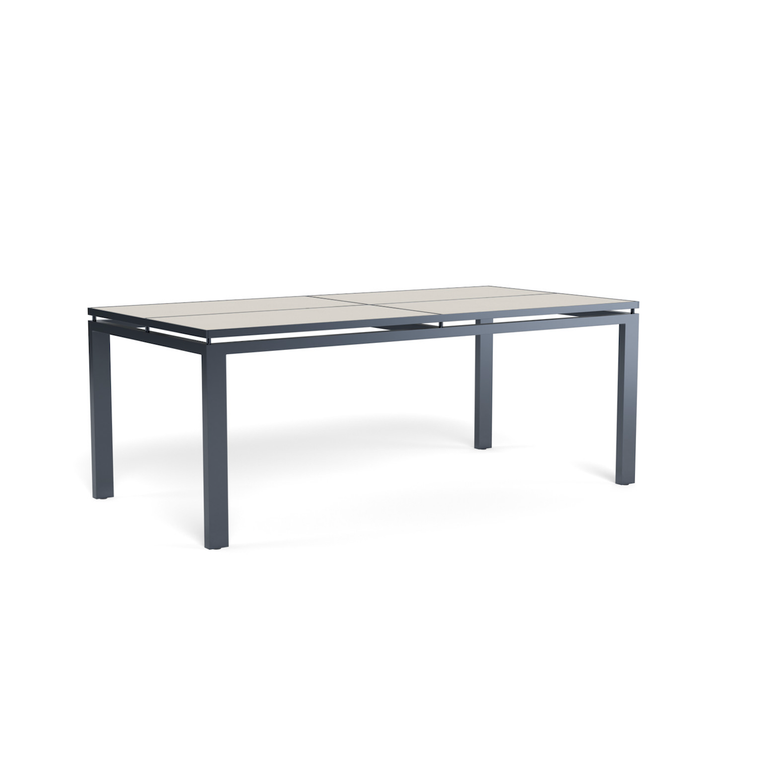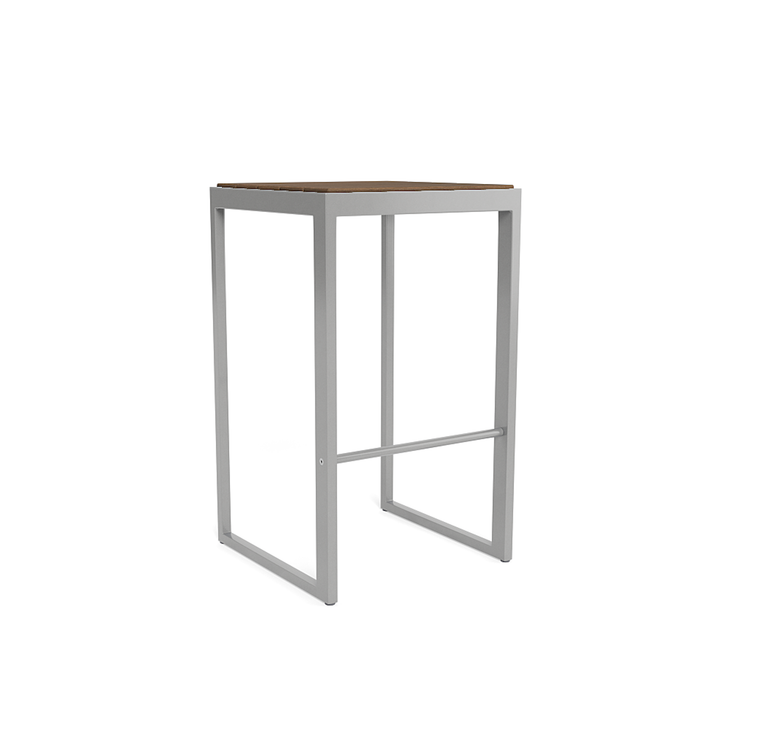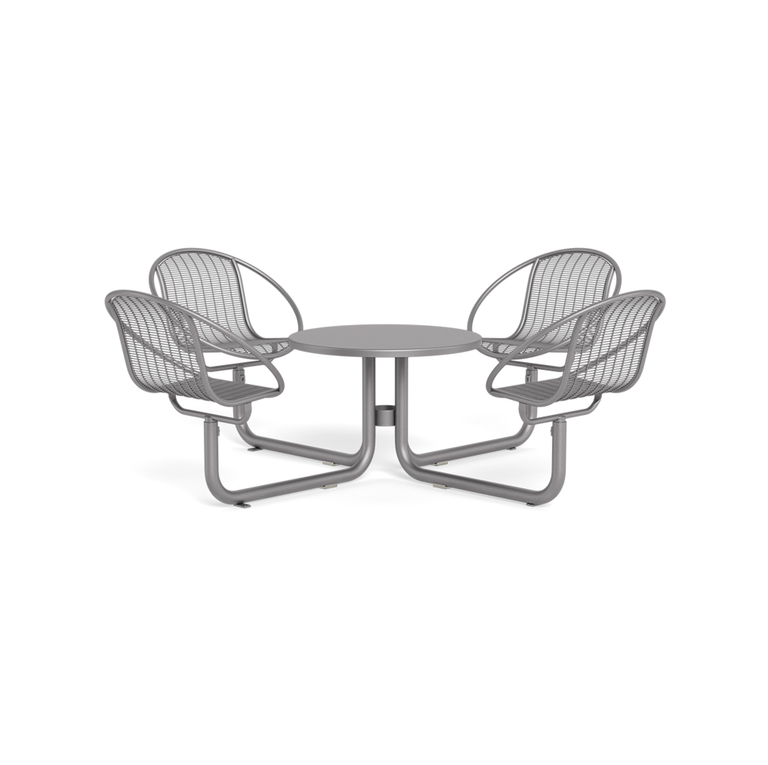Wells Fargo West Des Moines Campus
Des Moines, IA
End-Client
Wells Fargo
Designer
Confluence and SVPA Architects
Contractor
Workspace, Inc.
Additional Team Members
F25
The Wells Fargo West Des Moines corporate campus sits on an impressive 160 acres and is organized around a central open space referred to as their “central park.”
In this park, the over 4,500 Well Fargo employees enjoy a variety of spaces such as an outdoor amphitheater, recreational lawn, riparian and savannah gardens, and an outdoor dining garden and terrace. The landscape architecture firm specified Landscape Forms furnishings to provide quality crafted seating and working surfaces across the campus. In particular, the unique dining terrace employs products from our Terrace Life collection to spectacular effect.
Chipman chairs and tables, Morrison tables and stools, and Carousel connected-seating tables offer generous and refined eating and meeting surfaces in harmony with the modern aesthetic of the architecture and allow employees to connect with the open air and scenic views of the surrounding prairie.
Related Products
Articles
To create engaging, comfortable and productive outdoor work environments, Landscape Forms’ Studio 431 President, Michael Blum, says a customized focus on adaptability, community interaction and diverse use are key.
Opportunity Outdoors: Landscape Forms’ Studio 431 on Planning for Outdoor Workspaces
We spoke with Jered Widmer IALD MIES, Principal of The Lighting Practice, to hear his thoughts on what's new in lighting design. A seasoned lighting professional, Widmer has seen a number of changes over the last decade, from LED advancements to new technologies such as wireless controls.
Bringing the Indoors Outdoors
New from Landscape Forms and designed in collaboration with KEM STUDIO, Backdrop is an innovative system of modular panels and accessories that offers one solution for every site.
From the Outdoor Office to the Street Café: The Inspiration Behind Backdrop
Based in Kansas City, Missouri, KEM STUDIO is an award-winning design firm that fuses architecture and industrial design, a combination that’s a natural extension of their underlying design philosophy: Better Design, Better Living.
Doing More Outdoors: Jonathon Kemnitzer of KEM STUDIO on Connecting People to Nature Through Design
