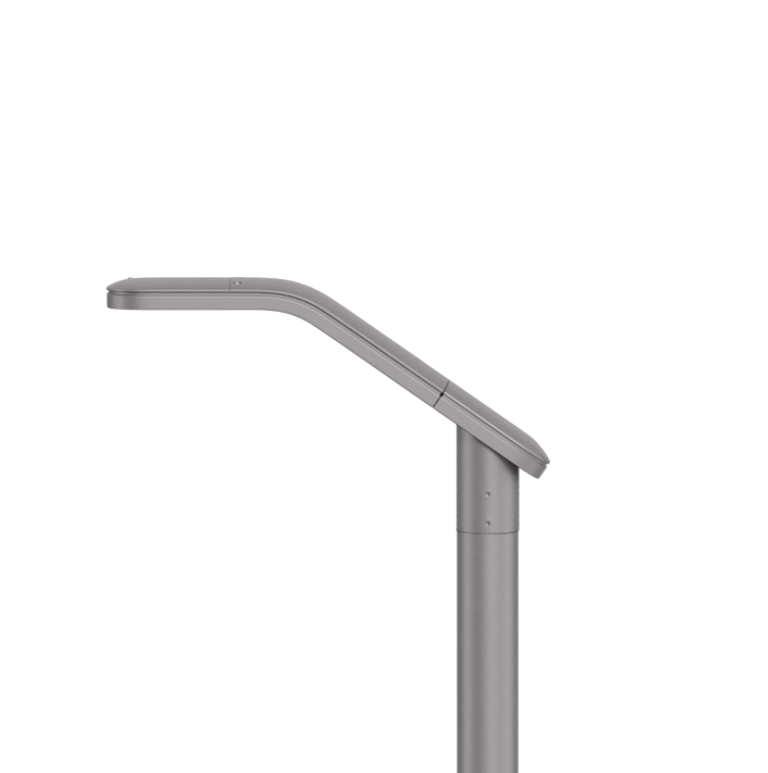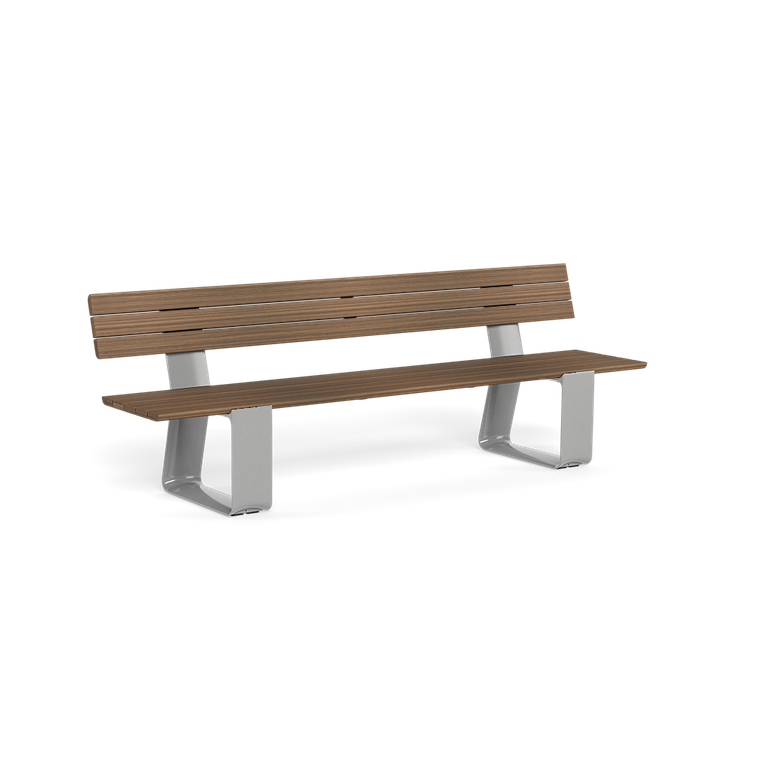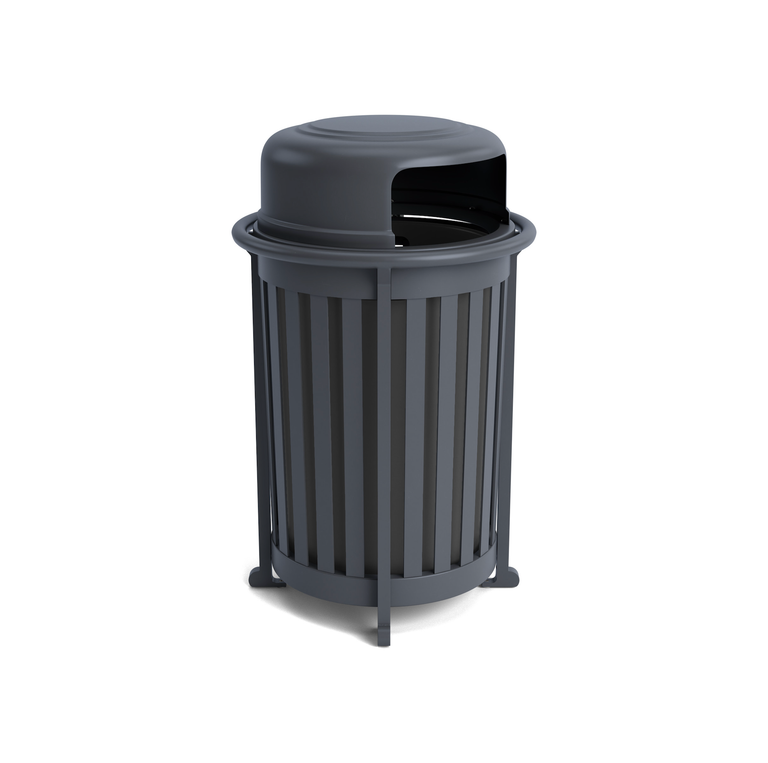Warner Building and Haymarket Plaza
Kalamazoo, MI
Landscape Forms Elements:
Torres Area Lights, Torres Wall-Mounted Lights, Carousel Tables, MultipliCITY Benches, Scarborough Litters
Design Partners:
TowerPinkster, Treystar
Team Members:
Catalyst Development
Catalyst Development and TowerPinkster transformed an underused, large parking lot and delivery alley into a seven-story mixed-use building that houses a consortium of Kalamazoo’s leading nonprofit firms. The adjacent alley, known as Haymarket Plaza and designed by Treystar, has become an active pedestrian space complete with landscaping and Carousel café-height tables and seats but still accessible to delivery trucks and emergency vehicles. Torres wall-mounted lighting keep the small plaza open, free of poles, and poised to host evening events and visitors. Torres Area Lights attached at two heights accommodate vehicular and pedestrian traffic along the street and sidewalk at the building’s entrance.
TowerPinkster landscape architect Ron Masek selected Torres lighting for its sleek, modern design that integrated well with the building’s architecture and materials. He collaborated with Landscape Forms team to customize the poles with attached cameras powdercoated to match the pole finish.
Articles
For Teal Brogden, Senior Principal of HLB Lighting Design, light is a powerful agent of expression. Her mastery of the medium is rooted in a sincere appreciation for the balancing act at the core of her profession: the dichotomies of light and shadow, aspiration and pragmatism, and the ephemeral and technical qualities of illumination.
Telling Stories with Light
The goal of this course is for you to acquire a better understanding of how our ever evolving urban spaces need more opportunities for humans to connect, interact, and live. We will focus on how the city of Denver – pioneers of the urban pedestrian mall concept – have reimagined the 16th Street Mall and the approach to lighting the space to better address the needs of the human inhabitants using the space.
Urban Lighting & Space Design
At the recent 2022 Illuminating Engineering Society (IES) Street and Area Lighting Conference in Dallas, responsible lighting design expert Rick Utting led an eye-opening session entitled Lighting, and UN-lighting, Outdoor Spaces for People. Read more.
Doing More with Less Light: The Process of Un-Lighting with Rick Utting
Motive is a family of sophisticated lights that blurs the line between indoor and outdoor lighting to create out-of-the-ordinary settings.
Meet Motive, Landscape Forms' Newest Lighting Family




