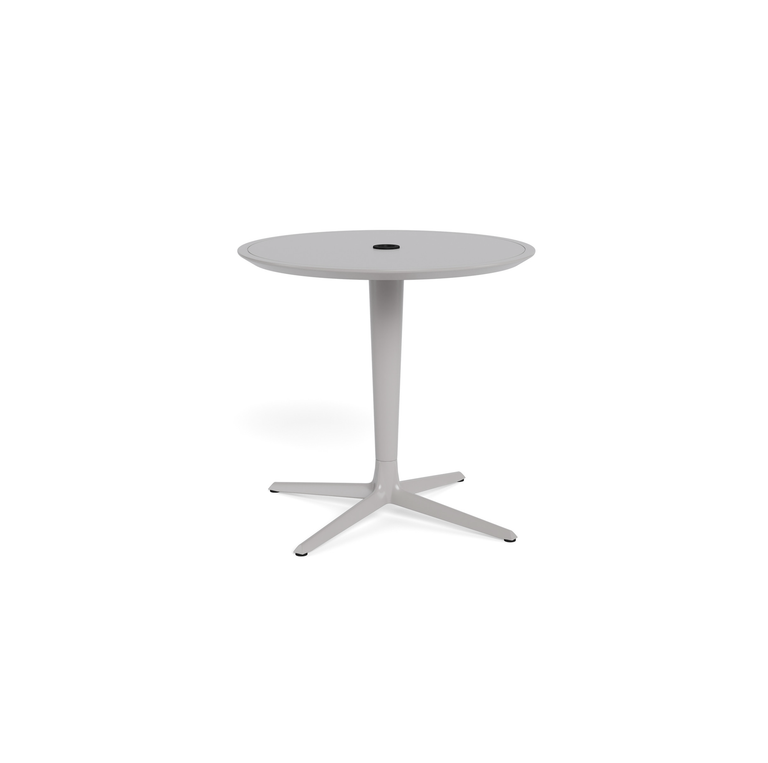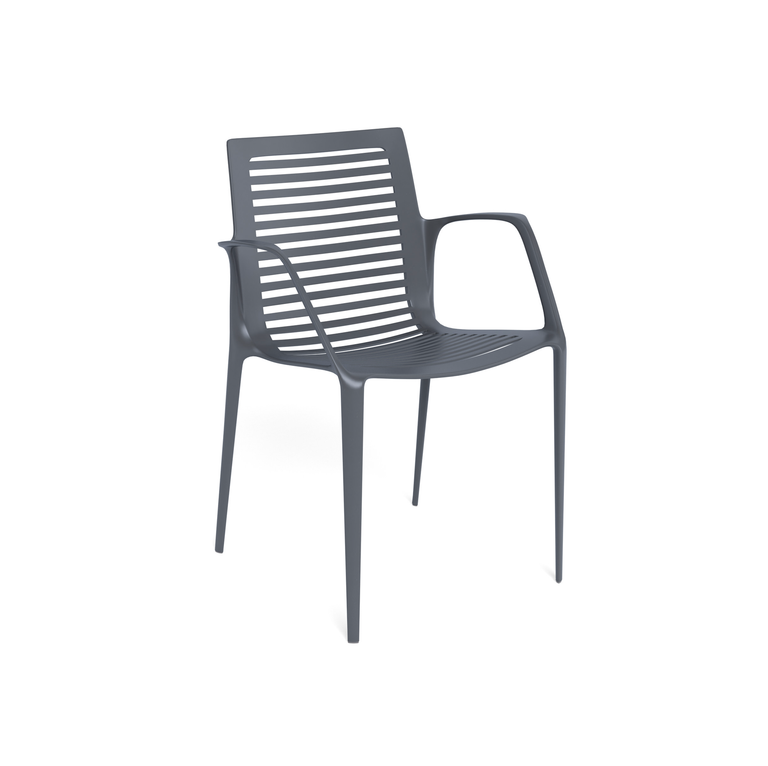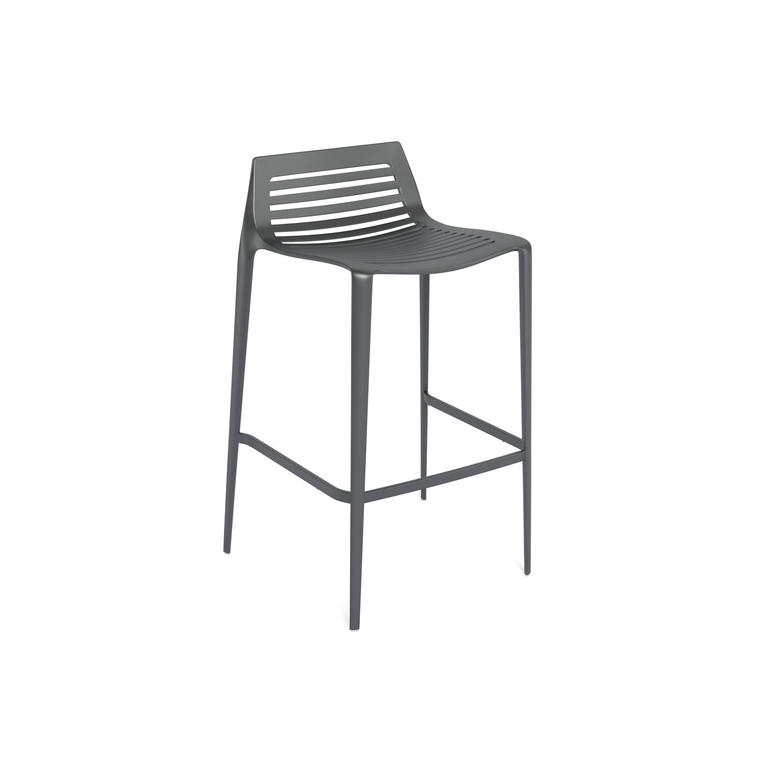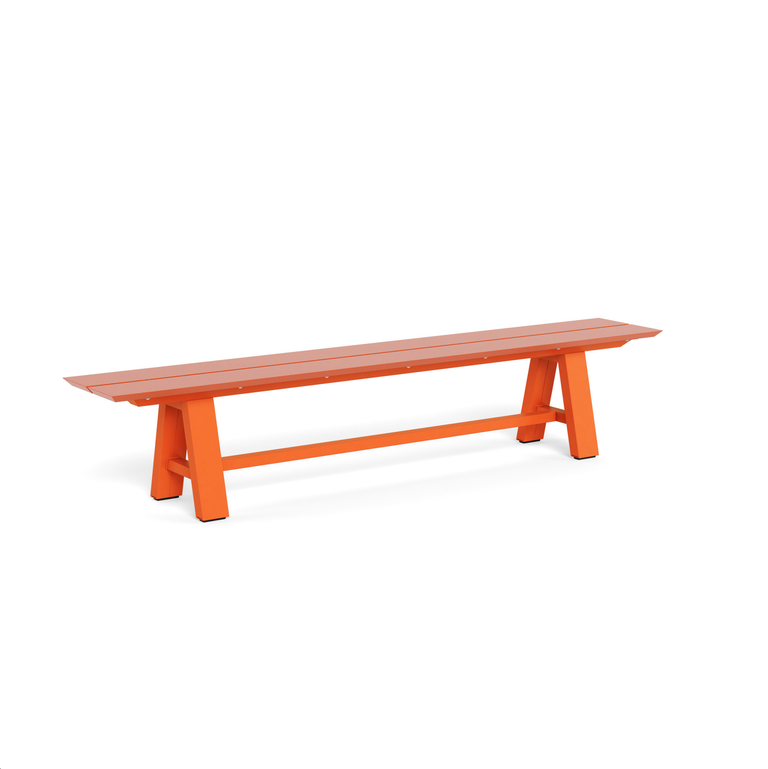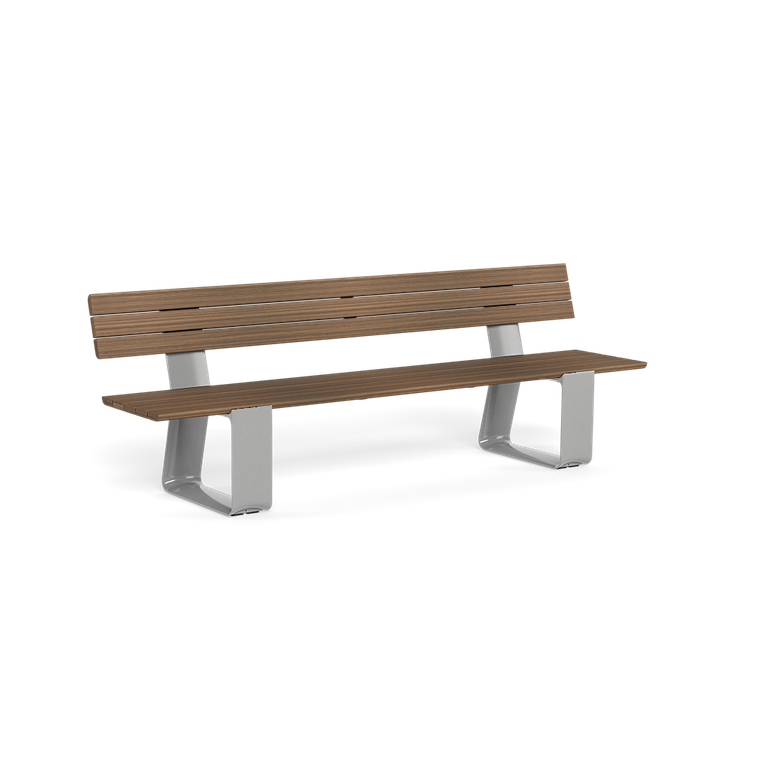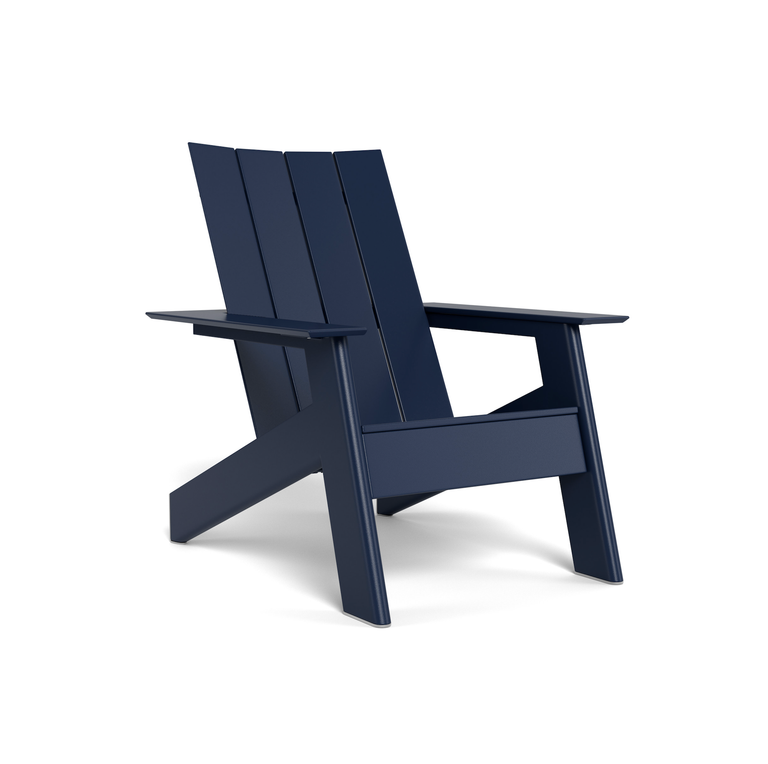US Bank Plaza Rooftop Terrace
Madison, WI
Structure Elements:
Upfit Structures
Landscape Forms Elements:
Chipman Chairs, Chipman Stools, Chipman Tables, Harvest Tables, Harvest Benches, MultipliCITY Benches, and Loll Adirondack Chairs
Design Partners:
Urban Land Interests, SmithGroup
In the heart of downtown Madison, the US Bank Plaza building is positioned proudly on some of the city’s most coveted real estate. Located in the middle of the Madison Isthmus where East Washington Avenue meets the Capitol Square, the building boasts beautiful views of the historic Wisconsin State Capitol building as well as lakes Mendota and Monona.
The renovated US Bank Plaza takes full advantage of these stunning sights with its floor-to-ceiling windows, but its roof patio is really the place to be to absorb such a special location. “As the largest elevated outdoor space that overlooks the Capitol Square, the terrace is an incredible amenity for this building,” describes Michelle Hammerling, Construction Project Manager at Urban Land Interests (ULI).
Spanning a generous 20,000 square feet with the ability to welcome over 400 people, the recently renovated fourth-floor terrace has become a hub of outdoor work, socializing and relaxation for the building’s tenants and community. “Needing to replace the roof was our opportunity to step back and really reimagine what the space could be,” Hammering says.
“We really appreciated Upfit as a turnkey solution from a manufacturer who stands behind their design and can help guide you through its structural engineering process.”
For the terrace transformation, ULI brought in architecture firm SmithGroup to guide the project’s design. "ULI’s vision for the terrace was really forward-thinking, using design and the principles of space to enhance people’s quality of life,” says Ivo Rozendaal, AIA, Associate & Studio Leader at SmithGroup.
Offering an elegant sense of place and providing welcoming amenities, Landscape Forms’ Upfit adaptive outdoor structures became the redesigned terrace’s defining architectural features. Looking to maximize the view while also offering shelter and privacy, Rozendaal sought out Upfit for its unique level of customizability. "The Capitol view is really the driving experience for the terrace," he says. “So, we really appreciated how we could dial in the Upfit structures, aligning columns and using infill panels to make parts of the space feel intimate and private without ever blocking the view of the Capitol.”
Together with its customizability, Rozendaal says he also chose Upfit for its simplicity in responding to the unique challenges this project posed. "Up on the roof of an existing building, there are a lot of challenges to manage like fitting with existing architecture, addressing structural integrity, and addressing things like wind load,” Rozendaal describes.
The US Bank Plaza Upfit modules arrived prepared for the challenges at hand, incorporating automated roof louvers to not only ensure comfort throughout changing weather conditions, but also to ensure structure safety by responding to increased wind and uplift. The structures also feature integrated lighting to welcome evening events and power to support modern work and collaboration outdoors.
A longstanding project that began before the COVID-19 pandemic and evolved throughout, Rozendaal says the US Bank Plaza terrace takes on new meaning in light of changing social and public health conditions: "The vision for this outdoor amenity space became that much more special to me as we were able to host some of our city’s first community events and safely bring people back together again."
Related Products
Articles
New from Landscape Forms and designed in collaboration with KEM STUDIO, Backdrop is an innovative system of modular panels and accessories that offers one solution for every site.
From the Outdoor Office to the Street Café: The Inspiration Behind Backdrop
To create engaging, comfortable and productive outdoor work environments, Landscape Forms’ Studio 431 President, Michael Blum, says a customized focus on adaptability, community interaction and diverse use are key.
Opportunity Outdoors: Landscape Forms’ Studio 431 on Planning for Outdoor Workspaces
Chances are that some time in recent months you’ve dusted off that old bike in the garage, put on your walking shoes a little more regularly, or enjoyed other outdoor activities that are normally outside of your daily routine. This seems to be a pretty universal phenomenon that, as we are faced with the uncertainty and stress of our current situation, we turn to outdoor experiences for comfort and relief.
Prescribing Nature: A Physician’s Perspective on Wellness and the Outdoors
As teaching methods move toward more active and collaborative approaches to learning, there is a significant opportunity to better incorporate the spaces outside of the four walls of the classroom into the curriculum for both childhood and higher education.
Campus Place-Making: Education Outside the Walls
