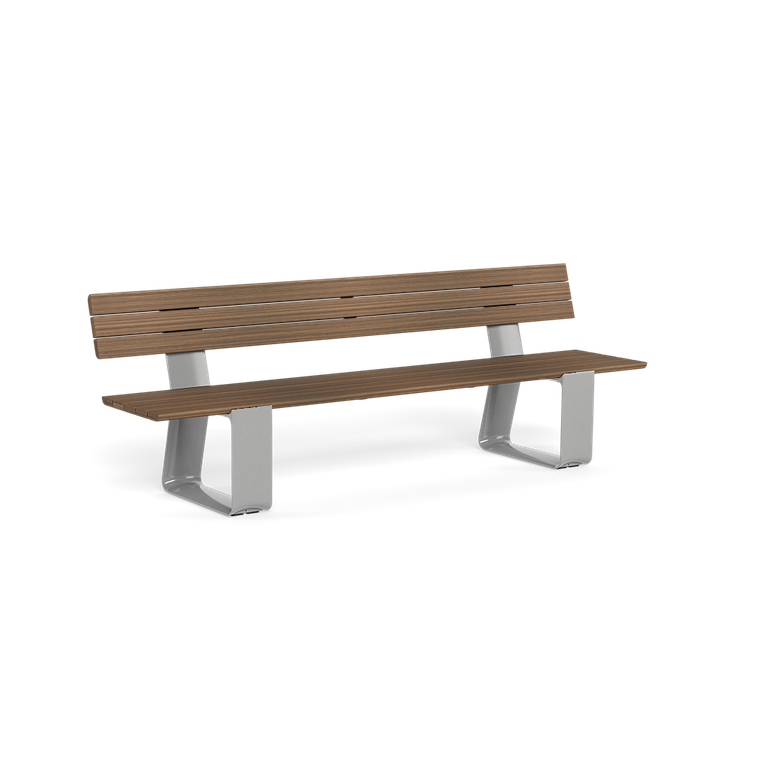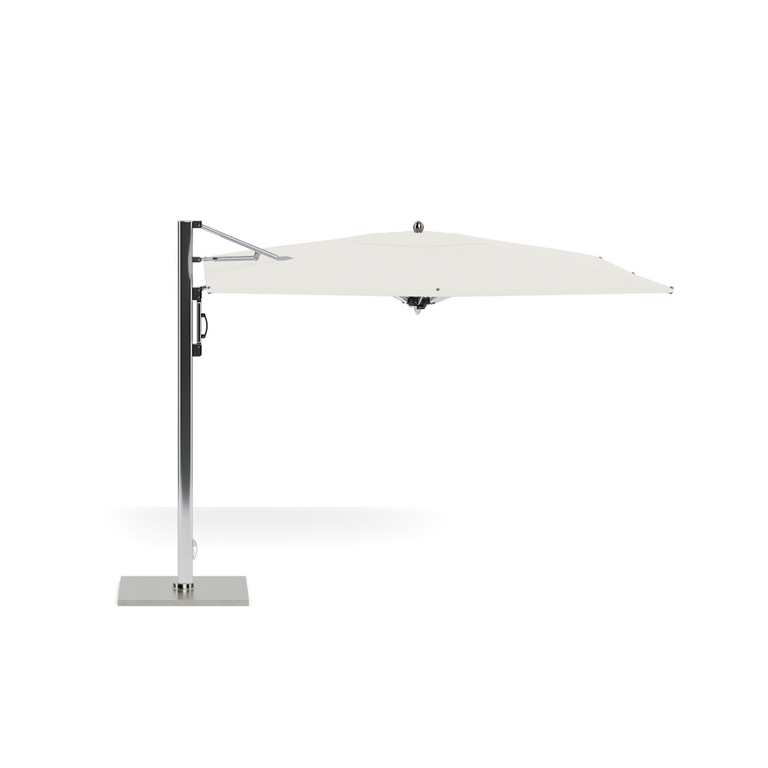University of Waterloo
Waterloo, CA
End-Client
University of Waterloo
Designer
Mark Zuzinjak, Landscape Architect
Landscape Forms Elements
MultipliCITY Benches, MultipliCITY Tables, Legrand Charging Stations, TUUCI Sun Shades
The University of Waterloo in Ontario, Canada boasts a campus with many new buildings, but its outdoor spaces still had plenty of untapped potential.
The South Common of the university's campus was once merely a pass-through space for the students even though it is the “gateway” to the campus from the main road. Landscape Architect Mark Zuzinjak sought to capitalize on this by creating a space that used multiple different settings, catering to the diverse needs of students. Periphery seating frames the space and gives students a place to congregate and socialize. MultipliCITY Tables and Benches near Outdoor Charging Stations offer places to extend learning outdoors and accommodate study groups. TUUCI parasols over casual, free standing chairs seating create a flexible social space at the nexus points of campus pathways. Ring Bike Racks with repair stations and seating encourage the use of alternative transportation from students. Finally, the major walking paths in the Common are furnished with custom benches and path lighting near a sculptural ellipse platform, creating a perfect observational space during the day and enhancing campus safety in low-light hours.
Regarding his use of site furnishings to activate these spaces, Zuzinjak said, “When you set your program for a space, the furniture is a major component of that because if you provide a space without furniture, it is just a through space. By providing the furnishings it is a finishing touch. You can orient people and how they experience the space based on where you put those furnishings. Furniture is a key piece of your design and how successful it is.”
Articles
As teaching methods move toward more active and collaborative approaches to learning, there is a significant opportunity to better incorporate the spaces outside of the four walls of the classroom into the curriculum for both childhood and higher education.
Campus Place-Making: Education Outside the Walls
Landscape Forms' Ashbery area lights, designed by Robert A.M. Stern Architects, were selected for use around the campus. Ashbery's design, a modern interpretation of historic forms, appealed to Sikora for its natural fit within the campus environment.
Campus Design that Established a Home-Away-from-Home-Feel
This year proudly marks the 14th annual Landscape Forms Scholarship in Memory of Peter Lindsay Schaudt, and the introduction of the Landscape Forms Diversity, Equity and Inclusion Scholarship.
Here’s to the Next Generation of Landscape Architects: Landscape Forms Celebrates its 2021 Scholarship Recipients
With an ambitious aim to provide unique new value to both people and landscapes, Xtreme LA 2022 challenged participants to find creative, innovative ways to transform the underutilized I-80 bridge and surrounding areas into a restored native ecosystem, a wildlife crossing, an outdoor recreation destination, and a potential new national park.
Xtreme LA Bison Bridge: Emerging Leaders Envision a Landscape Reborn



