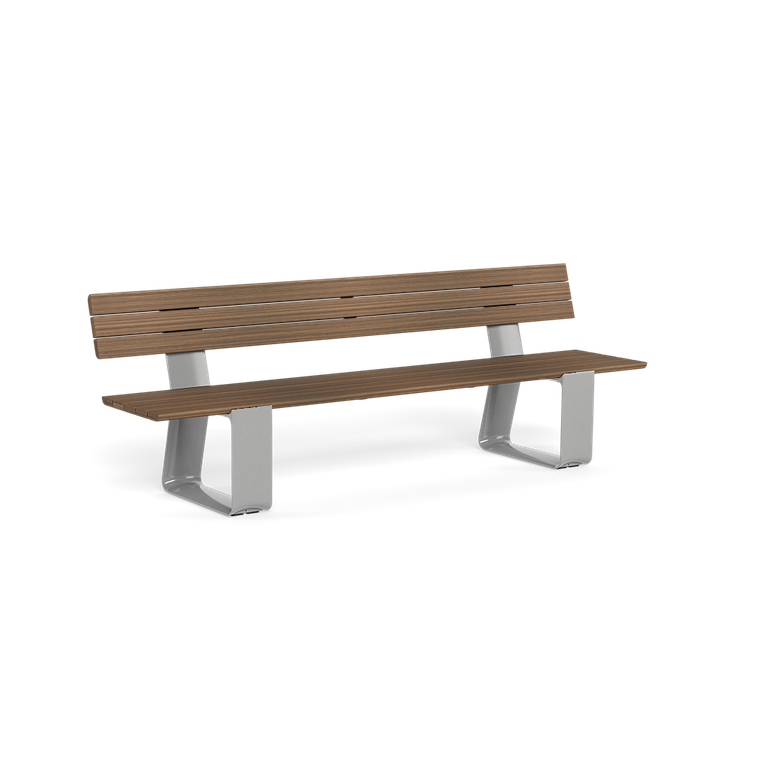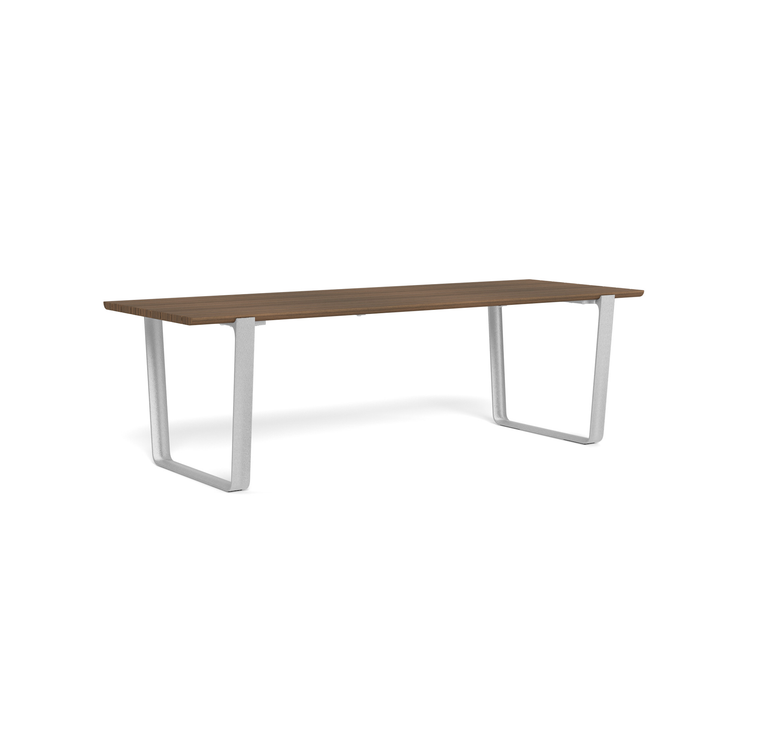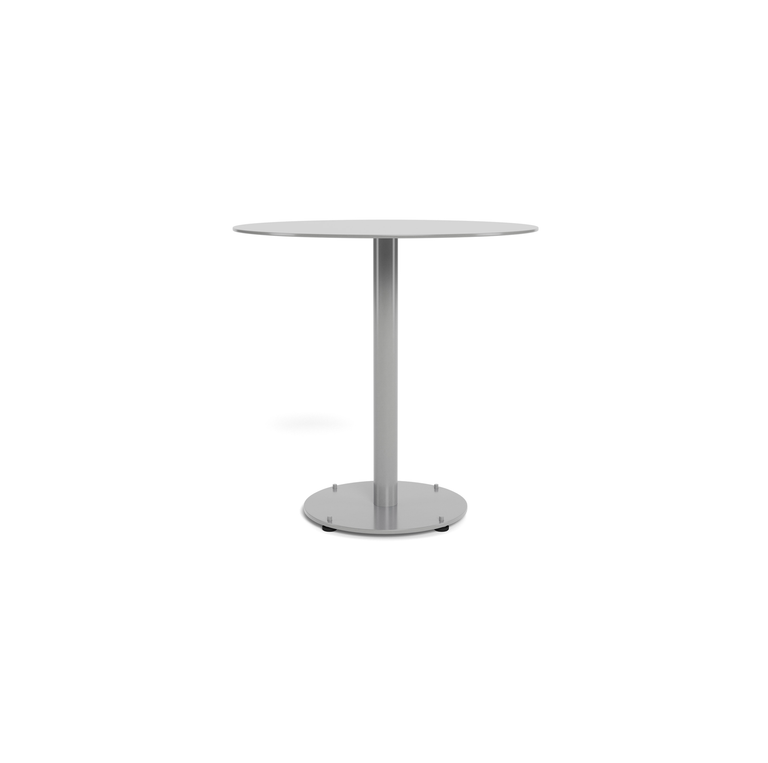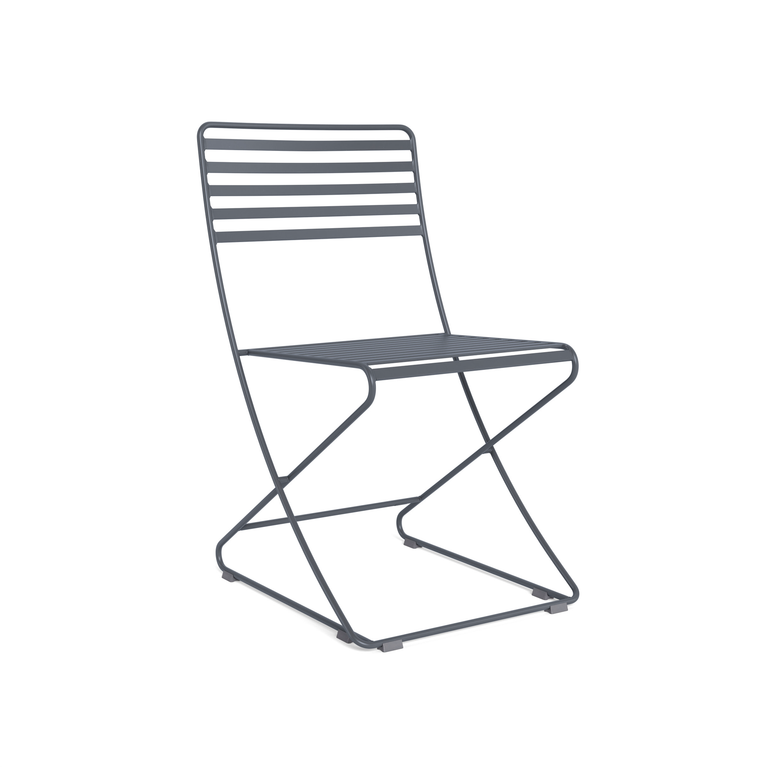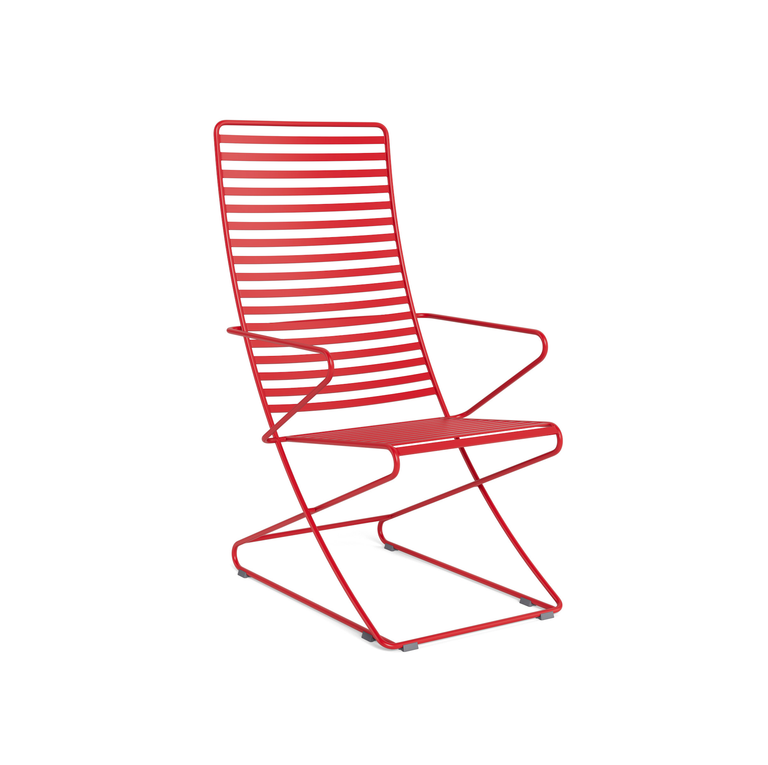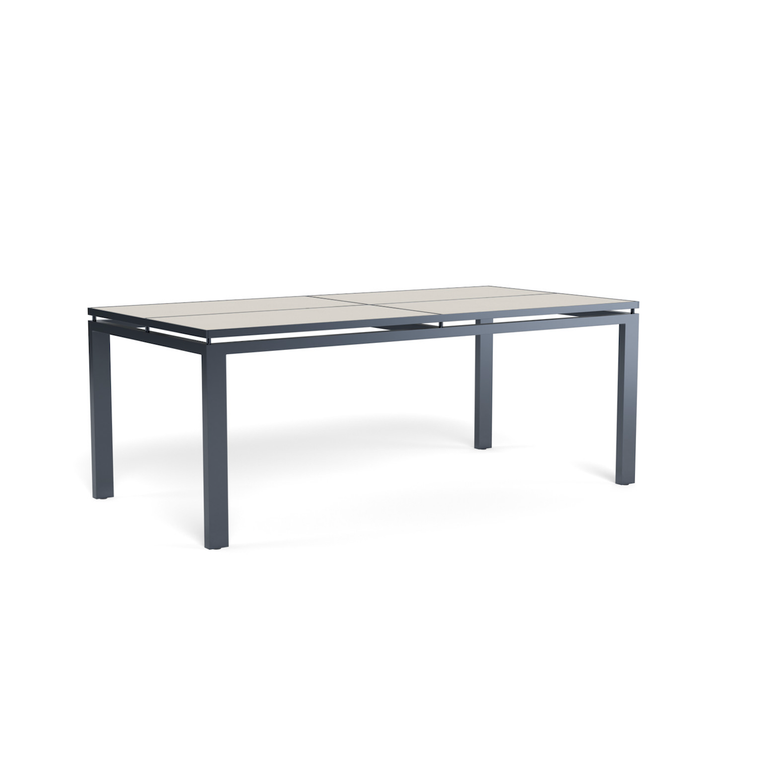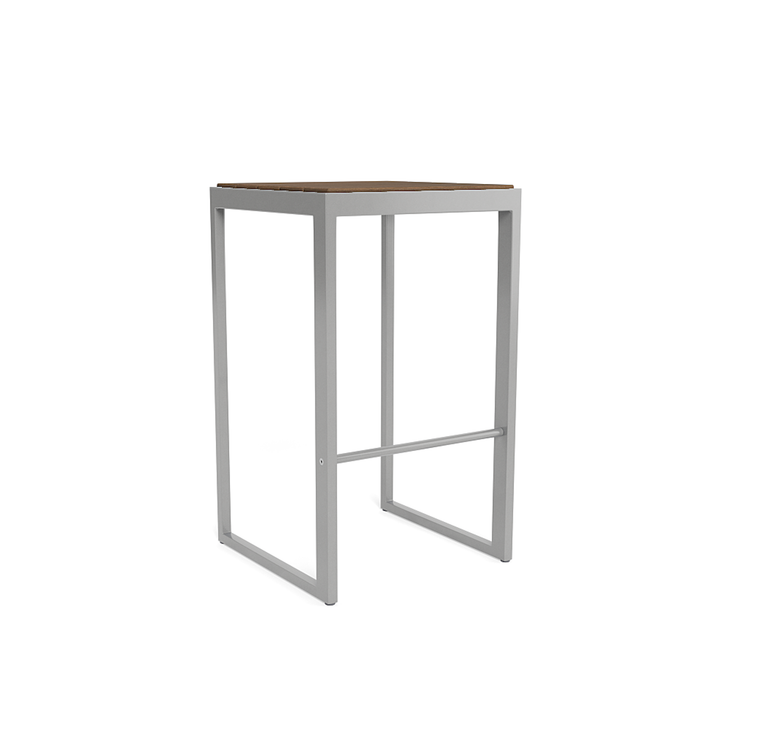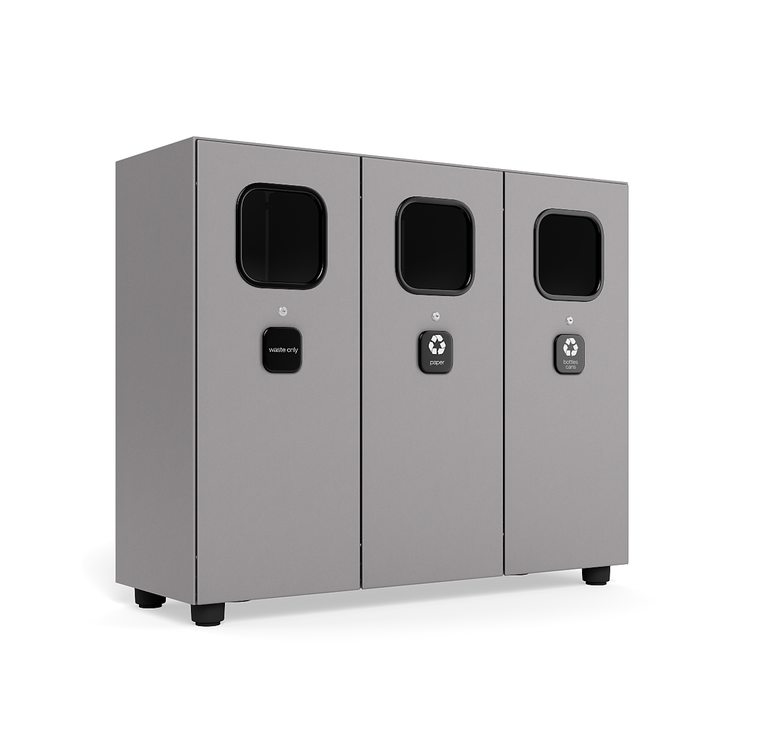The Hub
Denver, CO
End User:
Beacon Capital Partners
Studio 431 Custom Elements:
Custom Benches
Landscape Forms Elements:
MultipliCITY Tables & Benches, Parc Centre Tables, Chairs, & Lounge Chairs, Morrison Table & Stools, Select Recycling Systems
Design Partners:
Civitas
Hub (noun): A center around which other things revolve or from which they radiate; a focus of activity, transportation, and commerce. An apt description of The Hub, a 275,000-square-foot, mixed-use development in Denver’s River North area (RiNo), and “one of the hippest areas not only in Denver, but in the country,” says Civitas landscape designer Jason Newsome, who, along with Civitas Principal Scott Jordan, designed The Hub South’s fourth floor terrace, coined the Break Room. The outdoor terrace’s 15,000 square feet is the focal point and gathering spot in this growing development. A second building, The Hub North, will open in the fall of 2020. People working in both buildings will share the terrace amenity.
The Hub owner Beacon Capital Partners sees the development as a powerful retention and attraction tool for its tenants. “RiNo is an area where people are going to want to work. It offers a lifestyle that employees are looking for,” says Newsome. The area has a strong art scene, lots of breweries, distilleries, and shopping boutiques. And the development is next to a rail station, easing commutes and connecting the Hub to downtown Denver and the airport.
“Today’s generation of employees is looking for more,” says Jordan. “Life is tied to work. A lot of social outlets come through work. The Hub concept offers people working for different companies an opportunity to engage with others throughout the building. The design enables social intersections where people can meet and create community.”
Newsome and Jordan’s design incorporates landscaping that wraps around and divides portions of the deck into zones, each intended to support different activities in an outdoor space that is equal parts workplace and social space. A variety of standard and custom Landscape Forms furnishings adds to the deck’s flexibility. The range of products gives people the ability to use different areas of the deck based on their activity or mood.
The Garden Room is a gathering zone. Long MultipliCITY tables and benches accommodate large groups for lunch or meetings or individuals commingling with others. The deck’s centerpiece is the Great Hall. Framed by vertical posts and strings of overhead lights, the Great Hall is the deck’s “main flexible space,” says Newsome. Parc Centre tables, chairs, and lounge chairs invite people to move and rearrange furniture. The Great Hall also features a row of 30-foot long, six-foot wide custom benches with fire pits in their centers from Landscape Forms’ Studio 431.
“The concept behind the custom benches was to introduce a substantial element that would help scale the deck with the scale of the metal and concrete building, which wraps in an L-shape around the deck,” says Newsome. “Then we started toying with the idea of winter elements. Incorporating fire pits into these benches creates a dynamic piece of furniture that is up to people’s interpretation of how they’ll use it.”
The concept, however, was a complicated one to turn into reality, and Civitas turned to Studio 431 to help work through the details. “We came to them with a couple hand sketches and a preliminary model, and they were able, with a little direction and a couple drawings, to really push the concept,” says Newsome.
“Studio 431 helped with refine the design and details of the bench and worked closely with us to coordinate a number of elements. They figured out how to make the benches off site and assemble and install them onsite and around a lot of structures already in place. That was a big deal and a concern for us.”
The bright yellow benches and fire pits introduce color and warmth that contrasts to the building’s gray tones and hard materials. “The benches became the anchor of the Great Hall, but they also became a unique focal point,” says Newsome. “It’s now a dynamic gathering space.” Tenants from multiple companies mix together on the deck, which supports the social intersections that happen in the workplace. “The long benches add to the communal feeling of the place. Bright colors are a visual cue to come out and use the space,” adds Jordan.
Adjacent to the Great Hall is a small alcove space outfitted with Morrison high-top tables and stools and a number of grills. Newsome describes this space as a “modern open floorplan kitchen.” It is also a popular spot at lunchtime. A bocce ball court, ping pong tables, and hammocks, all heavily used, provide respite and recreation.
The deck’s various zones create “an open palette to use in different ways,” says Jordan. “The intent was for people to make it their own space, to move with the sun and move depending on the activity. The range of Landscape Forms products, from long rectangular tables to small round tables, café tables, stools, and lounge seating support different activities and group sizes.”
The Hub South has been open for a year, and the deck has become the highlight of the building. Beyond its amazing views of the city and the mountains, the scale of the deck and unique features offer something new for tenants and employees. There is even a fun surprise in the deck’s design. The patterns and colors of the pedestal pavers form the outline of a rhino, so people looking down from the five stories above the deck see imprints of rhinos running through the Great Hall - a tribute to the RiNo district.
Articles
To create engaging, comfortable and productive outdoor work environments, Landscape Forms’ Studio 431 President, Michael Blum, says a customized focus on adaptability, community interaction and diverse use are key.
Opportunity Outdoors: Landscape Forms’ Studio 431 on Planning for Outdoor Workspaces
Studio 431 offers its customers a unique opportunity to design and create one-of-a-kind site furnishings, using a comprehensive, consultative approach to bring custom projects come to life. Clients come to Studio 431 knowing that every step of the way, from raw concept through final installation, they are guided by experts in their fields.
Studio 431: Creating One-of-a-Kind Site Furnishings from Inspiration to Installation
As a company founded by a landscape architect and outdoor enthusiast, sustainability, stewardship and a profound respect for natural spaces are deeply rooted in Landscape Forms’ purpose and culture. For landscape architects, environmental accountability is an essential criterion in their work.
Going Green: Growing Sustainability Across the Landscape Forms Group of Brands
The Landscape Forms Welding Academy has quickly become one of the top welding programs in the nation, producing some of the most skilled and knowledgeable welders worldwide. The Welding Academy was initially conceived out of necessity—Landscape Forms simply could not find enough talented welders whose work met the company’s relentless dedication to aesthetic beauty, quality and precision of manufacturing.
Committed to Craft: The Landscape Forms Welding Academy
