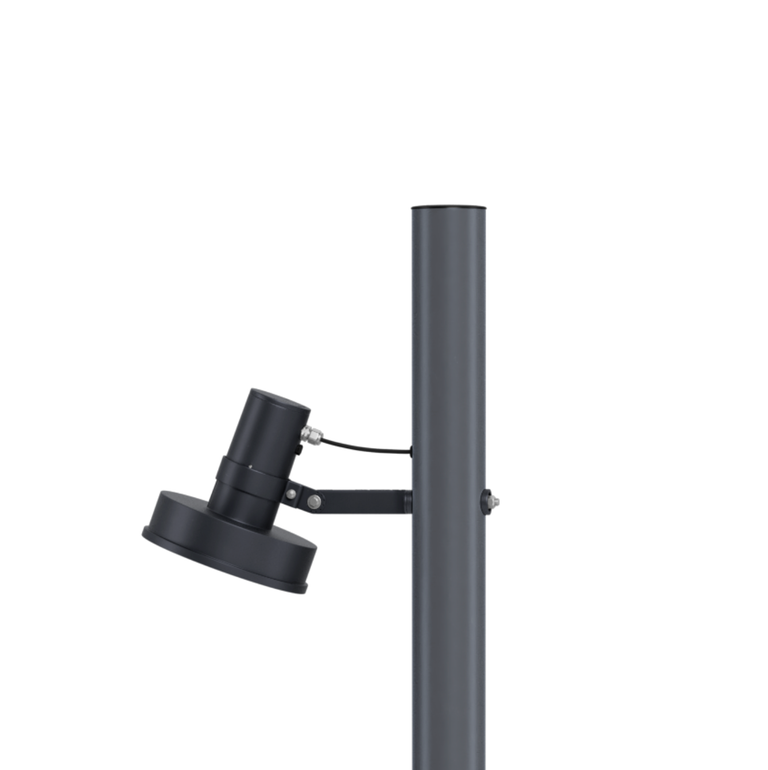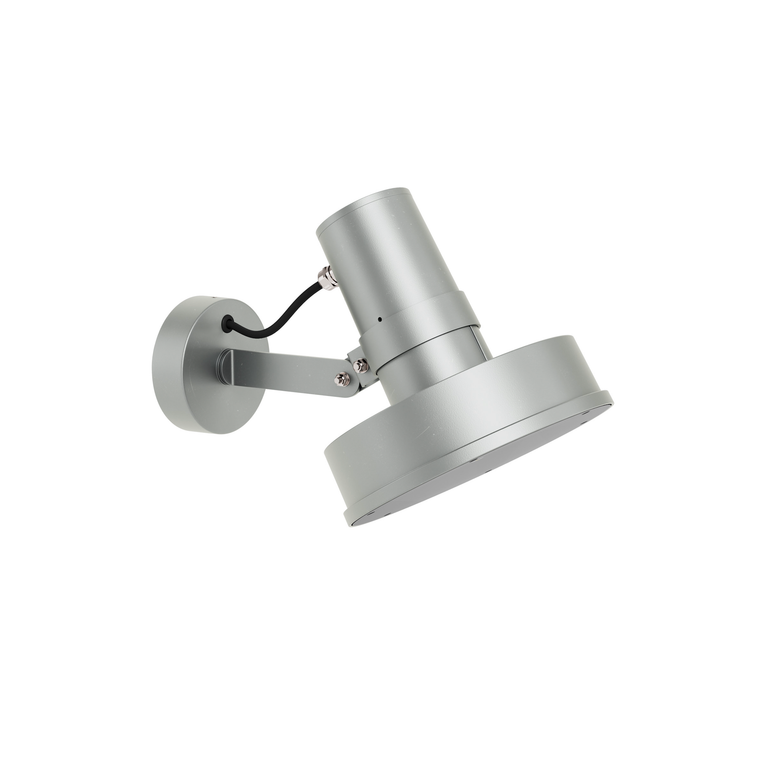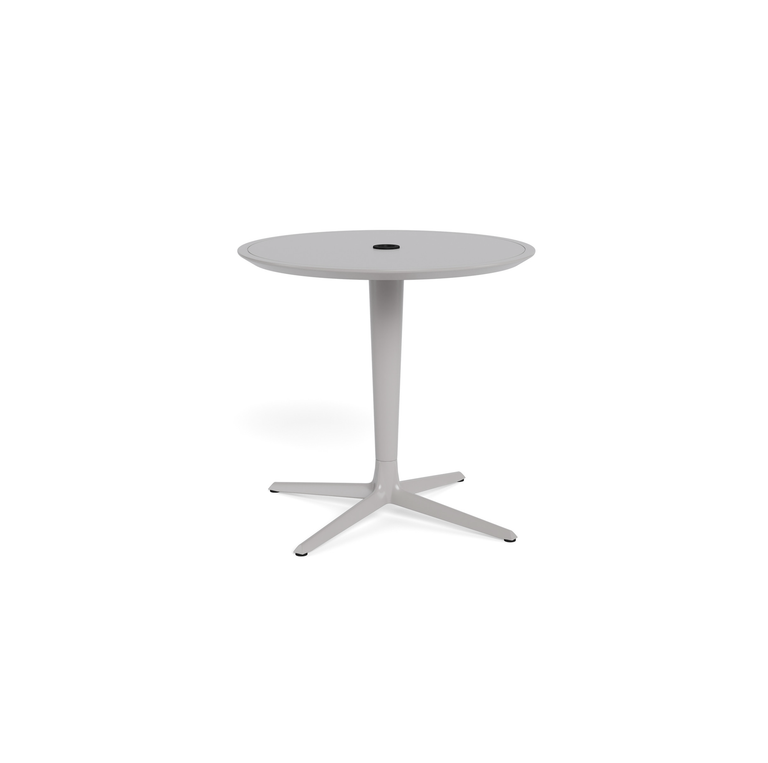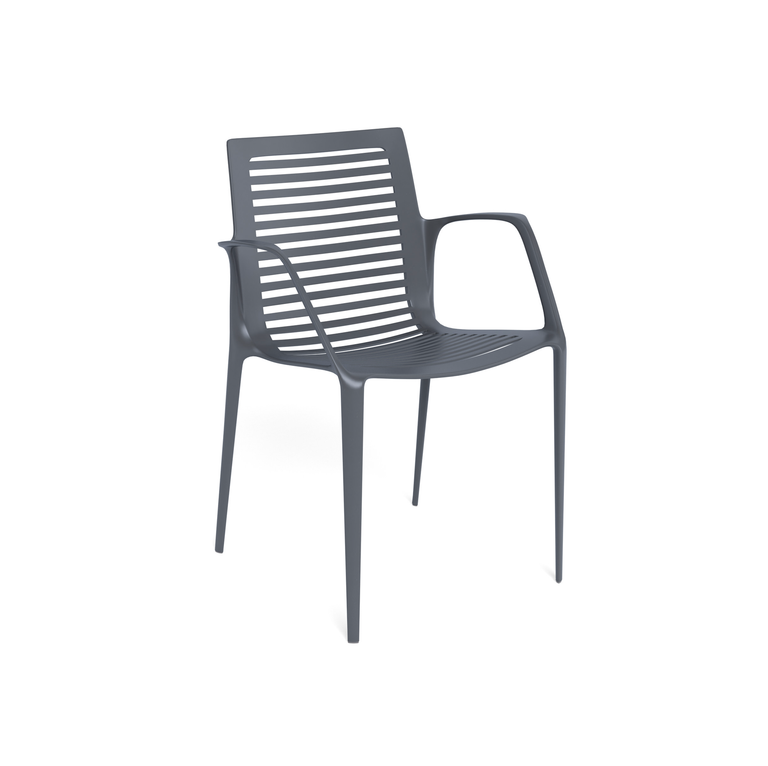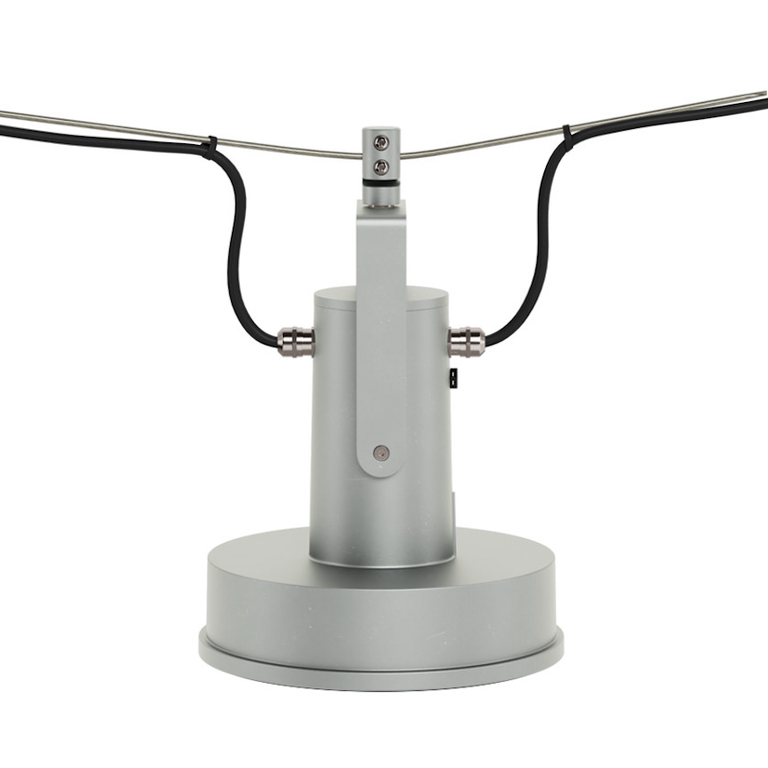The Greenline
San Antonio, TX
Landscape Forms Elements:
Arne Pole, Wall & Pendant Lights, Chipman Chairs & Tables
Design Partners:
Beaty Palmer Architects
Brooks City Base is a 1300-acre mixed-use community, born of the 2011 closure of the Brooks Air Force Base. To further energize its development and encourage visitors from the greater San Antonio community, the Brooks Development Authority turned to San Antonio-based Beaty Palmer Architects to transform an abandoned 43-acre linear space that used to be a golf course running from Brooks City Base to the San Antonio River and the Mission Reach trail system.
Brooks envisioned the space lined with concrete storm channels becoming an active park supporting a variety of activities and amenities. “Our challenge,” says Beaty Palmer’s Clay Hagendorf, “was that the entire 43 acres was in a flood plain. We needed to work with the conditions and 30 feet of water fall from the north to south.”
Five dams with weir structures built along the creek that runs through The Greenline now form five terraced lakes surrounded by a great lawn, picnic grounds, outdoor dining, pavilions, and a play area.
An aeronautical feel in the forms and materials of the park’s architecture was Beaty Palmer’s nod to The Greenline’s past. Sloped rooflines on the large and small pavilions call to mind aircraft wings, for example. Beaty Palmer’s choice of Arne lighting was due in part to an aeronautical expression in its design. “We looked for fixtures you might not typically see at a park, fixtures that echoed that aeronautical feel and that had a broad application of pendant, wall, and pole mountings that we could use throughout the park.” Pendant lights in the pavilions allowed Beaty Palmer to slope the roofs and maintain an even light level within the pavilions. Wall lights were used in the bathrooms and pole lights in the parking areas.
Hagendorf knew they couldn’t light The Greenline’s entire 43 acres, so they placed Arne pole lights to guide evening activity. “The area lights suggest people stay within the central pathways and pavilion areas. We looked for more lights in the trafficked areas and kept the foot candles low, so we wouldn’t create a jarring adjustment where people couldn’t see into darker areas.”
“Landscaping at the north end of the park, which is close to the apartments and future retail center, is formal, more like a corporate campus,” explains Hagendorf. “The manicured spaces are intentional in their use, from the great lawn and large pavilion to the play structure and outdoor dining areas.” Chipman tables and chairs are dotted throughout this area. “As the trail moves south, the landscape becomes more natural. We’ve incorporated native plants and smaller gathering spaces.”
Clusters of Chipman tables and chairs are placed around the large pavilion and lakes and scattered along the pathway. Beaty Palmer wanted furnishings with a “lighter feel, more like a restaurant than something heavy looking and bolted to the ground,” says Hagendorf. “The tables and chairs are inviting and work nicely with the Arne fixtures, too.”
The Brooks Development Authority was originally concerned about mobile site furniture, but Beaty Palmer felt the flexibility would be a benefit to the park’s visitors. “We believe that providing people with something nice helps them take pride in the park and take care of it,” says Hagendorf. The decision was made to bolt the Chipman tables, but the chairs’ mobility has benefited park visitors, who move them around the grills, the play structure, and into the shade.
The Greenline officially opened in the Spring of 2018, and the Brooks Development Authority is happy with the public’s interest in access to a now beautiful space once abandoned.
Related Products
Articles
Two of Landscape Forms’ best-selling luminaires have been updated with design and performance features that take advantage of modern technologies and materials. The luminaires are designed and manufactured by Barcelona-based Urbidermis Santa & Cole and distributed exclusively in North America by Landscape Forms.
Enduring Design, Universal Appeal: Rama & Arne Lights Offer Expanded Features
What inspires you? In this continuation of Projects in Pictures, we're showcasing the imaginative, interesting, and functional approaches architects and designers are taking in lighting outdoor spaces. Read more.
Projects in Pictures: Exploring Imaginative Approaches to Lighting Outdoor Spaces
Landscape Forms is known as a leader in creating welcoming spaces that improve the outdoor experience through thoughtfully and beautifully designed products. Recent expansions to several of its lighting lines reflect Landscape Forms’ leadership in the lighting industry and its ability to create a sense of place through appropriately designed lighting applications.
Lighting Expansions Increase Application Possibilities & Address Project Requirements
Since 1970, LABash has been an invaluable opportunity for landscape architecture students to connect, network, and share ideas and inspiration, but this year’s conference marked a special moment for a resilient class of students whose education experience has faced an unprecedented set of challenges.
Let’s Geaux: LABash at LSU in Baton Rouge
