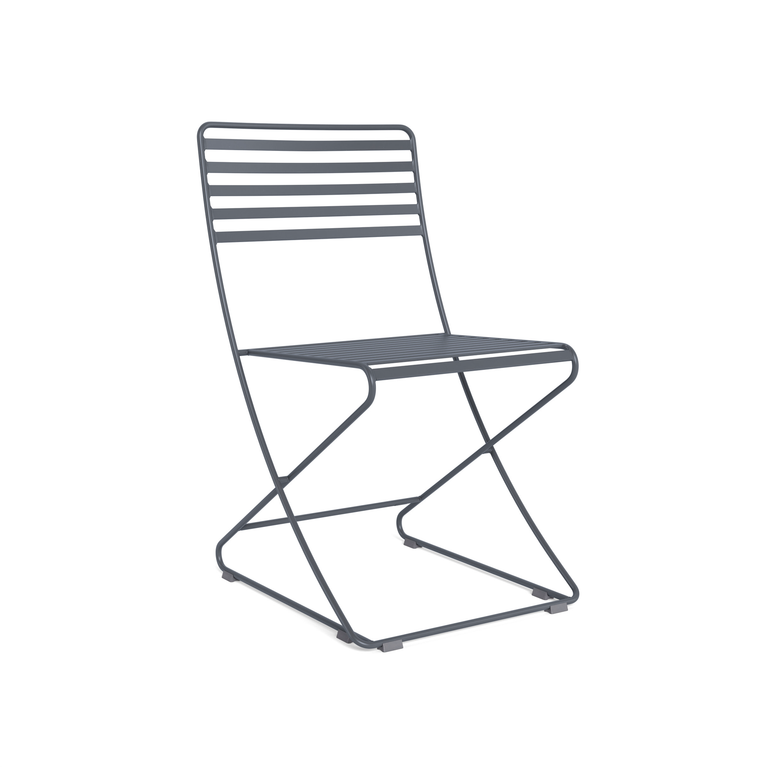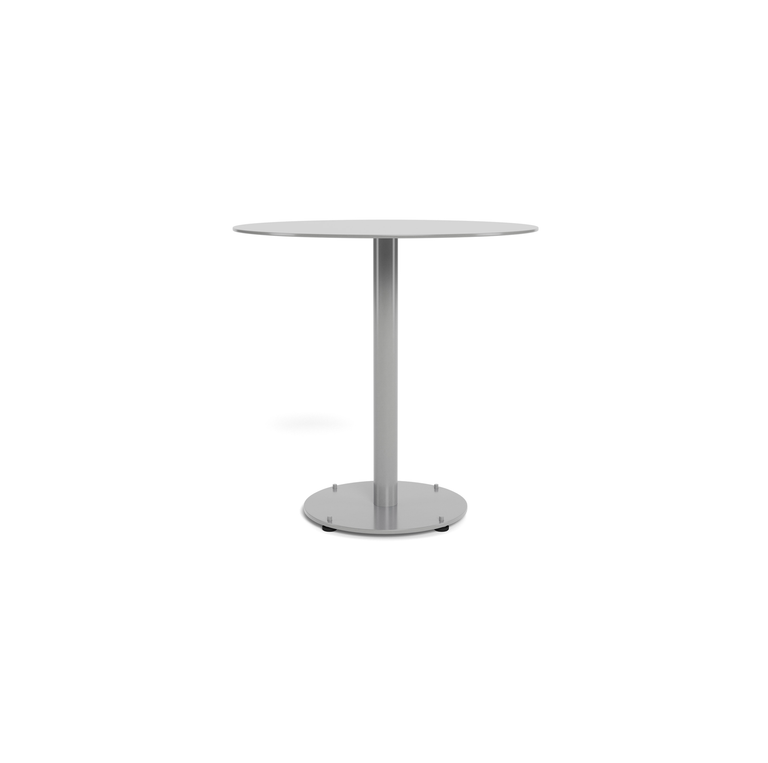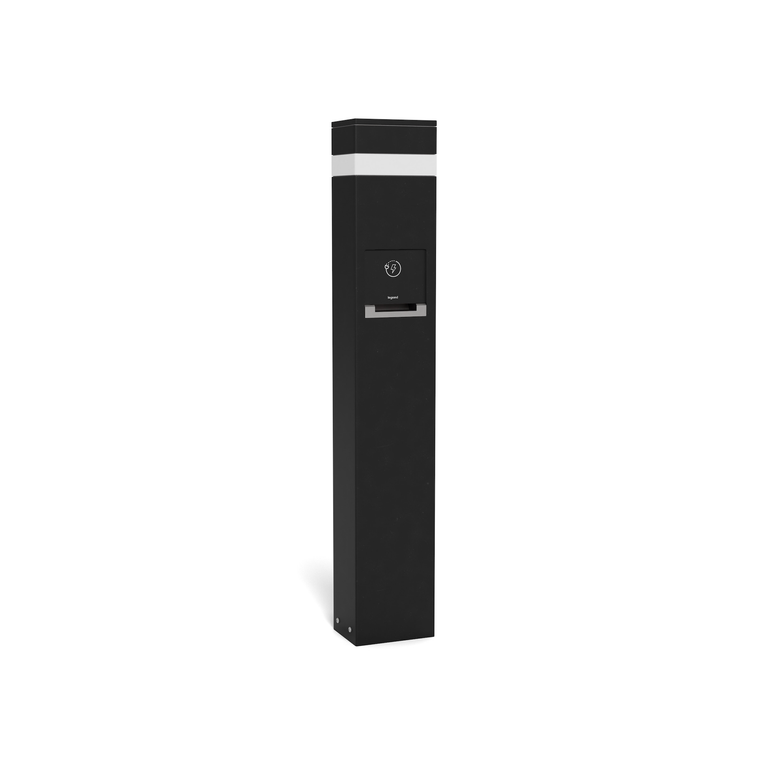Texas Tech University Health Sciences Center - Midland Campus
Midland, TX
Structure Elements:
Upfit Structures
Landscape Forms Elements:
Parc Centre Chairs, Parc Centre Tables, Outdoor Power Charging Stations with Area Lights
Design Partners:
Parkhill
Photography:
Courtesy of Brad Tollefson and Chad Davis of Parkhill
Midland College has an established university partnership with Texas Tech University Health Sciences Center Physician Assistant (TTUHSC PA) Program within its School of Health Professions. With the important mission of expanding primary care in rural and underserved populations in West Texas, the program has seen great success, quickly outgrowing the capacity of its facility on the Midland College campus.
In support of the program’s mission and the value it provides to West Texas communities, the University worked with architecture and engineering firm Parkhill to fully revamp the TTUHSC Physician Assistant Program’s home on the Midland College campus. The plan included a 30,000-square-foot addition to the building and a complete redesign of its abutting courtyard. "The Physician Assistant Program at Texas Tech is a very competitive, high-demand program,” says Kim Hooker, AIA, Senior Architect in the Higher Education Sector for Parkhill. "Part of the focus of the campus expansion was to include outdoor spaces on site where students could study, kick back, de-stress and interact.”
The previous design of the courtyard saw the central space falling underutilized, its shade structures the wrong scale and its fixed furnishings limiting the space’s potential. To reactivate the courtyard space, Parkhill saw Landscape Forms’ Upfit adaptive structures as the impetus that would bring the student body back together outside. "What we liked about Upfit is just how engaging the structures are—they’re really cool to look at, they provide good shade, and they offer a home for really flexible furniture and programming,” describes Hooker.
Flexibility became a guiding theme in Parkhill’s new courtyard plan. The space was designed around different outdoor activity zones, including an exercise circuit, a fire pit gathering area, and variety of different seating areas. And in terms of flexible outdoor structure, Upfit was the natural candidate. The Midland College campus Upfit installation incorporates embedded power, lighting, ceiling fans, and programmable interiors—all the infrastructure needed to support flexible use and activity.
"The Upfit structures are so simple, but at the same time it’s the quality of design and detail that animate them,” says Hooker.
"The way Upfit is designed to a wonderful human scale, the way the louvers offer just the right amount of semi-privacy, the way the panels can change the character of light and shadow—all of this goes a long way in making it that much more of an attractive place to be.”
Upfit’s thoughtfully designed simplicity extends to its installation, coming together quickly under the guidance of a Landscape Forms crew and taking a load off the busy Parkhill team’s shoulders. "It was valuable to have a dedicated Landscape Forms crew come on site, expertly assemble, and quickly install our Upfit,” Hooker adds. "We could’ve site designed our own pavilion for the courtyard, but it’s so much simpler to rely on a proven, tested system.”
Among refreshed landscaping, all new hardscaping, and shiny suite of new amenities, Kim Hooker points to the transition from fixed site furnishings to ones that were programmable as a simple change that made a big impact on the courtyard’s usability. "Using lightweight, flexible furnishings was key in maximizing versatility,” she says. “Even the simple act of being able to pick up a chair and place it in the perfect location under Upfit where the light is right and where the wind is blocked makes a big difference in people's enjoyment.”
And this enjoyment was felt immediately at the TTUHSC PA Program. "The minute Upfit was installed—even before our interior renovations were completed—people were outside using the structures and enjoying them,” Hooker recalls. "The real proof of Upfit’s success is in the smiling faces of happy students."
Related Products
Articles
Located on the St. Joseph River in Mishawaka, IN, a town of 50,000 near South Bend, Robert C. Beutter Riverfront Park was built in the early 2000s. Initial plans called for a phased approach to adding amenities to the 10-acre park, including a future event center, ice rink, and café. Recently, one of the amenities was completed.
Ball Band Biergarten at Robert C. Beutter Riverfront Park
In the heart of downtown Madison, the US Bank Plaza building is positioned proudly on some of the city’s most coveted real estate. Located in the middle of the Madison Isthmus where East Washington Avenue meets the Capitol Square, the building boasts beautiful views of the historic Wisconsin State Capitol building as well as lakes Mendota and Monona.
US Bank Plaza Rooftop Terrace
Based in Kansas City, Missouri, KEM STUDIO is an award-winning design firm that fuses architecture and industrial design, a combination that’s a natural extension of their underlying design philosophy: Better Design, Better Living.
Doing More Outdoors: Jonathon Kemnitzer of KEM STUDIO on Connecting People to Nature Through Design
In the face of the uncertainty and stress of our current situation, people turn to outdoor experiences for solace and relief, and in the face of a public health crisis, communities need innovative outdoor spaces to mitigate risk while enabling people to engage in the fundamental aspects of daily life.
Healthy Outdoor Spaces: Activating the Outdoors with Purpose


