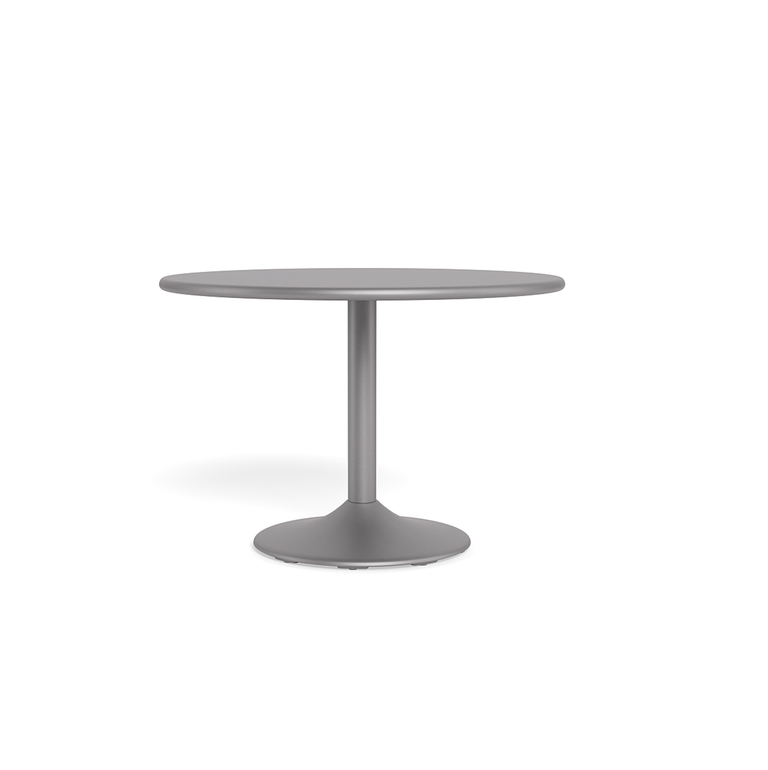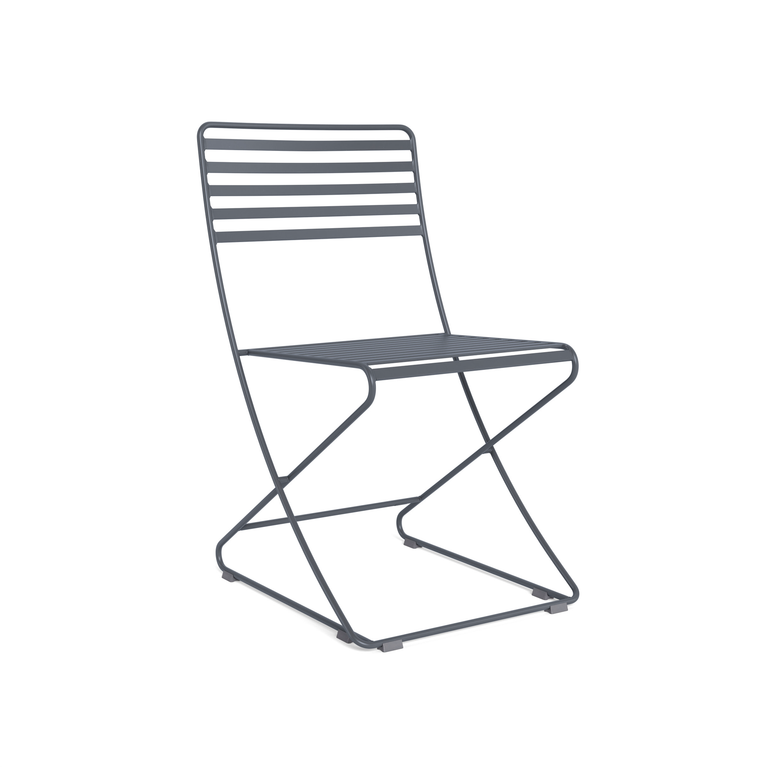Switchyard Park
Bloomington, IN
Studio 431 Custom Elements:
Custom Benches, Custom Tables, Custom Shade Structures with and without Swings, Custom Amphitheater Bench Seating
Landscape Forms Elements:
Catena Tables, Parc Centre Chairs
Design Partners:
Rundell Ernstberger Associates, City of Bloomington
Not long after the last train left the station (literally), the City of Bloomington, IN, purchased 18 acres of abandoned railroad right-of-way and created the B Line Trail in 2004. The trail’s success made clear to city leaders the potential of the entire switchyard property to become a signature destination urban park with a distinctive experience for the community and region. With support from the community, the additional property was purchased in 2009. Before it could be transformed into a focal point for the community, however, landscape architecture firm Rundell Ernstberger Associates (REA) had to remediate a host of environmental challenges at the site.
“Our vision initially focused on ecological restoration,” says REA Principal Kevin Osburn. “We needed to restore wetlands, daylight streams that had been buried, remove hazardous materials and invasive species, and restore the floodplain as much as possible.”
The 65-acre Switchyard Park offers something for everyone, from dog parks, court games, and a custom playscape to an amphitheater, event lawn, and plaza space. “The design and amenities give people reasons to stay longer,” says Switchyard Park General Manager Hsuing Marler. Custom site elements from Landscape Forms’ Studio 431 are themselves focal points within the park. Custom shade structures (several with swings), long communal tables with benches, amphitheater seating, and benches of various lengths are “functional and character-defining elements, both artful and whimsical,” says REA Principal Cecil Penland. Hsuing Marler notes the popularity of the shade structures with swings, which “give adults a piece of their childhoods back.” The swings were strategically placed near the dog parks and play area, with another overlooking the performance stage. “People love to sit on porch swings,” Osburn says. “They’re a nostalgic design feature hidden within the park’s contemporary design.”
The extent and scale of the custom elements were significant, but Studio 431 was confident in its ability to tackle the project. So was design partner REA, which convinced city leaders that a sole source for the site elements was the right approach.
“The collaboration with Studio 431 throughout the entire process, beyond design and into engineering and fabrication, was excellent. This project would not have been so successful if we had had to use multiple vendors.”
There was no welding or painting onsite, so Studio 431 had to consider how to manufacture large elements in modules and how connections would be made. The long communal tables, some 24-feet long, have a perforated surface that Studio 431 laser cut. In order to ship the tables, the surfaces were made in eight-foot sections. But the sections needed to be joined during installation to look like one continuous surface and pattern. “Our team really thinks about installation,” says Studio 431’s Mark Haase. “Manufacturing in sections and figuring out the little things that will help installers connect pieces for a perfect fit is all built into our process.”
“The Studio 431 team includes talented designers, talented engineers, skilled fabricators. They have extensive experience creating custom furnishings. You don’t easily find that combination of skills around the country. They took our ideas and vision and helped us create a unified look and feel. The fit and finish are just beautiful.”
Landscape Forms Catena tables and Parc Centre chairs were selected for the park’s plaza, playground, and spray pad areas. Marler had studied parks around the country and knew that movable furniture was a growing trend. Along with the REA team, Marler convinced city leaders that flexible furniture would be a welcome amenity, allowing guests to make their own seating arrangements and park management to move or reconfigure them for events. The silver tables and mix of silver, orange, blue, and yellow chairs add a pop of color throughout the hardscape areas. “Color, durability, and quality influenced city leaders in selecting the movable furniture,” says Osburn. “And visitors really like it.”
Organic is a word the REA designers and Hsuing Marler use frequently when describing Switchyard Park. The landscape design features native landscaping and a daylighted stream. The LEED Silver-certified pavilion has a green roof. “The B Line Trail is a straight line,” explains Marler, “but the rest of the park meanders in different ways to create movement throughout the park.”
The site elements, architecture, and choice of materials reflect the park’s organic character and its history. REA did not want to replicate railroad themes, but instead pay homage to the site’s railroad heritage through design and materials. “We selected stone, wood, and steel, the kinds of raw materials you’d see transported along the rail lines,” says Penland. “The bleachers near the game courts are reminiscent of stacked lumber and the communal tables in plan view carry a subtle design of a railroad track.”
Opened since November 2019, the park has been popular with the Bloomington community.
“A park helps create a sense of community and improves mental and physical health. And we see that it is helping revitalize the southern end of the city.”
Related Products
Articles
Studio 431 offers its customers a unique opportunity to design and create one-of-a-kind site furnishings, using a comprehensive, consultative approach to bring custom projects come to life. Clients come to Studio 431 knowing that every step of the way, from raw concept through final installation, they are guided by experts in their fields.
Studio 431: Creating One-of-a-Kind Site Furnishings from Inspiration to Installation
When the Upfit adaptive outdoor structure system was initially released in 2018, its purpose was clear—to give landscape architects the tools to create tailored destinations that capitalize on a site’s underutilized outdoor spaces.
Creating the Outdoor Spaces We Need Right Now
1% for the Planet’s goal is to significantly increase the overall amount of global dollars going to environmentally focused non-profit organizations. They connect these organizations with businesses like Landscape Forms, who then donate one percent of gross sales on certain products to one of the non-profits.
Putting Planet and People First: Landscape Forms Joins 1% for the Planet
Design, Culture and Craft—the three pillars at the core of Landscape Forms—are backed by a strong sense of environmental accountability that drives all aspects of the company. Sustainability is considered at every turn, at every touch point, from the product design, to the manufacturing process, to the development of employees and workplace culture.
Designing for Sustainability: A Process of Continuous Improvement

