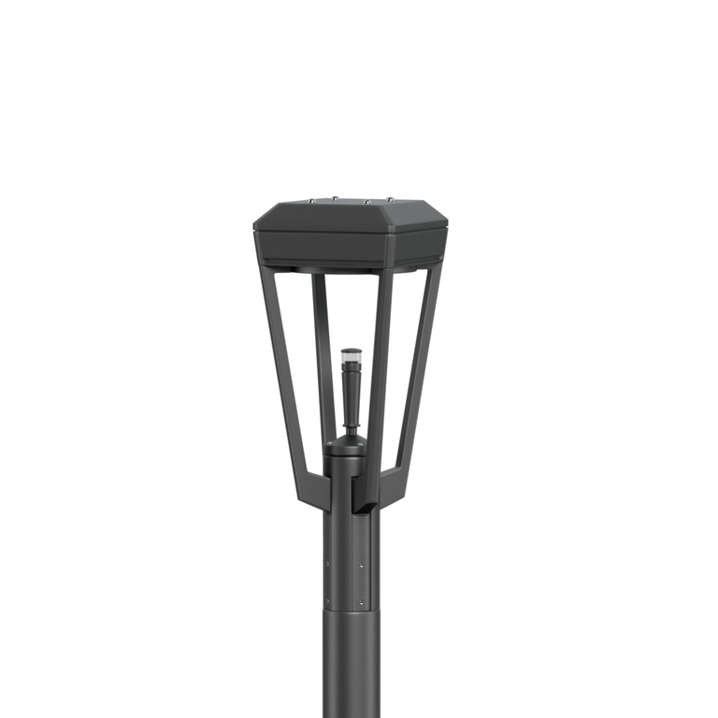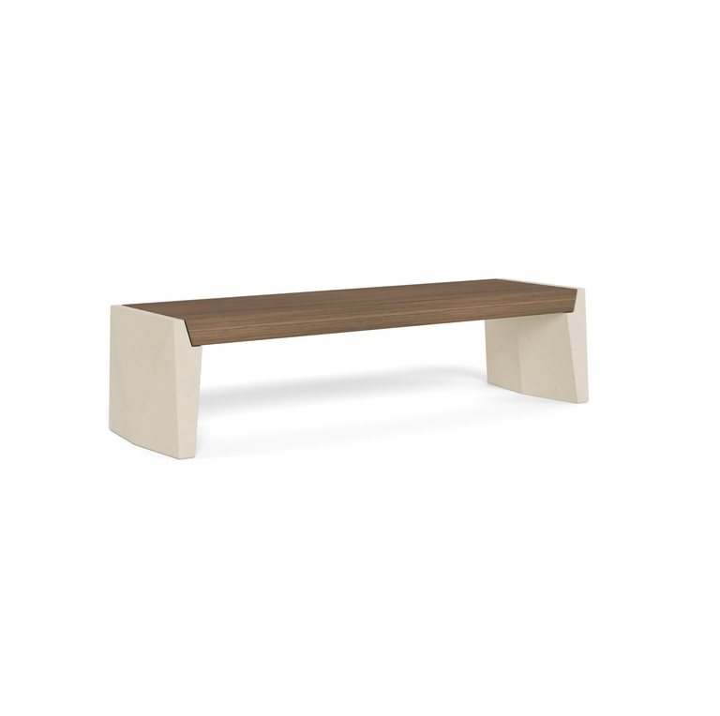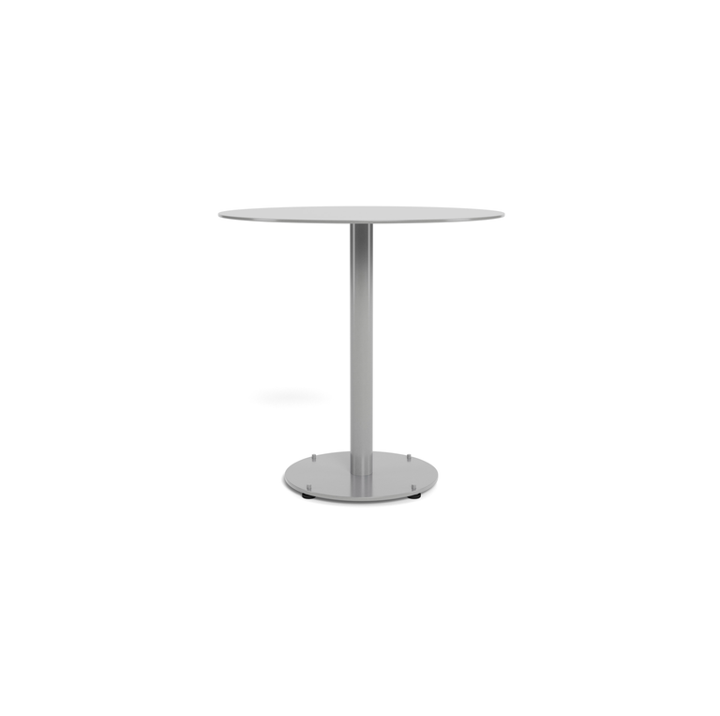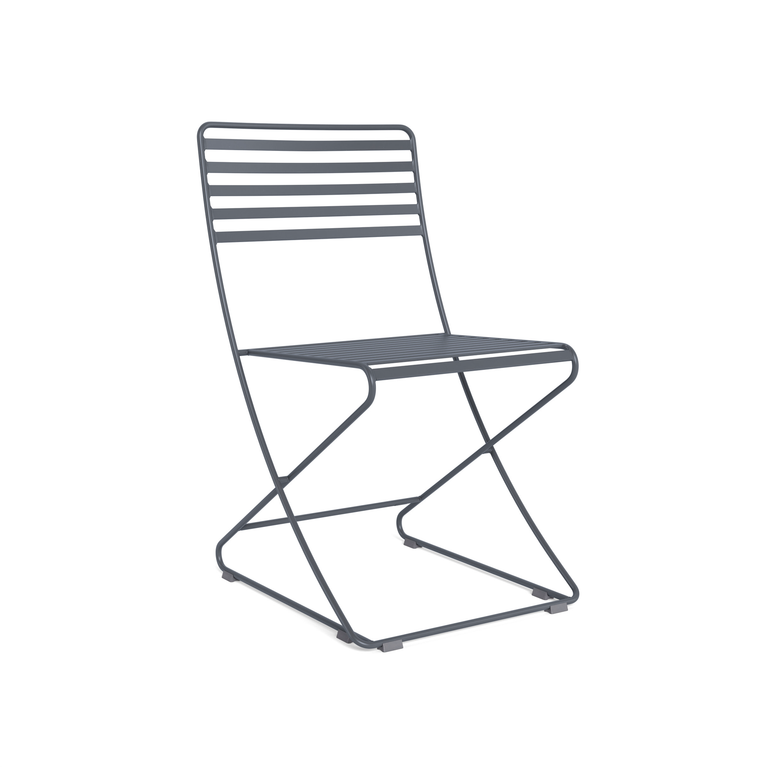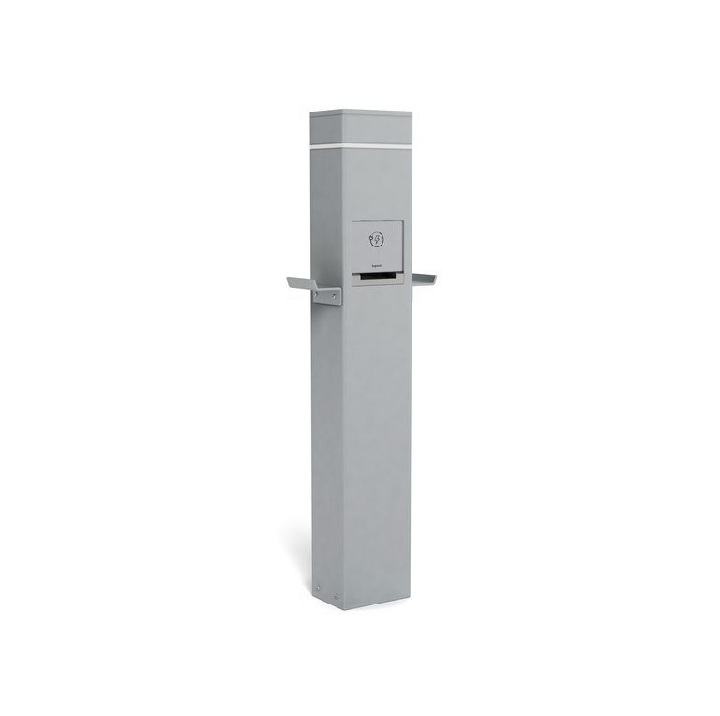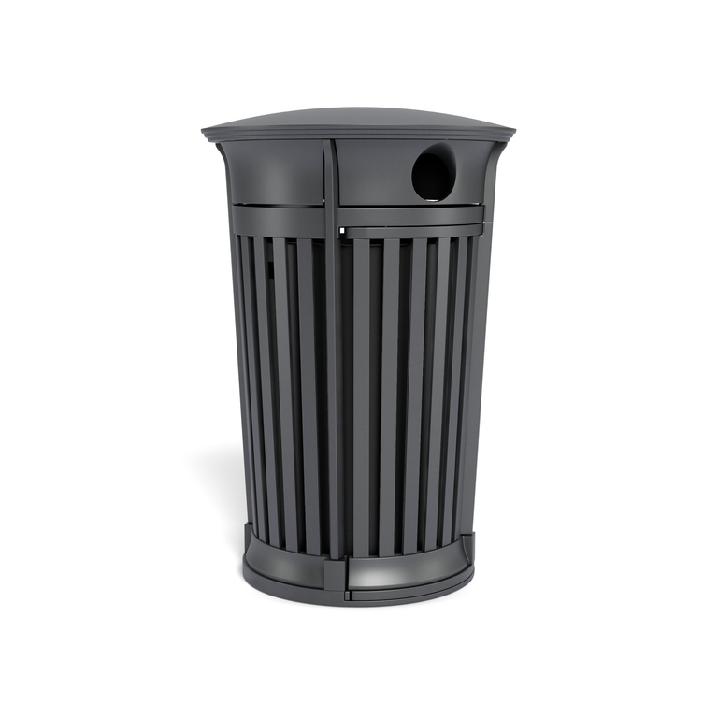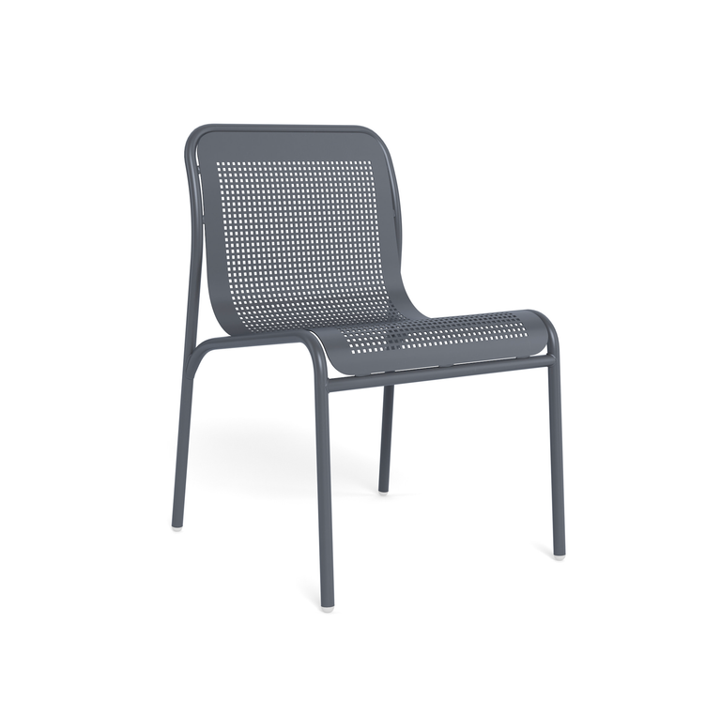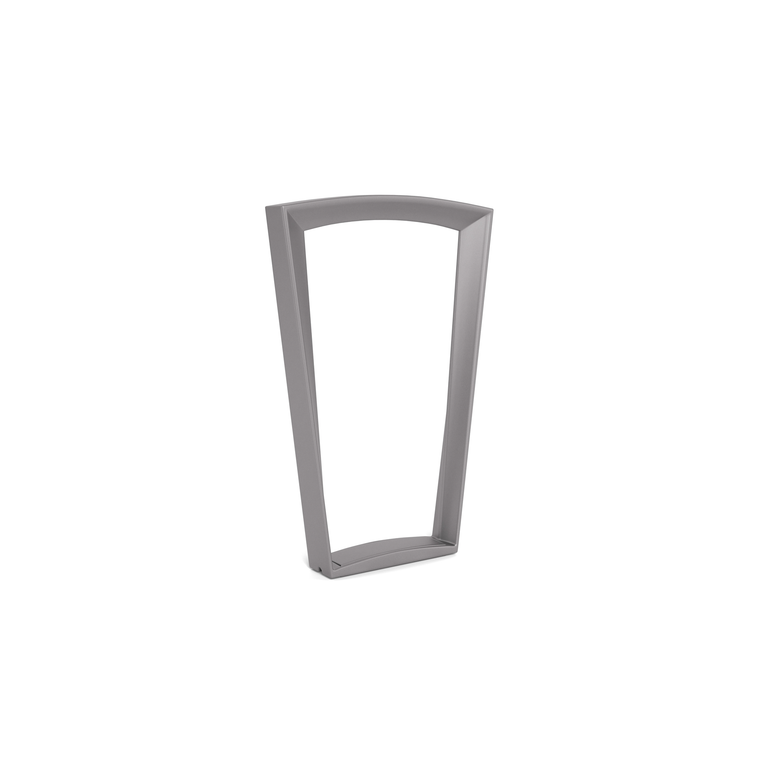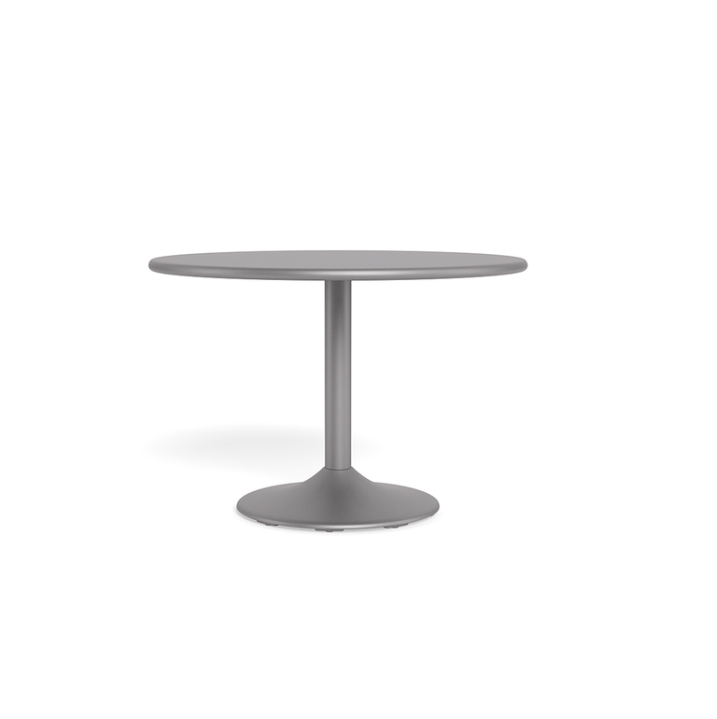Rowan College at Burlington County
Mount Laurel, NJ
End User:
Rowan College
Landscape Forms Elements:
Ashbery Area Lights, Strata Beam Benches, Parc Centre Tables & Chairs, Outdoor Power Stations, Poe Litters, Traverse Chairs, Emerson Bike Racks, Square Table with Catena Base
Design Partners:
Sikora Wells Appel, USA Architects
Team Members:
Taylor Wiseman & Taylor, Concord Engineering Group, Sahar Coston-Hardy Photography
When Rowan College at Burlington County (RCBC) administrators made the decision to close its Pemberton campus, it set off a “whirlwind of activity” at the Mount Laurel campus, as Executive Director of Strategic Marketing and Communications Greg Volpe explains. The activity included construction of a new 78,000-square-foot Student Success Center, renovations big and small to every existing building in order to accommodate the larger student population, and a central quad greenspace.
The central quad and its hierarchy of pathways is connecting not only the buildings, but also creating a sense of community at RCBC. Sikora Wells Appel’s (Sikora) Dan Chieco, who managed the RCBC project for the landscape architecture firm, describes the disconnected nature of the campus before the transformation. “A 2.25-acre open field separated the campus, and nothing tied the campus together. Students would actually get in their cars to drive to other buildings. A sense of community was lacking.”
Sikora’s site design included materials and furnishings that make the school feel like a four-year institution, explains Sikora’s Matt Nelson, who created the site design. Bluestone, pavers, lighting, benches, and tables and chairs create a unified campus that invites people to use the space. “Our 3+1 program offers RCBC students a viable first option to receive a bachelor’s degree at an affordable price,” says Volpe. “Now the physical changes to our campus have elevated the college experience along with the bachelor’s degree track.”
Creating community and a “home away from home,” as Volpe says, was a goal for the college. Sikora “wanted to create that community in a graceful, interesting way,” says Nelson. “Instead of a lot of pathways, we wanted to build a hierarchy of connections. The central quad is a big space with connection paths. The woodland walk is less formal, more like a park with meandering walkways.” A large plaza outside the new building is the campus hub and connects the indoors with the outdoors. The quad will be used for formal events and informal activities, from graduation to outdoor learning and playing.
Campus safety was paramount to campus leaders; nearly 4.5 acres needed the appropriate amount of light for night and weekend classes and the early evenings of New Jersey’s winter months. Landscape Forms worked with Sikora to develop a lighting plot layout. Eighty Ashbery area lights line the walkways, plaza, and other gathering spaces throughout campus. “Ashbery lights bridge the world between the new Student Success Center with its modern glass architecture and the classic brick buildings on campus,” says Chieco. “The lights are contemporary but with a traditional twist.”
The Sikora team appreciated Landscape Forms’ understanding of lighting outdoor spaces for night use, particularly campus applications. “Landscape Forms' knowledge helped us achieve a campus that feels safe and looks attractive at night.”
The campus’ home-away-from-home feel is achieved with site furnishings that give students places to socialize, study, or sit quietly and contemplate. “We wanted to increase seating opportunities with a combination of benches and moveable tables and chairs, in large groupings and in small clusters. Nelson and Chieco liked that tables and chairs were heavy enough to withstand wind, but light enough to pull up a chair or move out of the sun. The stackability of Parc chairs appealed to college leaders.
Strata beam benches dot the woodland walkway. Their gray-toned wood tops compliment the shades of the gravel ground plane, pavers, and bluestone, and the cast concrete introduces another texture to the space. “As the wood grays over time,” says Chieco, “it will continue to complement the landscaping.”
Outdoor power stations, Emerson bike racks, Poe litters, Traverse chairs, and square tables with Catena bases round out the Landscape Forms site furnishings.
With their landscape design and furnishing and lighting selections, Sikora has established a palette of materials and standards that will keep the campus aesthetically cohesive going forward. “We know when we bring Landscape Forms products to the site that we are bringing quality products, both in their design and their materials. Establishing such high standards truly elevates RCBC's image,” says Chieco.
“It was rewarding to witness the campus become an active place with a great buzz,” says Nelson. RCBC’s Greg Volpe adds: “Students are sticking around school more than they used to.” And enrollment continues to rise. “If visitors are expecting the old community college experience, they are going to be surprised. We have created a wow factor.”
Articles
MeldStone, Landscape Forms’ proprietary performance concrete optimized for outdoor spaces, has opened up a whole new realm of possibilities in the company’s design of site furnishings.
MeldStone: The New Frontier in Cast Concrete Furniture Design
Landscape Forms' Ashbery area lights, designed by Robert A.M. Stern Architects, were selected for use around the campus. Ashbery's design, a modern interpretation of historic forms, appealed to Sikora for its natural fit within the campus environment.
Campus Design that Established a Home-Away-from-Home-Feel
The lighting program at University of Colorado Boulder has been in existence for over 40 years. The school is one of only a handful in the US that teach illumination engineering. Read more.
The Future Is Bright: Meet Three Emerging Lighting Professionals
The focus of the fast-paced charrette was the design of resilient landscape solutions for a culturally, architecturally and economically significant part of Miami Beach. While a much smaller area of interest was considered in early planning, the project was expanded to encompass a site bounded by the intersection of Washington Avenue, a central north/south artery between the ocean and the city, and Lincoln Road, an east/west connector between beach and bay, and extending two full city blocks down Lincoln to the beachfront.
Xtreme LA: Envisioning Life on the Edge
