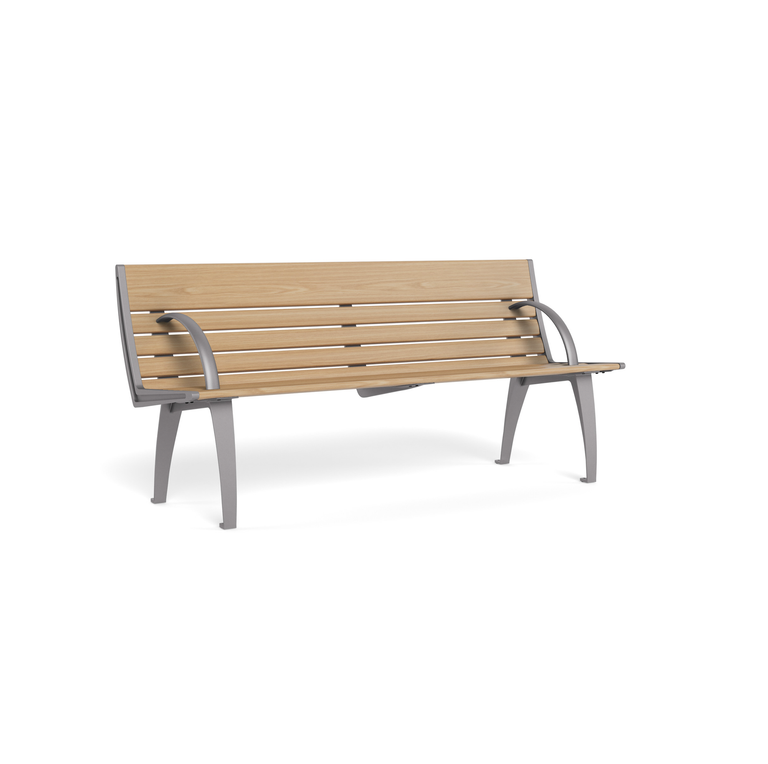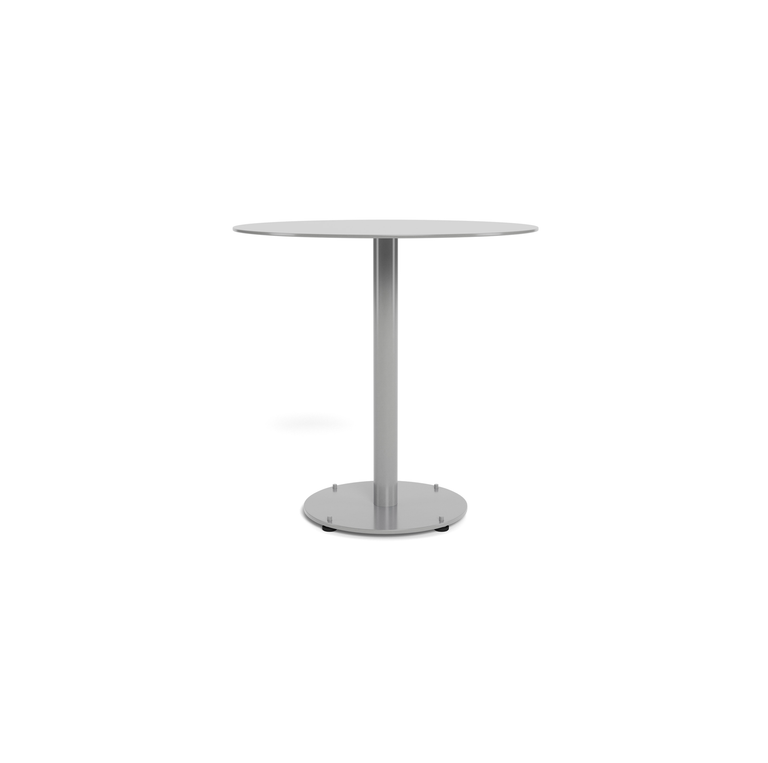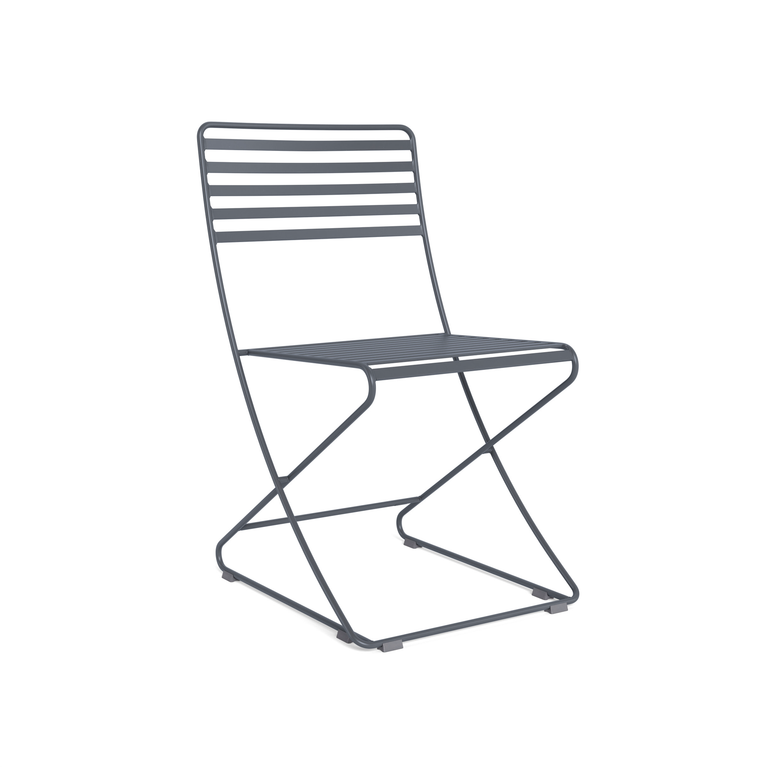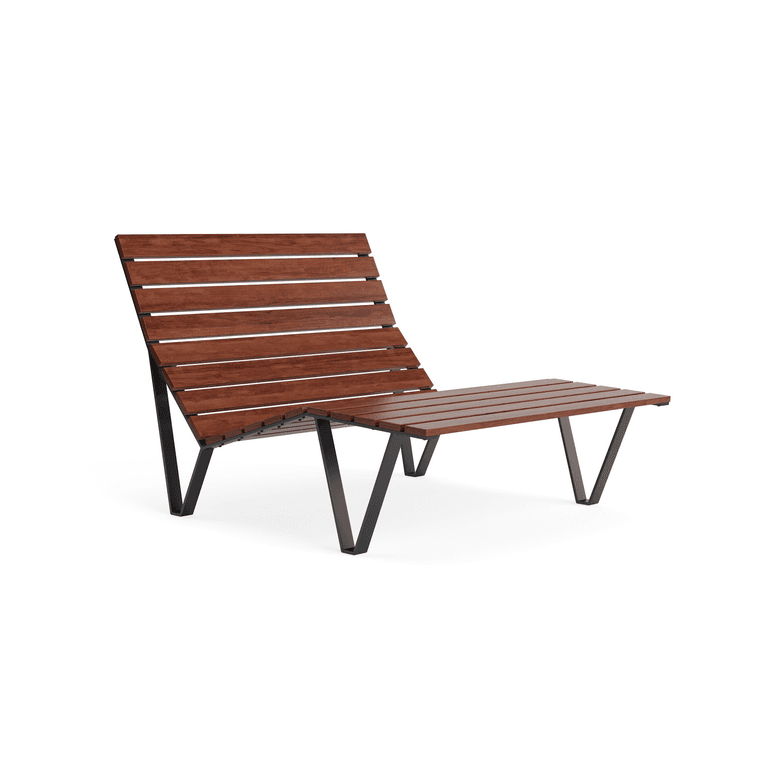Pier 26 in Hudson River Park
New York City, NY
Studio 431 Custom Elements:
Custom Benches, Custom Tables, Custom Shade Structure, Custom Swings
Landscape Forms Elements:
Modified Austin Bench Bar Stools, Parc Centre Tables & Chairs, Modified Austin Bench Swings, Harpo Chaise Lounge Chairs
Design Partners:
OLIN
The mission of Hudson River Park Trust in the redevelopment of New York City’s Pier 26 in Hudson River Park was to focus on the pre-settlement ecology of the Hudson River estuary. The redesigned park, which opened in September 2020, is now connecting people to the diverse ecology of the river in a multitude of ways.
OLIN’s Philadelphia studio made it their mission to make those connections to the river deliberate and apparent. “Our design was predicated on Hudson River Trust’s strong ecological mission with an ecologically minded design,” says OLIN project manager Demetrios Staurinos. “The Trust looked at Hudson River Park’s Pier 26 as a platform for education; our design literally points to ecological features throughout the park, but the most important feature is always the river. This project is seen through the lens of a landscape perspective. Architecture is not a central piece. As landscape architects, we brought to the project a landscape that spoke to the ecology of the Hudson River estuary.”
The 2.6-acre park with its 12-foot grade change takes visitors through five unique ecological zones from the bulkhead to the river’s edge, a “curated journey through the landscape,” says OLIN CEO and partner in charge Lucinda Sanders. Lead designer Trevor Lee describes the journey as “going from high to low, east to west, dry to wet, urban and concrete to soft, from the bulkhead city edge to a walkway over the ecological areas of woodland forest, coastal grassland, rocky tidal zone, and finally to the river itself.”
An 850-foot long wood deck is the primary vehicle for walking from the bulkhead to the water’s edge. But instead of selecting the precious tropical hardwoods commonly found on such projects, the design team chose Kebony, an environmentally sustainable modified wood with the quality, look, and feel of ipe. Along the river, the deck includes a 400-foot-long wall. OLIN turned to Landscape Forms’ Studio 431 to engineer and construct the wall, which wraps around and cantilevers out from the pier. The height of the wall starts at 42 inches and rises to seven feet at its tallest point before descending back to handrail height. It also integrates furnishings, including a 35-foot-long bar, bar stools, and 95 linear feet of lounge benching.
“It was important to make the wood wall iconic,” says Lee. “We wanted to create a large piece of furniture, not something that simply sat atop the pier. By wrapping all sides, the wall acts as a skin, a singular gesture, and a sculptural experience that is beautiful from all angles.”
The wall also provides shelter from the wind and harsh conditions along the river. “Visitors need to be comfortable, which is why we expanded on the idea of a railing,” says Lee. “Why not create something that shelters you from the wind, that you can sit in? The height swells as one moves to the center and then descends again. People can sit, be sheltered, and soak in southern-facing sun, but the wall still meets codes for rail heights.”
But the wall doesn’t prohibit people from viewing the river. “Many clients would say it’s heresy to block views,” says Sanders. “The northern edge of the wall is not solid; it breathes and includes apertures that are windows to the river.” The wall also extends the seasonality of the park. “The deck and wall offer lots of seating configurations and social cohesion. There is an openness and connectedness to everyone on the deck and a connectedness to the river,” says Sanders.
The complexity and refinements in the wall construction, not to mention engineering something that could withstand hurricanes, engaged the entire Studio 431 team, from estimating and supply chain teams to operations and engineering.
“All the components of the wood wall had to ultimately be assembled as one continuous piece of furniture. We knew Studio 431 had the quality and skill to rise to the challenge.”
Studio 431 considered how each piece of the wall would be assembled and installed, how the construction would lend itself to future repair and maintenance, and how to maintain the design integrity of OLIN’s concept. “The wall consisted of about 3,500 individual boards, 438 of which were unique profiles, each requiring their own CNC programs to make up the 100 sections that comprised the wall. Our challenge was coordinating all of these unique pieces to create one monolithic site element.” OLIN’s meticulous details, drawn by Kominsky, along with Kendall’s refined shop drawings, resulted in, as Trevor Lee expressed, “an iconic piece of furniture.” The wall was secured to the pier with a series of stainless steel fins spaced several feet apart, anchored into the pier, and then concealed by the continuous boards wrapping the pier. There are no exposed fasteners, another example of the wall’s high level of refinement. The cavities inside the wall allow panels to be removed for maintenance. Lounge seating and components in the bar area are also designed with removable panels.
“Each wall section was unique based on the fact that the wall rises and falls,” says Kominsky. “And each section takes on its own personality, whether a vertical surface or a seat or bench or a window with illumination that contours into a bar with stools and integrated footrests. Chad Kendall really considered how each piece came together and worked out every fit and connection detail. Studio 431 did an extraordinary job. The wall is seamless and feels like the deck itself is folding up and over the pier wall. It truly is a showcase piece.”
Two custom sheds with modified Landscape Forms Austin bench swings offer visitors a different seating experience than the communal benches along the deck and wall. “The shed seating is more intimate and sheltered from wind and sun and the larger collection of people along the pier,” says Lee. The sheds have their own personalities and offer different experiences. One shed is constructed of perforated metal and the other of Kebony wood. The sheds sit within the open maritime scrub, which gave OLIN the idea to create enclosures that protect visitors from sun and wind. “You’re in a place that is comfortable, and the swings add dynamism to the experience,” says Staurinos.
The Hudson River Park’s Pier 26 project is an example of how Studio 431 and Landscape Forms work together to furnish sites with custom, modified, and standard elements. Harpo chaise lounge chairs and Parc Centre tables and chairs, modified Austin bench swings and bench bar stools, and custom sheds, wall, and integrated benches and tables offer a consistency that met OLIN’s vision to create a variety of seating experiences. “Studio 431 and Landscape Forms merge to offer a comprehensive offering of standard and custom products,” says Studio 431’s Mark Haase. “Yet everything is coming from Landscape Forms and uses the same processes and finishes. Custom and standard elements blend to become a family of products.”
“OLIN has challenged the idea of what seating is,” explains Staurinos. “Seating is about creating social interaction. Each of the different types of seating on Pier 26 in Hudson River Park do that and leverage the experience of being on the water. There are traditional park benches on the eastern end of the pier, and there are benches that are wide enough and varied so you can sit in different postures. You can change your vantage point with backed and backless benches. Large chaise lounges along the wall offer communal interactions with a family or group of friends. The shed swings add a private moment. All of the seating creates pockets of social interaction along the pier.”
Haase appreciates OLIN’s “outside-the-box design thinking” for what outdoor elements can be. “This is why OLIN is one of the most award-winning landscape architecture firms,” he continues. “They took the concept of a wall and thought outside the box. The pier itself is an ecological habitat. OLIN’s design incorporated windows and seating areas into the wall to keep connecting people to the river. The level of detail and the designers’ insights really amazed us.”
Check out this video, featuring Studio 431, from the team at Design vs. Build.
Related Products
Articles
To create engaging, comfortable and productive outdoor work environments, Landscape Forms’ Studio 431 President, Michael Blum, says a customized focus on adaptability, community interaction and diverse use are key.
Opportunity Outdoors: Landscape Forms’ Studio 431 on Planning for Outdoor Workspaces
Studio 431 offers its customers a unique opportunity to design and create one-of-a-kind site furnishings, using a comprehensive, consultative approach to bring custom projects come to life. Clients come to Studio 431 knowing that every step of the way, from raw concept through final installation, they are guided by experts in their fields.
Studio 431: Creating One-of-a-Kind Site Furnishings from Inspiration to Installation
In the face of the uncertainty and stress of our current situation, people turn to outdoor experiences for solace and relief, and in the face of a public health crisis, communities need innovative outdoor spaces to mitigate risk while enabling people to engage in the fundamental aspects of daily life.
Healthy Outdoor Spaces: Activating the Outdoors with Purpose
What trend watchers call "the big secret" and "the next frontier" is actually a well-established phenomenon that has been understood for as long as we've had indoor habitats.
Why Not Go Outdoors?



