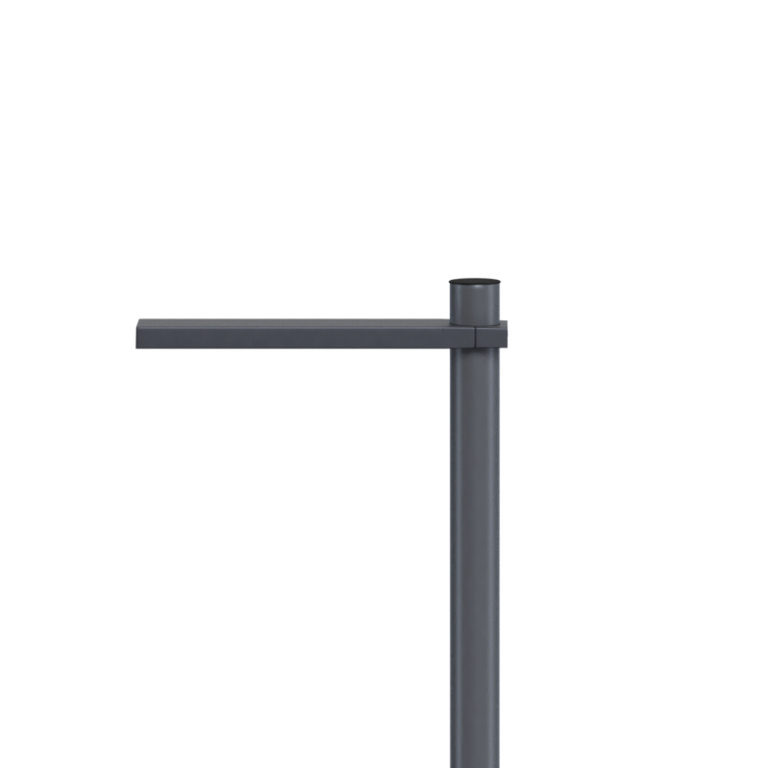Phoenix Suns & Phoenix Mercury 5G Performance Center
Phoenix, AZ
Landscape Forms Elements:
Rama Area Lights
Design Partners:
DFDG Architecture
Team Members:
Phoenix Suns and Phoenix Mercury
Described by DFDG Architecture Principal in Charge and Project Designer Mike Schmitt as the “Malibu of Phoenix,” the Arcadia District is an affluent area of Phoenix, situated at the base of iconic Camelback Mountain. It is also home to the 5G Performance Center, practice facility for the NBA Phoenix Suns and WNBA Phoenix Mercury. Its location is intentional, as many of the teams’ athletes live in the Arcadia District or adjacent Paradise Valley.
The Suns and Mercury ownership wanted the new facility to become a second home to the athletes and a place to train, dine, recreate, and bond as a team. Among NBA teams, the Suns are known for their strong team chemistry, and this facility might just be part of the secret sauce for that success.
The privately funded center, occupied in 2020, includes amenities one expects in a pro team training facility, and then some: two impressive NBA-regulation basketball courts, the organization’s offices, locker rooms, weight rooms, and rehabilitation areas. But its second story is dedicated to socializing, with a gourmet kitchen, dining room, swimming pools, lounge areas, and an outdoor terrace − spaces that encourage players to enjoy each other’s company in the shadow of Camelback Mountain.
“This is forward-looking architecture with forward-looking lighting.”
The gray-toned, metal-skinned building has a clean, sleek look and “horizontal strength,” says Schmitt. The contemporary, high-tech building also strengthens the organization’s ability to recruit athletes, coaches, and staff. The innovative services it offers athletes, along with its architecture, underscore the forward-looking organization that the Suns’ owner is creating. “In many ways,” says Schmitt, “the building is the visible symbol of the team brand.” The Rama Area Lights surrounding the building were selected for the modern, clean aesthetic they share with the facility. “The lights’ understated design blends with the facility and landscape; they aren’t a distraction but a complement,” says Schmitt. “This is forward-looking architecture with forward-looking lighting.”
Related Products
Articles
Propose ideas and solutions surrounding the Bison Bridge project – the prospective transformation of the I-80 bridge between LeClaire, Iowa and Rapids City, Illinois into a wildlife crossing, outdoor recreation destination, and potential new national park.
Xtreme LA: Bison Bridge
When you think of Escofet, a few things come to mind—the company’s incredible history, their seminal Mediterranean aesthetic that influences design globally, their mastery and innovation in cast concrete, and the robust and unmistakable presence of the forms they create.
Introducing the Air Collection: Escofet’s Iconic Forms Captured in a Whole New “Light”
Created in collaboration with industrial designer Jess Sorel, STRATA is an innovative family of benches and tables that, for nearly a decade, has defined modern high-profile outdoor spaces. Born out of design and material exploration, innovation, and juxtaposition, STRATA has naturally grown and evolved—and continues to do so—over its celebrated lifetime.
Making New Connections: Designer Jess Sorel on STRATA’s Evolving Exploration of Contrast
Since 1970, LABash has been an invaluable opportunity for landscape architecture students to connect, network, and share ideas and inspiration, but this year’s conference marked a special moment for a resilient class of students whose education experience has faced an unprecedented set of challenges.
Let’s Geaux: LABash at LSU in Baton Rouge
