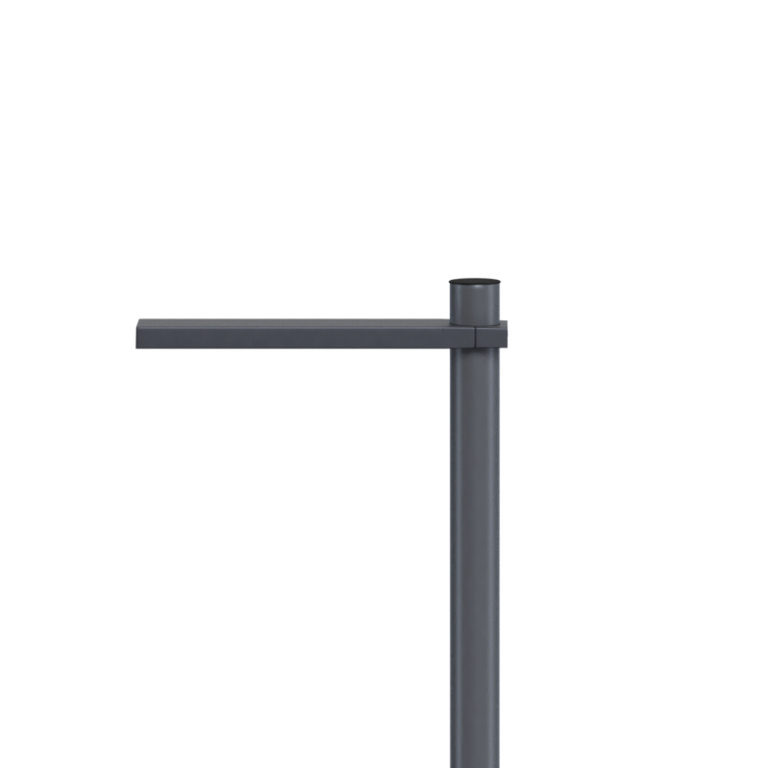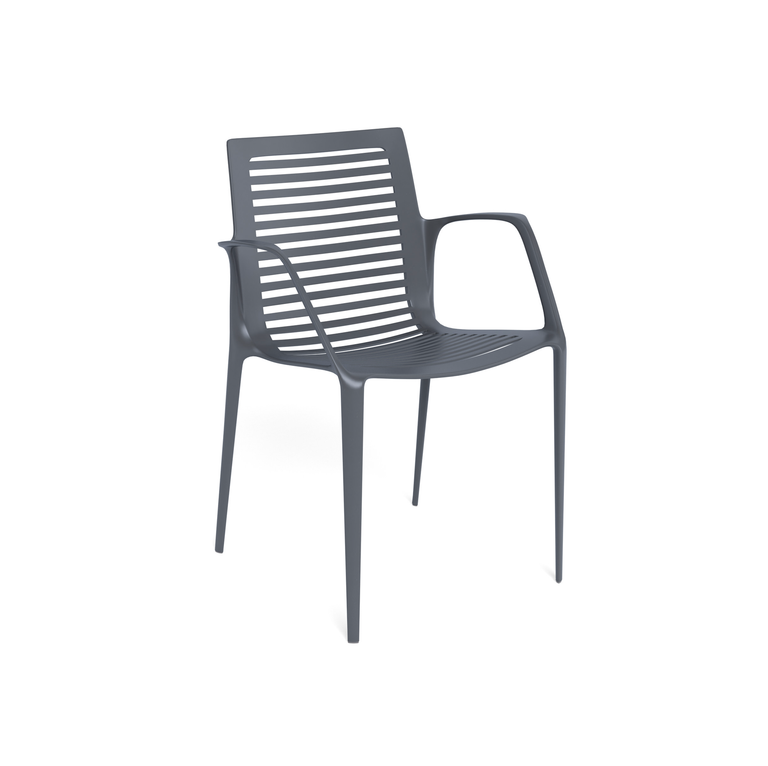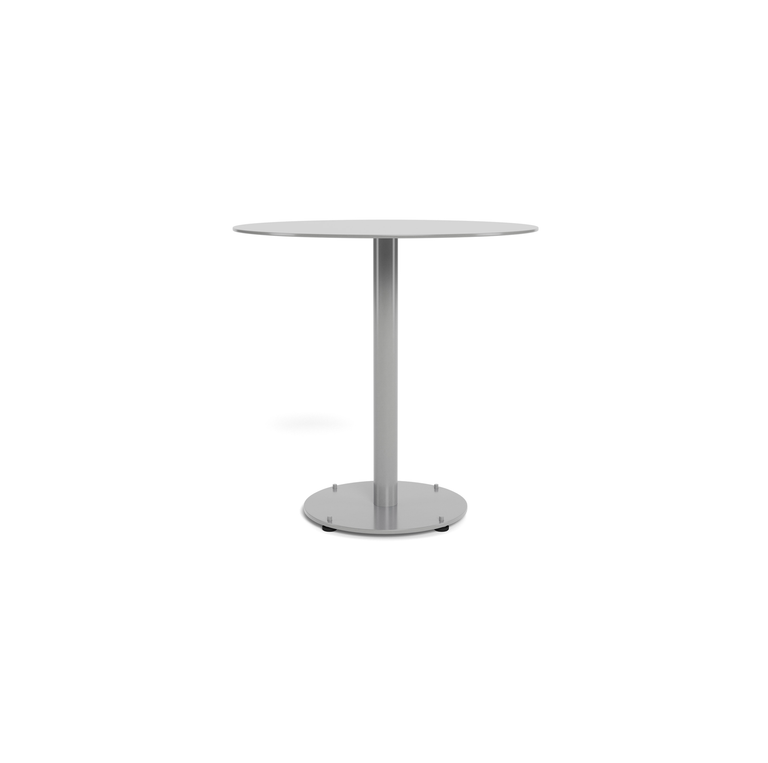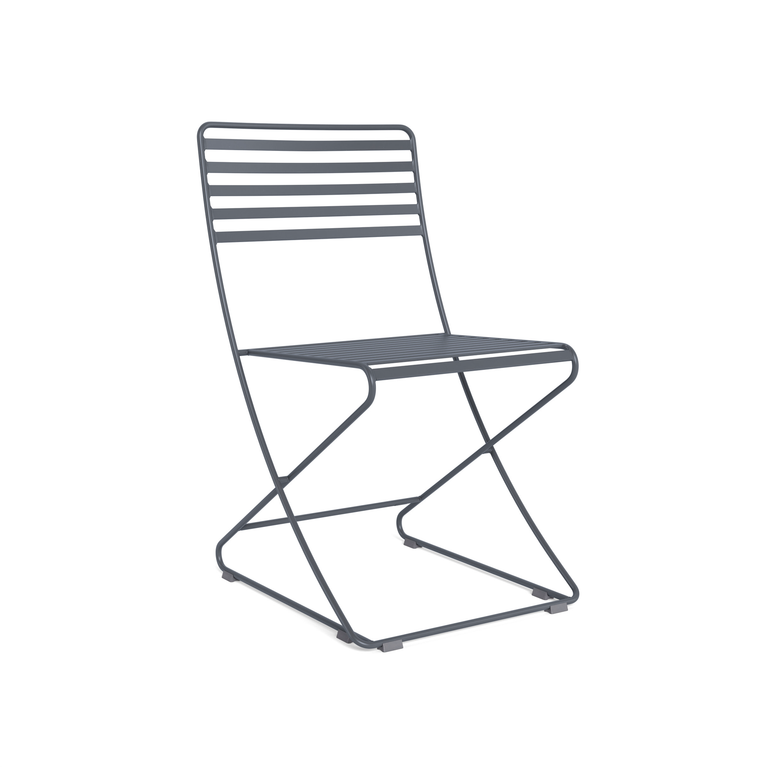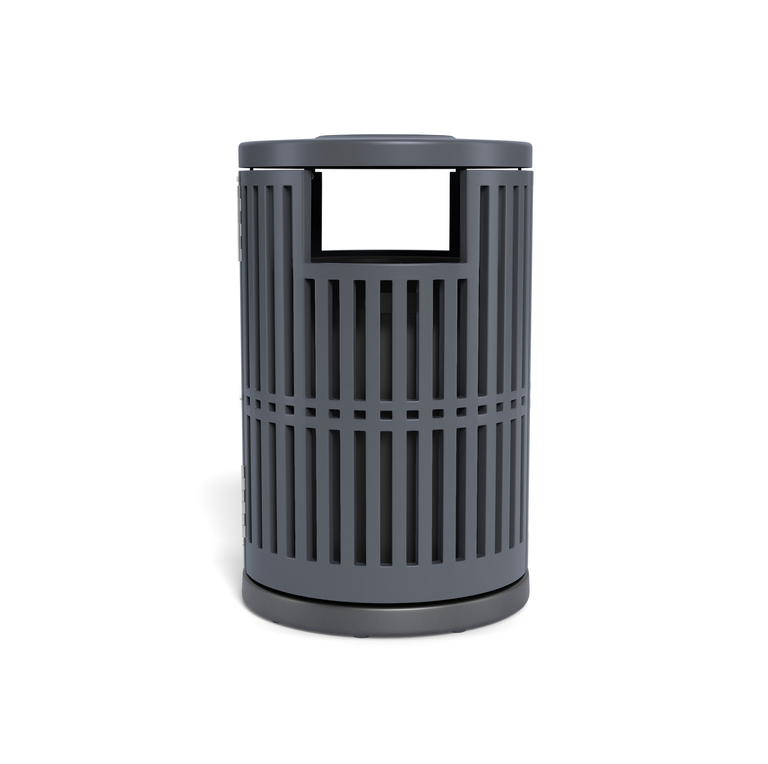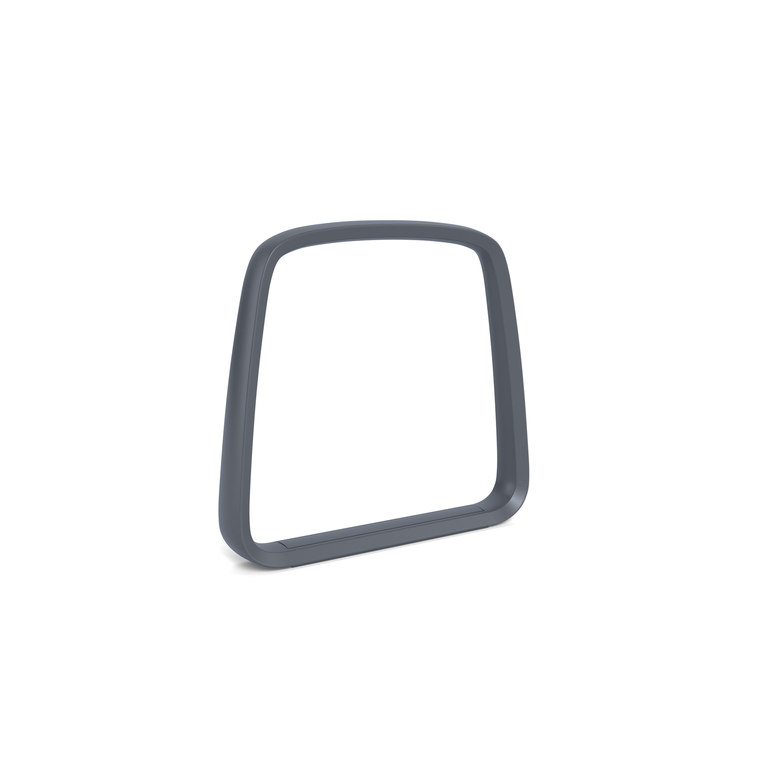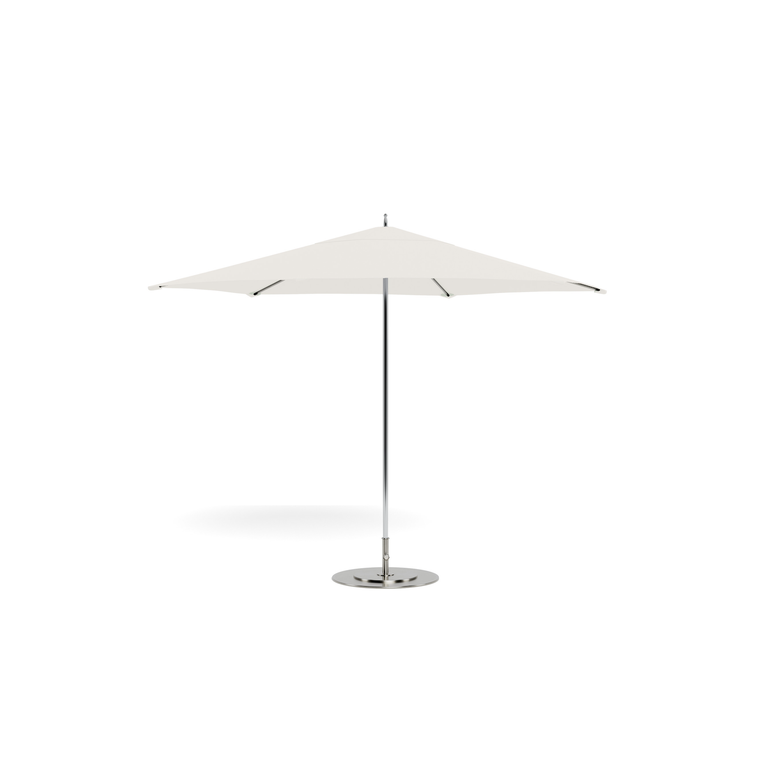Partners HealthCare Corporate Campus
Somerville, MA
End User:
Partners HealthCare
Landscape Forms Elements:
Rama Area Lights, Chipman Chairs, Parc Centre Chairs & Tables, Chase Park Litters, Ride Bike Racks, TUUCI Parasols
Design Partners:
OJB Landscape Architecture, Gensler, Ryan Associates, HLB Lighting Design
Team Members:
Kyle Caldwell Photography
Partners HealthCare’s nine-acre corporate campus is unique among corporate campuses in that it is completely open to the public. The campus and its hardscape and green space amenities serve as an anchor within the 45-acre Assembly Row mixed-used development, located in Somerville, just outside of Boston.
The public/private campus is shared by 4,500 Partners HealthCare employees and visitors and residents of the Assembly Square neighborhood. The team from OJB Landscape Architecture’s Boston office created a site design with a range of formal and informal spaces that communicate their intended use places to “live, work, and play,” Design Director Simon Beer, explains. “Work-enabled spaces on an architectural grid are closer to the building,” says Beer. “As people move away from the building, the design opens up and becomes more organic, with a winding fitness trail and a 2.5 acre event lawn, which features a grass-stepped amphitheater.”
The formal courtyard adjacent to the building’s ground floor offers employees and visitors public spaces to meet and work. Landscape Forms’ Parc Centre tables and chairs and Tuuci umbrellas dot the space.
“People gravitate to the tables with umbrellas,” says Beer. “Shade is so important on a big site like this.” The courtyard is punctuated with Rama area lights, their placement in synchronization with the courtyard’s grove of trees, pavers, and rain garden running down the middle of the court.
The 28,000-square-foot green roof includes a 7,000-square-foot terrace for Partners HealthCare employees. Groupings of Chipman chairs and Parc Centre tables are framed by 90 birch trees in raised planters and lit by Rama area lights. “On a nice day, every single table and chair is taken,” says Beer, of the terrace connected to the building’s third-level cafeteria. “It’s great to see the rooftop jam packed, with people enjoying great views of downtown Boston.”
With a sprawling campus park, and one open to the public and evening events, lighting was important to the success of OJB’s site plan. Rama area lights were their selection. “Lighting such a large area isn’t difficult with Rama lights,” says Beer. “They offer great distribution.” Beer also liked the warm 3000k color, which enhanced the natural setting. “We strive for simplicity in our lighting, and that is what Rama offers,” says Beer. “Its clean and simple form doesn’t try to be too much of its own element within the design.” Rama also lights the fitness trail.
The amphitheater seating area includes Tuuci umbrellas, Parc Centre tables, and Chipman chairs. OJB favors movable furniture in outdoor spaces. “The Chipman chairs and Parc Centre chairs and tables have a nice weight to them,” says Beer. “In a well-monitored, public location with long, open views, chairs don’t grow legs and run away. Movable furniture is an asset to public spaces. It lets people make their own environment, from a single person to a group.” Site concerns included sea level rise, given the campus’ proximity to the Mystic River and Boston Harbor. OJB’s design offers dry creeks, rain gardens, and changes in grade and berms that move up and down and activate the stone creek moving water away from the building. Native and adaptive vegetation including 333 trees combat wind, transit noise, and sequester nearly 40,000 pounds of carbon annually. “The hardscape and vegetation are purposeful, given the natural challenges of the area,” says Beer. “But the campus is aesthetically pleasing,” says Beer, “and a model of environmental and social sustainability.”
Part of the campus’ sustainability comes from its site furnishings and lighting. Rama LED low-consumption lights support Partners HealthCare sustainability goals. But Beer finds sustainability in other aspects of Landscape Forms’ products. “Landscape Forms builds products with the kind of high-quality and longevity of design that stand the test of time.” The campus, opened in 2016, has received rave reviews from Partners HealthCare and visitors alike. “The public/private campus is truly an asset to the community of Assembly Row and Partners HealthCare.”
Articles
The easiest way for landscape architects and lighting designers to avoid light trespass is to select lights that have very little backlight and glare. Backlight, Uplight, and Glare (BUG) ratings (per IES TM-15-11) are readily available from lighting manufacturers and provide specifiers with the information they need to minimize trespass in fixture selection and lighting application.
Environmentally Responsible Lighting Design: Lighting Expert Nancy Clanton Shares Her How-To’s on Avoiding Light Trespass
Landscape Forms, North America’s leading designer and manufacturer of high-design LED lighting, site furniture, structure, and accessories, announces a lighting agency partnership with Alaska Architectural Lighting, located in Anchorage. Alaska Architectural Lighting is Landscape Forms’ first lighting agent in Alaska and will represent the company throughout the state.
Landscape Forms Announces Lighting Agency Partnership with Alaska Architectural Lighting
At the recent 2022 Illuminating Engineering Society (IES) Street and Area Lighting Conference in Dallas, responsible lighting design expert Rick Utting led an eye-opening session entitled Lighting, and UN-lighting, Outdoor Spaces for People. Read more.
Doing More with Less Light: The Process of Un-Lighting with Rick Utting
Like many great partnerships forged in the design and landscape architecture world, Landscape Forms and TUUCI first connected at the International Contemporary Furniture Fair in New York in 2014.
Landscape Forms & TUUCI: Partners Cut From the Same Cloth
