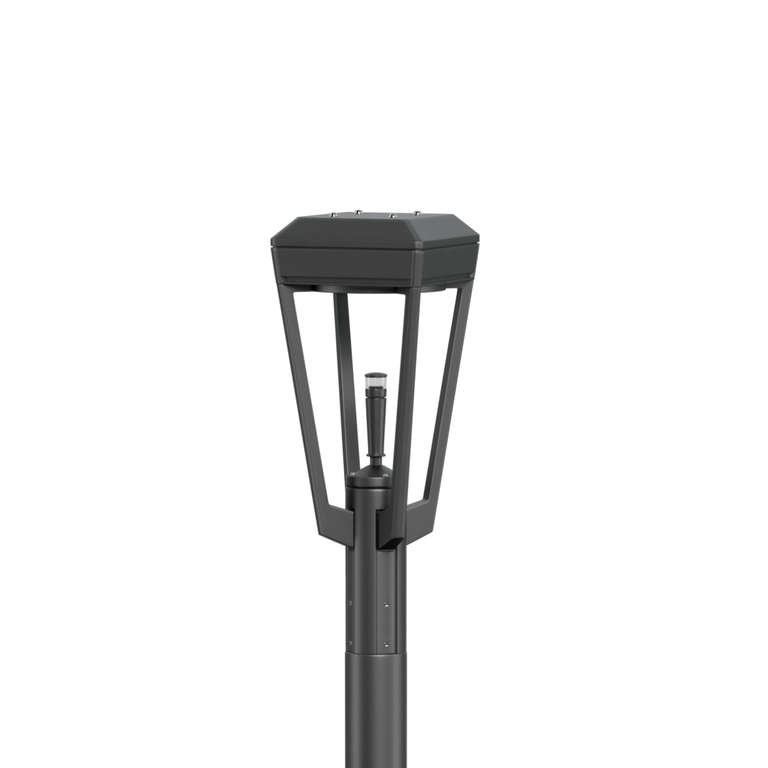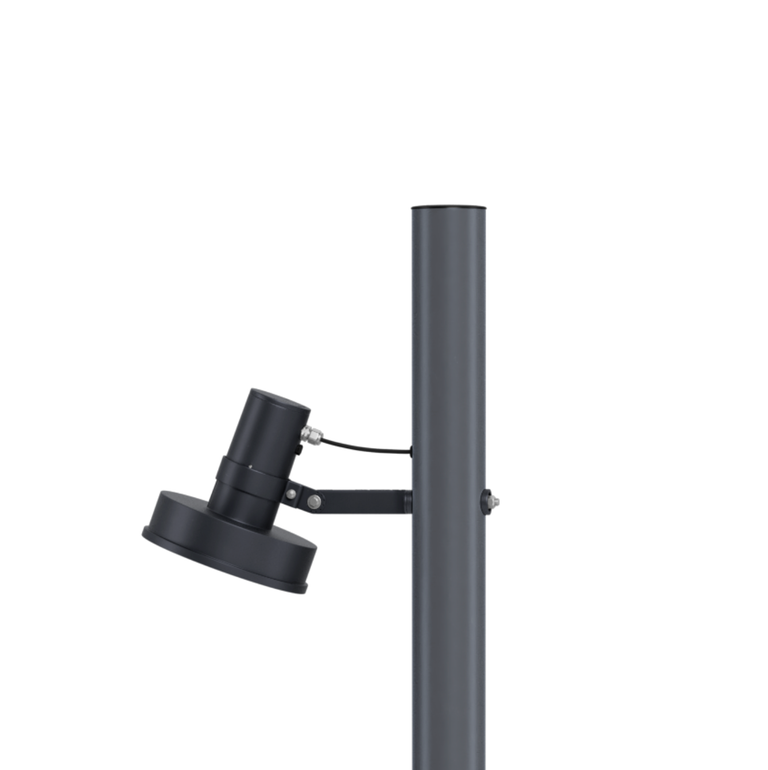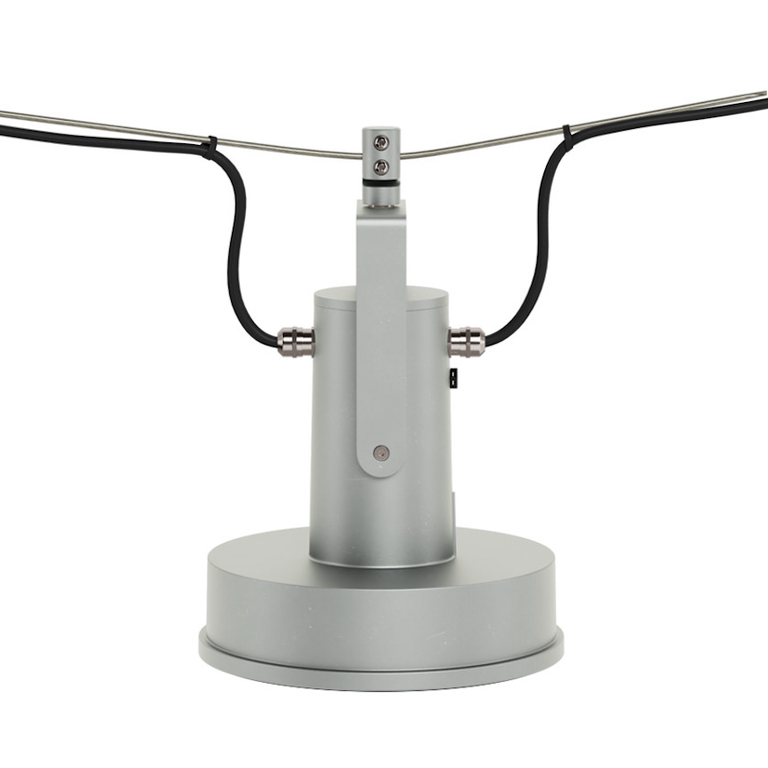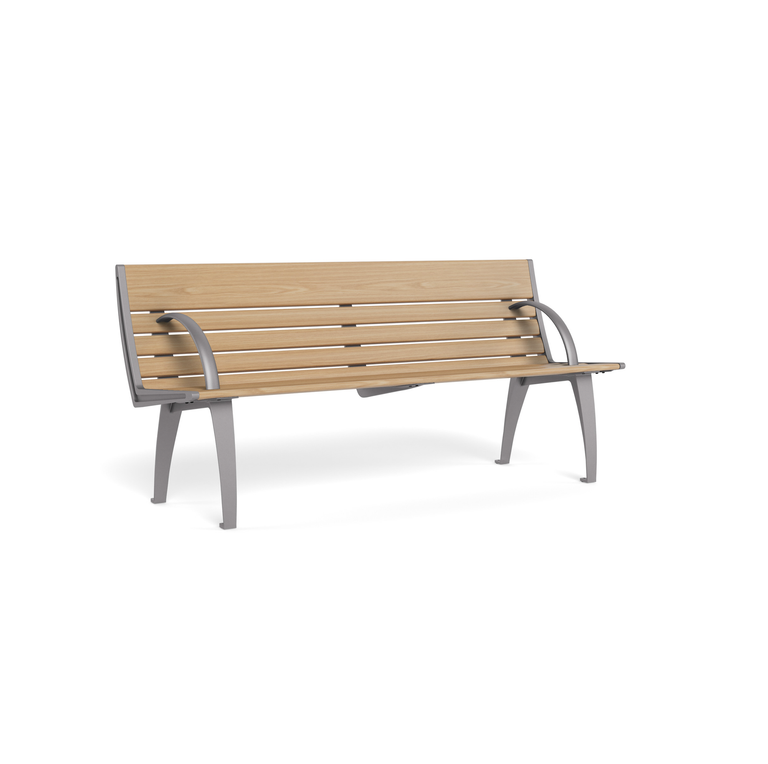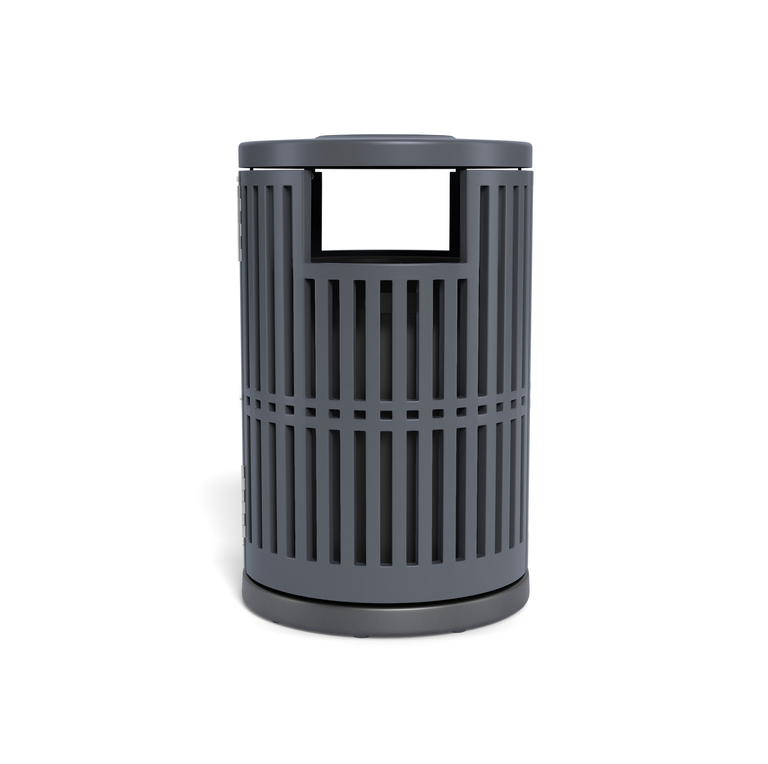Old City Park
Greenwood, IN
End User:
City of Greenwood
Landscape Forms Elements:
Ashbery Area Lights, Arne Pole-Mounted Area Lights, Arne Catenary Lights, Mingle Table & Chairs, Neoliviano Benches, Austin Bench Swings, Chase Park Litters
Design Partners:
Rundell Ernstberger Associates, City of Greenwood
When the City of Greenwood broke ground on the redevelopment of Old City Park, its 18-month-long endeavor resulted in the transformation of the city’s oldest park, one with a prominent location in the heart of downtown.
The Greenwood community was treated to an entirely new engagement with the six-acre property when the redesigned park opened in 2020. A pedestrian and bicycle promenade runs through the park and connects two of the city’s main road arteries. Pleasant Creek also meanders through the park, but now it has been brought back to a more natural state with native species surrounding its feathered banks. The promenade connects to trails, a pedestrian bridge, a playscape, an event lawn, and a game and fitness area – each area a distinct destination.
“Old City Park was a centerpiece of community connection for over 100 years,” says Director of Greenwood Parks and Recreation Department Rob Taggart. But it had become a neglected park. A roadway bisected open green spaces, though without walkways it was not a “welcoming place,” explains City of Greenwood Capital Projects Manager Kevin Steinmetz. A small playground was in disrepair, and the park itself is in a floodplain, often making it unusable. “We closed the park and began the work to transform it in a way that respected its history and also looked to the future,” says Steinmetz. Public spaces are undergoing redevelopment throughout Greenwood, with the goal to create city-wide connectivity through a system of multi-use trails.
The City partnered with landscape architecture firm Rundell Ernstberger Associates (REA) to develop and implement a new vision for the park. REA’s design approach worked with the natural systems of the site to guide the layout of park destinations, amenities, and pathways.
The 18-foot-wide promenade provides connectivity to the park’s primary destinations, including the restored stream corridor.
Landscape Forms Neoliviano benches and Ashbery lights are placed along the promenade and throughout the park’s trails and programmed areas. The City of Greenwood has standardized these products as well as Chase Park litter/recycling receptacles for its redevelopment projects. “A standard set of site elements creates connectivity throughout the city and says ‘This is public space.’ They become elements of the city’s brand,” explains Steinmetz. Taggart concurs, adding that the Ashbery lights are “a defining feature of the park.” City leaders were attracted to Ashbery’s balancing of the past and the future. “Greenwood is both an old city and, as a suburb of Indianapolis, a constantly growing city,” says Taggart. “An LED fixture that emulates gas lamps combines the old and new and was an appropriate choice that respects our past and also looks forward. Ashbery lights are authentic to our culture.” Neoliviano benches have an urban pedestrian scale and “clean, simple take on a traditional park bench,” says REA Project Manager Pat Stout. Like the Ashbery lights, Taggart felt the Neoliviano bench design “respected history with an eye to the future.
One of the park’s prominent destinations is the playscape, which features a 20-foot-tall cube tower, the first of its kind in Indiana and only one of three in the United States. “One of the challenges with the park is that, due to its lower elevation along the stream corridor, it is hidden from Main Street and downtown commercial activity,” says REA Principal Kevin Osburn. “We wanted to use the tower’s highest cube as a colorful beacon for the park, one that is visible to people walking along Main Street.” REA also designed a walkway from Main Street to the playscape area, creating a connection between the park and downtown area.
Stout explains how Old City Park’s grade changes helped guide REA’s integration of programming, landscape architecture, and greenspace. “A 15-foot grade change from the parking lot and walkway to the playscape required that we incorporate a retaining wall along the perimeter to maximize usable space.” REA embraced the challenge and incorporated the retaining wall into the design of the play area. To soften its aesthetic impact and bring the wall down to a pedestrian scale, part of it became a berm for climbing and sliding; another became a climbing wall. Native plantings line the top of the retaining wall to stabilize grade and provide a softened, colorful backdrop at the top of the wall.
Several Arne multi-fixture area lights placed around the playscape add the additional light levels the City desired. “The Arne lights serve as a safety feature but their thin profile doesn’t obstruct,” says Taggart. “They are not like security lights, but their light extends the hours for play and adds options for evening events.”
The playscape also features Austin bench swings installed in custom structures. People sit and swing while they watch children play or observe the open green space and prairie beyond the play area. “Swings add a casual riverfront feel,” says Steinmetz. “They also demonstrate the level of thought that went into the park…We offer swings for adults in the play area.” Mingle tables and chairs complete the seating options in the playscape plaza.
Another park destination is a gathering area with games and fitness equipment. Foosball tables, cornhole boards, and bocce ball courts invite play for all ages. Arne Catenary Lights with diffused lenses create a softer visual experience in the bocce courts.
This area also features a stone stairway and stone shelter, original elements of the park built in the 1930s as a WPA project. The stairs and shelter were in disrepair but have been rebuilt with elements of the original stone incorporated into the stairway columns.
An event lawn and native species meadow are the other two destinations in Old City Park. “The environmental benefits of the native meadow area are important to the City and REA,” says Osburn. “The meadow helps with flood mitigation and creates an educational tool for the public. These destinations give residents the opportunity to connect with nature while learning about the benefits of green infrastructure and native plant communities.”
While Old City Park’s grade changes and floodplain presented challenges to the design of the property (“building in and on the sides of a valley” is how Steinmetz describes it), it ultimately gave the City and REA an interesting range of topography to program. Two elevated corners of the park became active spaces for play and interaction. Seating in these areas offers visitors a prospect from which to observe the open prairie and green spaces. “The destinations are cleverly designed into the existing terrain,” says Taggart, “and the seating, lighting, and landscape features help establish a rhythm throughout the park.”
“The redevelopment of Old City Park created a place that simply hadn’t existed in Greenwood,” says Osburn. “It’s now a downtown destination that will be a catalyst for transformation of and engagement with downtown, helping attract and retain residents and businesses. We are happy that the park’s boundaries are fluid; it reaches out and connects to other places in the city.”
Improving the site’s ecology and sustainability are sources of pride for Osburn. “Soon after the park opened, we had an office outing there. I was standing on the pedestrian bridge and saw a family of river otters swimming down the creek. If you had seen the creek before, you would not have imagined this could happen. The plantings and habitat are helping to bring nature back.”
The City installed a living infrastructure “unlike anything we’d done before,” says Taggart. “The landscape design incorporated over 100 large trees in the park, and we’ll watch the native species come to life over the next year.” The park has the potential to gain Arboretum Level 1 status.
In October of 2020, Old City Park was officially opened. In comments made at the opening celebration, city leaders remarked on the power of public spaces to revitalize communities. “The distinctive design offers visitors and residents an array of recreational amenities,” said Taggart. “Each of the amenities was designed with respect to the site’s natural topography, drainage, and connectivity. We studied every element very carefully and were intentional about creating a space that felt welcoming to everyone. This is truly a community park.” Adds Greenwood Mayor Mark W. Myers: “It serves as an example for future generations of what’s possible for our great city.”
Articles
Based in Kansas City, Missouri, KEM STUDIO is an award-winning design firm that fuses architecture and industrial design, a combination that’s a natural extension of their underlying design philosophy: Better Design, Better Living.
Doing More Outdoors: Jonathon Kemnitzer of KEM STUDIO on Connecting People to Nature Through Design
Guided by moderator Felix Oberholzer-Gee, Andreas Andresen Professor of Business Administration, Harvard Business School, the panel began with a brief discussion of the three pillars of sustainability—the dimensions of economic, social and environmental responsibility that, when existing in balance and harmony, form the basis for holistic sustainability.
Powerful Perspectives: Cross-Industry Experts Discuss Design & Holistic Sustainability
SWA Group Managing Principal Chuck McDaniel is inspired by “creating usable, interesting, highly articulated space where there was previously none.” His words perfectly describe Pacific Plaza, a nearly 4-acre park in the Dallas central business area that had been a parking lot.
Pacific Plaza: A Parking Lot That Was a Park in Waiting
What inspires you? In this continuation of Projects in Pictures, we're showcasing the imaginative, interesting, and functional approaches architects and designers are taking in lighting outdoor spaces. Read more.
Projects in Pictures: Exploring Imaginative Approaches to Lighting Outdoor Spaces
