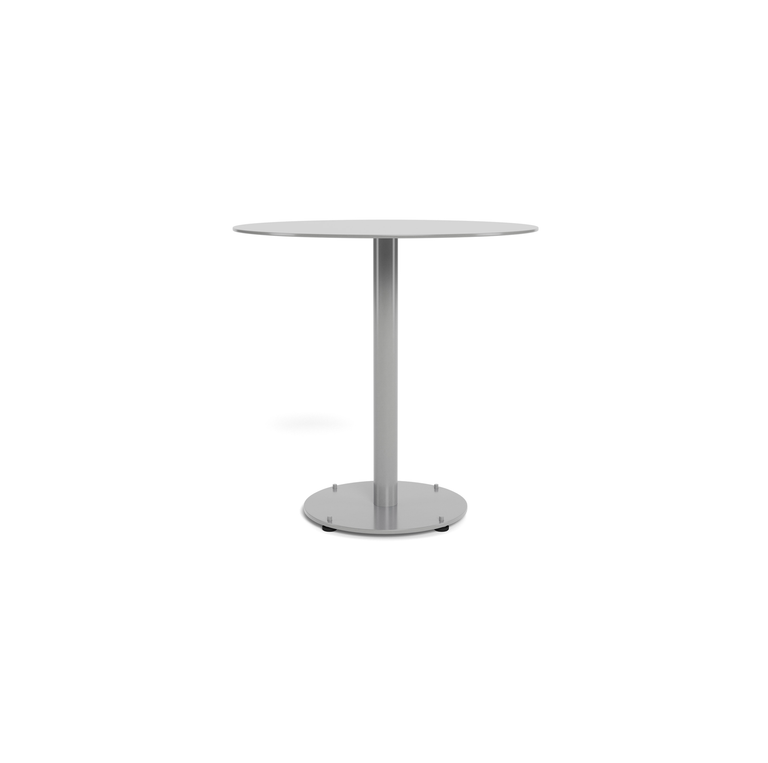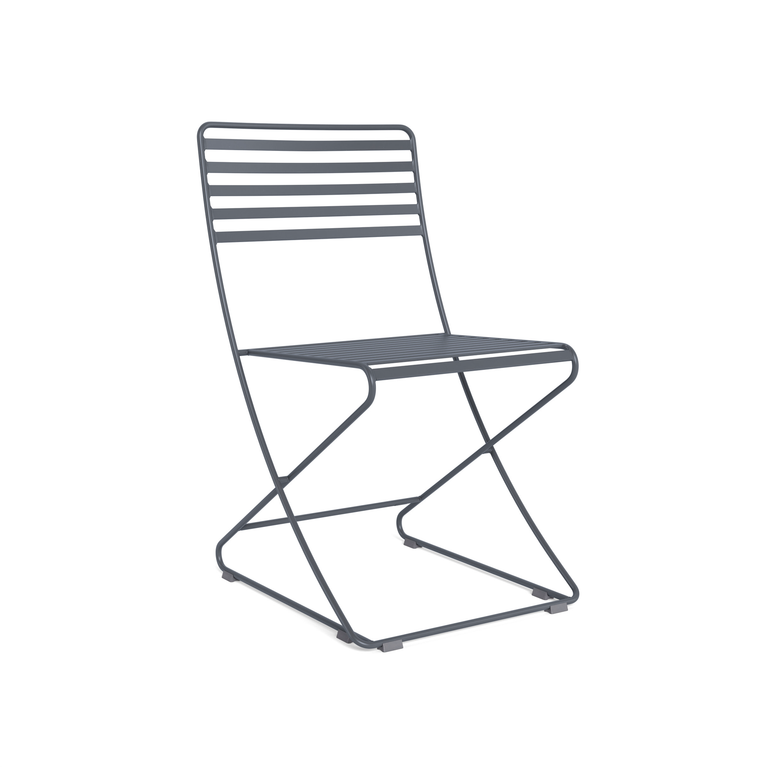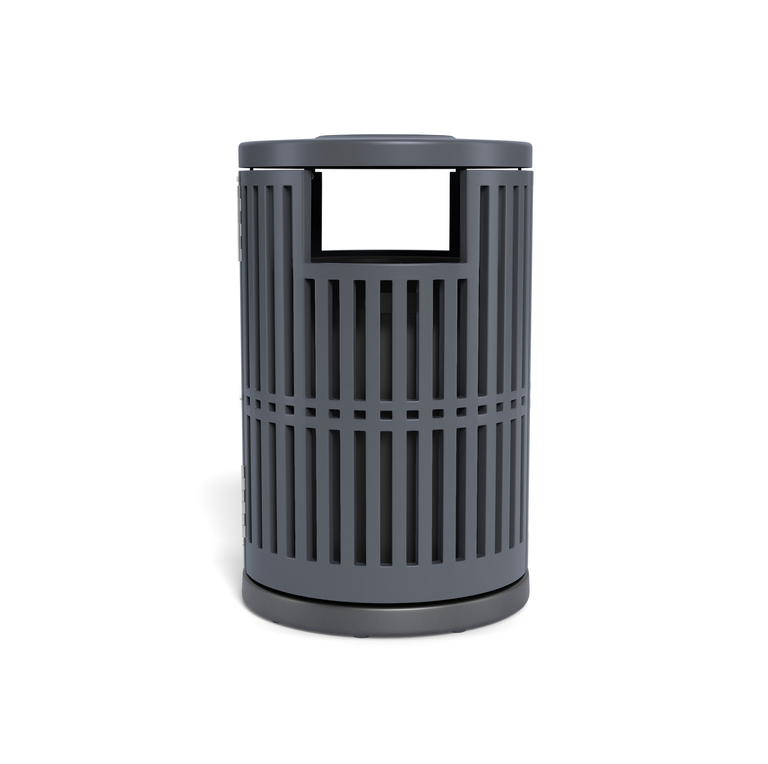Marina Heights
Tempe, AZ
End-Client
Ryan Companies / Sunbelt Holdings
Architect
DAVIS
Landscape Architect
The Design Element, PLLC
Landscape Forms Elements
Parc Centre Chairs and Tables, Chase Park Litters
The home of a multinational corporation’s Western hub and regional call center, Marina Heights, located in Tempe, AZ is comprised of five buildings, encompassing more than two million square feet, and 20 acres of land.
In moving to this location, the company’s goal was to create a space that provides employees with an exceptional work experience and activate the extensive outdoor space to allow employees to get away from their desks, recharge and rejuvenate. The site is bordered by a major freeway to the north, the Arizona State campus to the south, and incredible public parks all around. Buildings were positioned strategically to create at least 2 full acres of shade, a must-have in the Arizona climate. The entire facility was designed with what they titled a “main street concept” where the whole first level features retail, dining establishments, fitness facilities, and plentiful public parking. Movable tables and chairs near a dining facility and water features make a perfect open-air lunch spot, and benches along the main thoroughfare are a perfect place for employees to observe and relax.
Related Products
Articles
Breaking away from traditional lighting vernacular was a central topic of discussion when Landscape Forms designers and engineers began working with their counterparts at Designworks, a BMW Group company, to create the Typology Collection.
The Typology Collection: Telling a Story of Sky & Earth, Light & Shadow
2021 was a milestone year for Landscape Forms, earning a record 55 product design awards. For Chief Creative Officer, Kirt Martin, these achievements are absolutely cause to celebrate, but they also tell a larger story—a narrative about people, business and design integrity, the power of innovation, and what the future holds for outdoor space.
Innovation That Delivers: Landscape Forms Celebrates Its Most Successful Year
Based in Kansas City, Missouri, KEM STUDIO is an award-winning design firm that fuses architecture and industrial design, a combination that’s a natural extension of their underlying design philosophy: Better Design, Better Living.
Doing More Outdoors: Jonathon Kemnitzer of KEM STUDIO on Connecting People to Nature Through Design
New from Landscape Forms and designed in collaboration with KEM STUDIO, Backdrop is an innovative system of modular panels and accessories that offers one solution for every site.
From the Outdoor Office to the Street Café: The Inspiration Behind Backdrop


