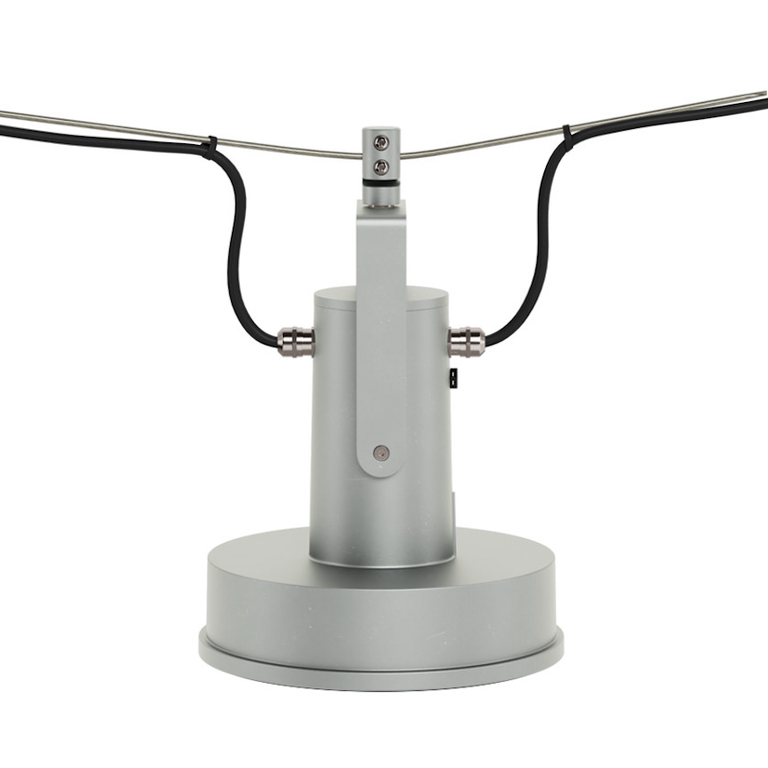M-K-T Heights
Houston, TX
Landscape Forms Elements:
Arne Catenary Lights
Design Partners:
Michael Hsu Office of Architecture, Gandy 2 Lighting Design (G2LD), SWA Group, Lighting Associates Inc. (LAI)
Team Members:
Triten Real Estate Partners and Radom Capital LLC, Lakey Electric
Location, location, location. M-K-T Heights has it in spades. The mixed-use development is a creative reuse of five 1970s-era industrial buildings. But M-K-T’s location in the high-demand Heights area of Houston and its 1,000 linear foot frontage along the popular Heights Hike-and-Bike Trial have quickly made the mix of office, retail, and restaurants a go-to destination. Developers Triton Real Estate Partners and Radom Capital seek out buildings and sites that are ripe for renovation and turn them into “cool, inviting” spaces, says lighting designer Lance Gandy of Gandy 2 Lighting Design. Michael Hsu Office of Architecture re-envisioned the aggregate concrete buildings into a lively blending of textures, colors, and materials. A 40-foot-high yellow spine leads visitors from the parking area to the public outdoor plaza in the center of the site.
Gandy selected Landscape Forms Arne Catenary Light fixtures for the site. “Arne’s design works within the broader landscape design and architecture. The fixtures have an appealing horizontal form that fits well with the horizontal, low geometry of M-K-T,” he says. “And the catenary application becomes an extension of the spine as the fixtures lead people out of the spine and across the site.”
“Catenary systems are a refined and elevated way to light outdoor space.”
Related Products
Articles
More than ever, people are appreciating the outdoors for all kinds of recreation, thanks in large part to a pandemic and a focus on the health advantages of gathering in outdoor settings.
Catenary Lighting Applications Gain in Popularity Along with Outdoor Gathering Spaces
What inspires you? In this continuation of Projects in Pictures, we're showcasing the imaginative, interesting, and functional approaches architects and designers are taking in lighting outdoor spaces. Read more.
Projects in Pictures: Exploring Imaginative Approaches to Lighting Outdoor Spaces
Two of Landscape Forms’ best-selling luminaires have been updated with design and performance features that take advantage of modern technologies and materials. The luminaires are designed and manufactured by Barcelona-based Urbidermis Santa & Cole and distributed exclusively in North America by Landscape Forms.
Enduring Design, Universal Appeal: Rama & Arne Lights Offer Expanded Features
"We are going through an evolution in healthcare. We have been through changes before, but this is different. In this new era of 'Value-Based Care' there is tremendous focus on reducing costs and becoming more efficient - in clinical processes and the way we deliver care, in the way we operate our facilities, and in the way we design and construct them."
Roundtable: Healthcare In Transition
