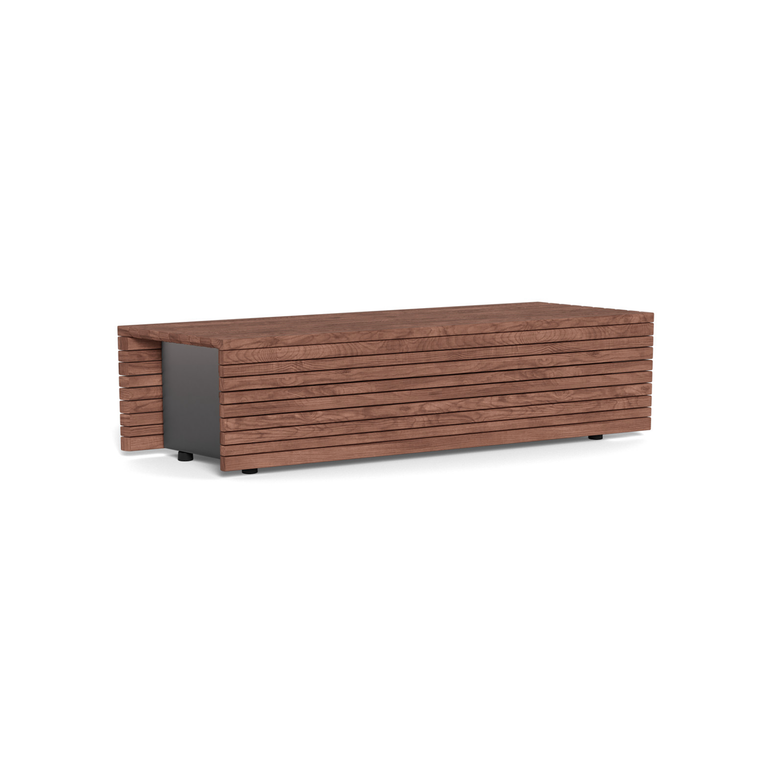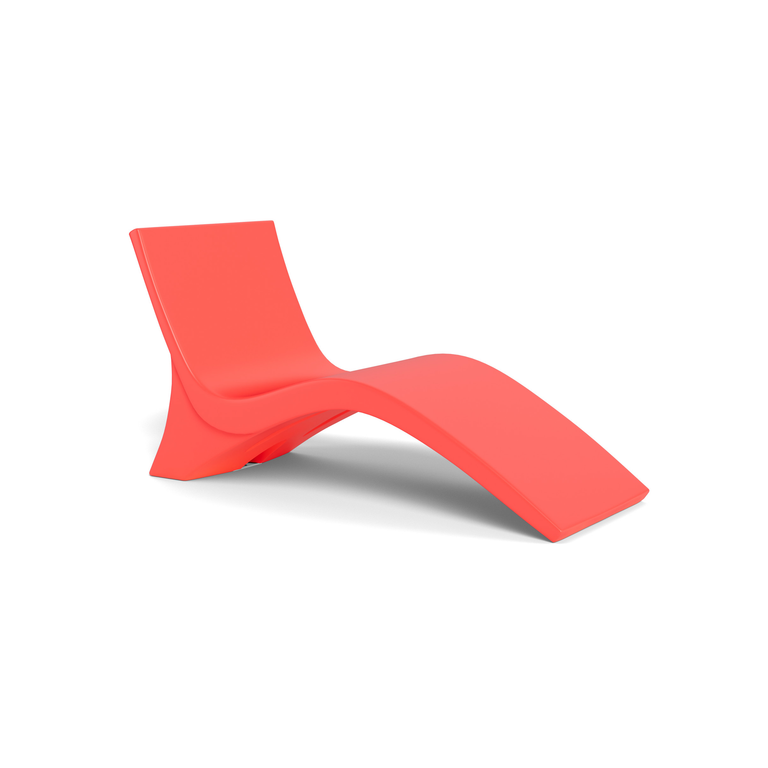Harmony Bridge
Bixby, OK
End-Client
City of Bixby
Designer
Planning Design Group (PDG)
Contractor
Myers-Cherry Construction
Additional Team Members
DESIGN TEAM: City of Bixby, Cyntergy AEC (Electrical and Structural), CEC Engineering, SUB-CONTRACTORS: Cillessen & Sons, Inc., ACS Playgrounds, Third Generation Electric
Landscape Forms Elements
Chill Chaise Lounge Chairs, Parallel 42 Benches, Mingle Seating, Lakeside Litters, Flo Bike Racks
A bridge may seem an unlikely location for a pedestrian plaza, but that’s exactly what Bixby city planners did on the 2,000 linear foot bridge that crosses the Arkansas River and connects the north and south sides of the city.
But now the new plaza is not only connecting residents, it is also building community. Landscape architecture firm PDG designed the bridge plaza with shade structures, lighting, lounge seating, benches, tables and chairs for picnics, and enough room for musical events and food trucks. Landscaping outlines the pedestrian path along the bridge and adds a park-like feel to a special, innovative gathering place ripe for Instagram moments.
Landscape Forms elements installed include Chill Chaise Lounge Chairs, Parallel 42 Benches, Mingle Seating, Lakeside Litters, and Flo Bike Racks.
Related Products
Articles
SWA Group Managing Principal Chuck McDaniel is inspired by “creating usable, interesting, highly articulated space where there was previously none.” His words perfectly describe Pacific Plaza, a nearly 4-acre park in the Dallas central business area that had been a parking lot.
Pacific Plaza: A Parking Lot That Was a Park in Waiting
Its grain—undulating and swirling. Its hues—warm and reassuring. Its aroma—nostalgic and earthy. Its texture—firm, smooth, confidence-inspiring, yet somehow also soft and welcoming. Wood captures the beauty of Mother Nature like few other materials can, a remarkable and renewable resource that only She herself could create.
Wood Is Good: A Celebration of the Material’s Natural Beauty, Durability & Sustainability
For over 50 years, Landscape Forms has enjoyed a reputation as one of the most gratifying, compassionate and community-oriented workplaces in the manufacturing hub that is Kalamazoo, Michigan.
Landscape Forms Team Members on What Makes Workplace Excellence
Guided by moderator Felix Oberholzer-Gee, Andreas Andresen Professor of Business Administration, Harvard Business School, the panel began with a brief discussion of the three pillars of sustainability—the dimensions of economic, social and environmental responsibility that, when existing in balance and harmony, form the basis for holistic sustainability.
Powerful Perspectives: Cross-Industry Experts Discuss Design & Holistic Sustainability



