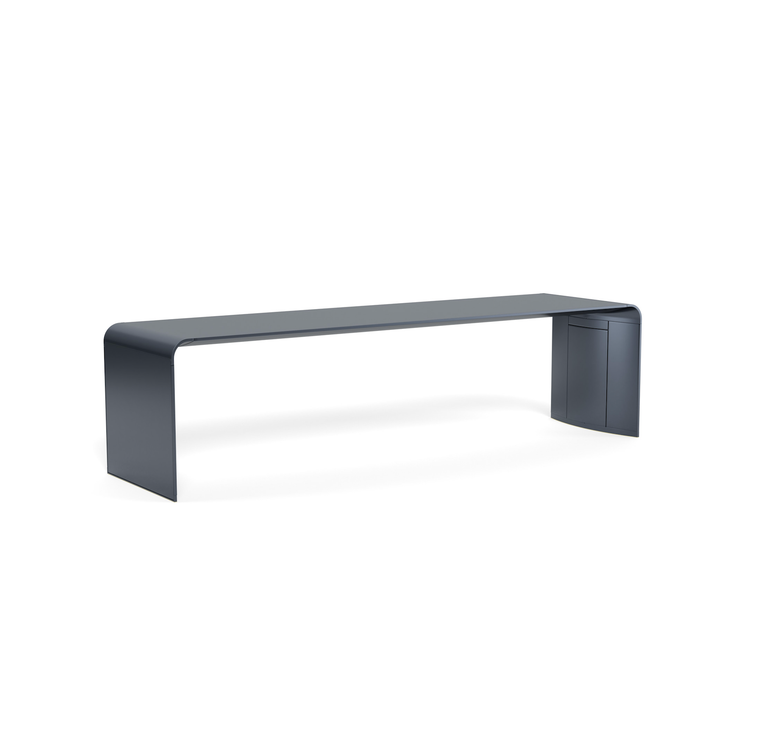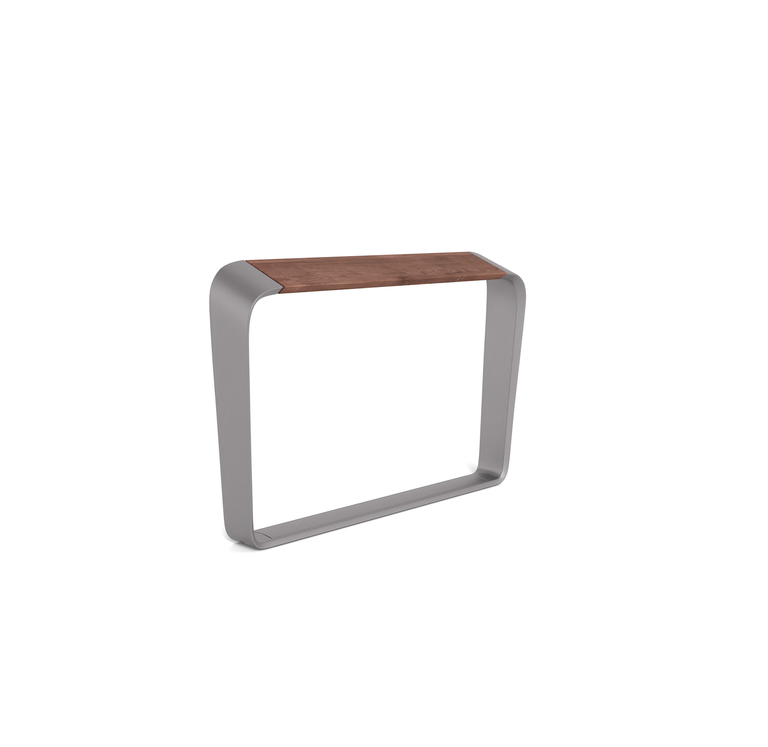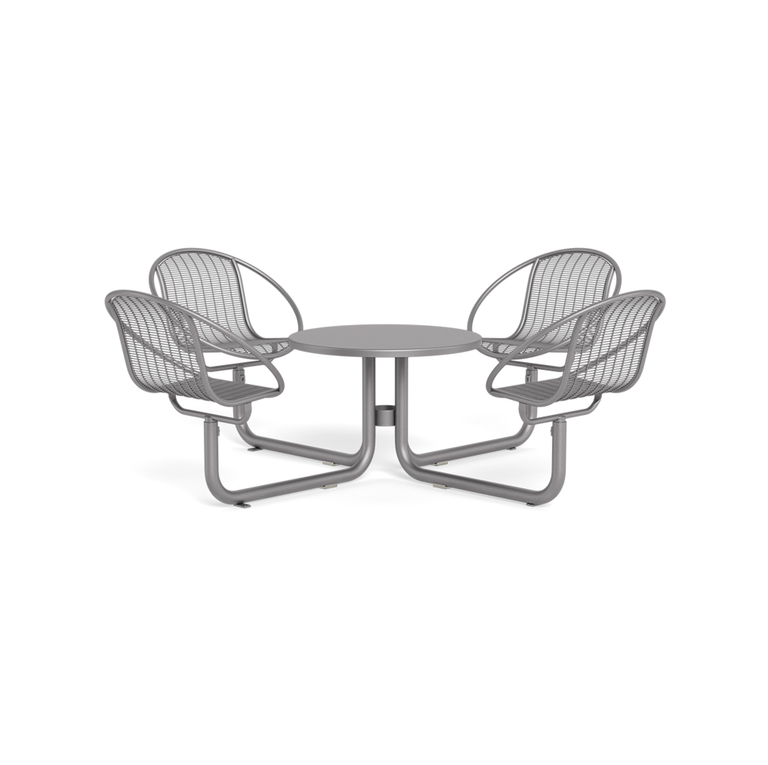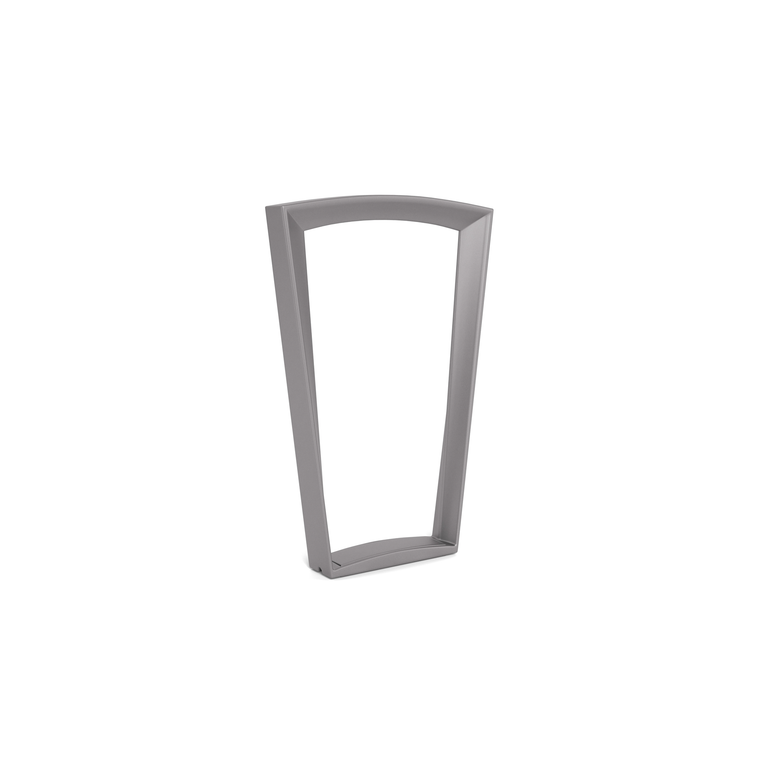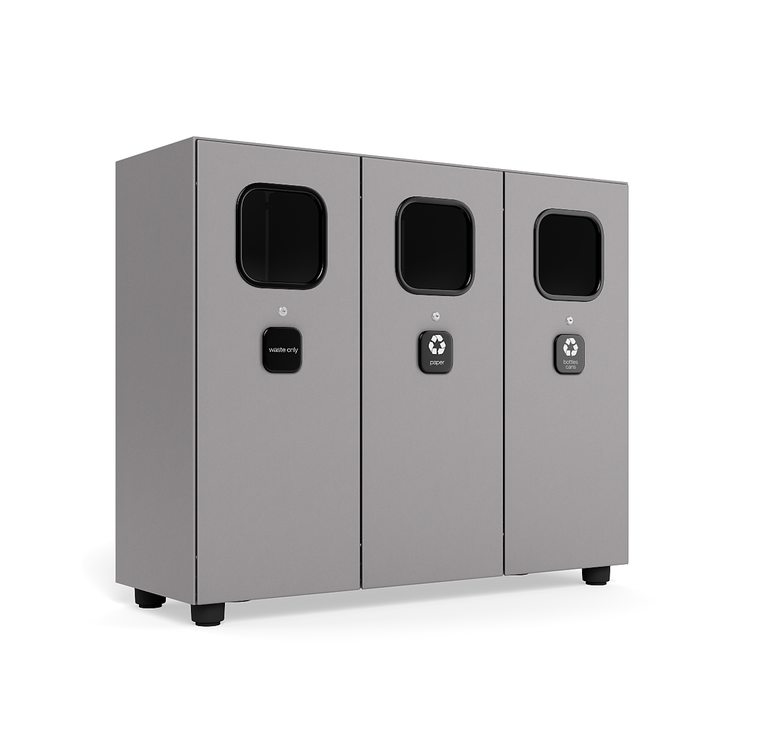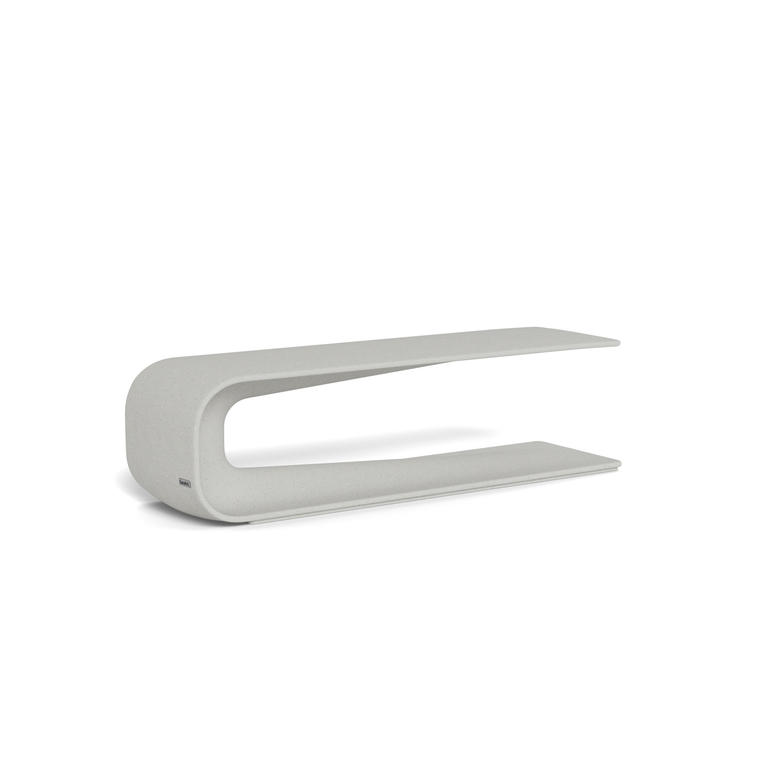College of Southern Nevada
Henderson, NV; West Charleston, NV; North Las Vegas, NV campuses
End-Client
College of Southern Nevada
Designer
TSK Architects, Lage Design
Contractor
Whiting-Turner Contracting Company
Additional Team Members
Tanley Engineering - Civil, MA Engineering - Structural, Consulting Engineering - MEP, Dieli Murawka Howe - Food Service
Landscape Forms Elements
GO Outdoor Tables, Connect Rails (sitting), Connect Rails (leaning), Carousel Tables (dining & carousel height), Emerson Bike Racks, Select Recycling Systems, Grasshopper Tables, Grasshopper Benches, Outdoor Charging Station with Light
For college students, having places to connect, relax, and study in a central hub is important to building a sense of community and belonging.
A feature once missing on the College of Southern Nevada’s three campuses, each now offers students active and bright spaces to gather. The three student unions, which opened in the fall of 2019, have a similar 29,000 sf floor plan. The layout lets students move easily among student services locations, study areas, and the café. The commons space is the centerpiece; its window-lined walls visually connect the inside and outside, and its vibrant mix of materials, graphics, and colors adds an expressive, cheerful vibe to the facility that is now the focal point of the campuses. There is also a covered exterior patio adjacent to the commons that provides additional seating and collaboration space.
The interior and exterior furniture offers variety, flexibility, and access to power−all key requests from the students. The exterior site elements include standing- and seated-height bench tables and round dining and casual tables with attached seating provide students even more places to connect, charge devices, and study or relax for long or short periods while taking in the views.
Articles
New from Landscape Forms and designed in collaboration with KEM STUDIO, Backdrop is an innovative system of modular panels and accessories that offers one solution for every site.
From the Outdoor Office to the Street Café: The Inspiration Behind Backdrop
2021 was a milestone year for Landscape Forms, earning a record 55 product design awards. For Chief Creative Officer, Kirt Martin, these achievements are absolutely cause to celebrate, but they also tell a larger story—a narrative about people, business and design integrity, the power of innovation, and what the future holds for outdoor space.
Innovation That Delivers: Landscape Forms Celebrates Its Most Successful Year
This year proudly marks the 14th annual Landscape Forms Scholarship in Memory of Peter Lindsay Schaudt, and the introduction of the Landscape Forms Diversity, Equity and Inclusion Scholarship.
Here’s to the Next Generation of Landscape Architects: Landscape Forms Celebrates its 2021 Scholarship Recipients
In the face of the uncertainty and stress of our current situation, people turn to outdoor experiences for solace and relief, and in the face of a public health crisis, communities need innovative outdoor spaces to mitigate risk while enabling people to engage in the fundamental aspects of daily life.
Healthy Outdoor Spaces: Activating the Outdoors with Purpose
