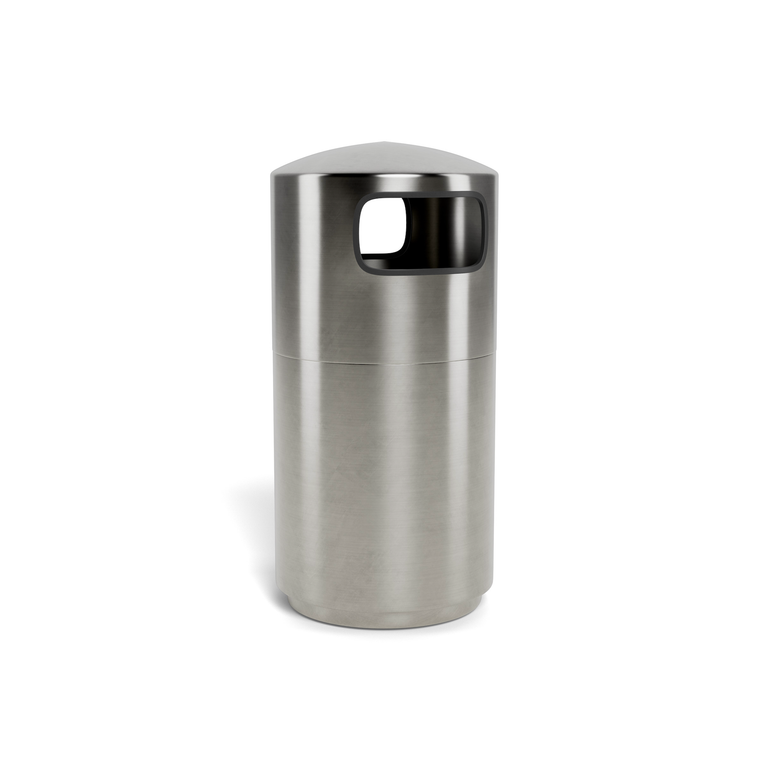Barclays Center Plaza
Brooklyn, NY
End-Client
Brooklyn Events Center
Designer
SHoP Architects
Contractor
Intricate Construction
Additional Team Members
Forest City Ratner (Developer)
Landscape Forms Elements
Studio 431 Benches, Steely Cans, Flo Bike Rack
Barclays Center is the Big Apple’s newest arena, home to the NBA Brooklyn Nets and host to blockbuster concerts.
Ellerbe Becket and SHoP Architects designed the LEED-Silver certified building, which is dramatically defined by three encircling bands, a glass curtain wall covered by a latticework of steel panels, and a large “oculus” over a section of the main entrance plaza containing an LCD screen that loops around the inside of the structure. Integrated into one of the busiest urban intersections in the NY metro area, the main entrance plaza at the Center links Atlantic and Flatbush Avenues, and creates a welcoming, yet grand civic space.
Landscape Forms Studio 431 custom team engineered and constructed the custom seating for the plaza and surrounding streetscape to offer visitors a fitting space to gather and refresh near the bustle of the arena. The close collaboration between Landscape Forms Studio 431, developer Forest City Ratner and SHoP Architects was a dream partnership with players who understand how great design draws people to a site.
Related Products
Articles
Studio 431 offers its customers a unique opportunity to design and create one-of-a-kind site furnishings, using a comprehensive, consultative approach to bring custom projects come to life. Clients come to Studio 431 knowing that every step of the way, from raw concept through final installation, they are guided by experts in their fields.
Studio 431: Creating One-of-a-Kind Site Furnishings from Inspiration to Installation
To create engaging, comfortable and productive outdoor work environments, Landscape Forms’ Studio 431 President, Michael Blum, says a customized focus on adaptability, community interaction and diverse use are key.
Opportunity Outdoors: Landscape Forms’ Studio 431 on Planning for Outdoor Workspaces
Its grain—undulating and swirling. Its hues—warm and reassuring. Its aroma—nostalgic and earthy. Its texture—firm, smooth, confidence-inspiring, yet somehow also soft and welcoming. Wood captures the beauty of Mother Nature like few other materials can, a remarkable and renewable resource that only She herself could create.
Wood Is Good: A Celebration of the Material’s Natural Beauty, Durability & Sustainability
With an ambitious aim to provide unique new value to both people and landscapes, Xtreme LA 2022 challenged participants to find creative, innovative ways to transform the underutilized I-80 bridge and surrounding areas into a restored native ecosystem, a wildlife crossing, an outdoor recreation destination, and a potential new national park.
Xtreme LA Bison Bridge: Emerging Leaders Envision a Landscape Reborn

