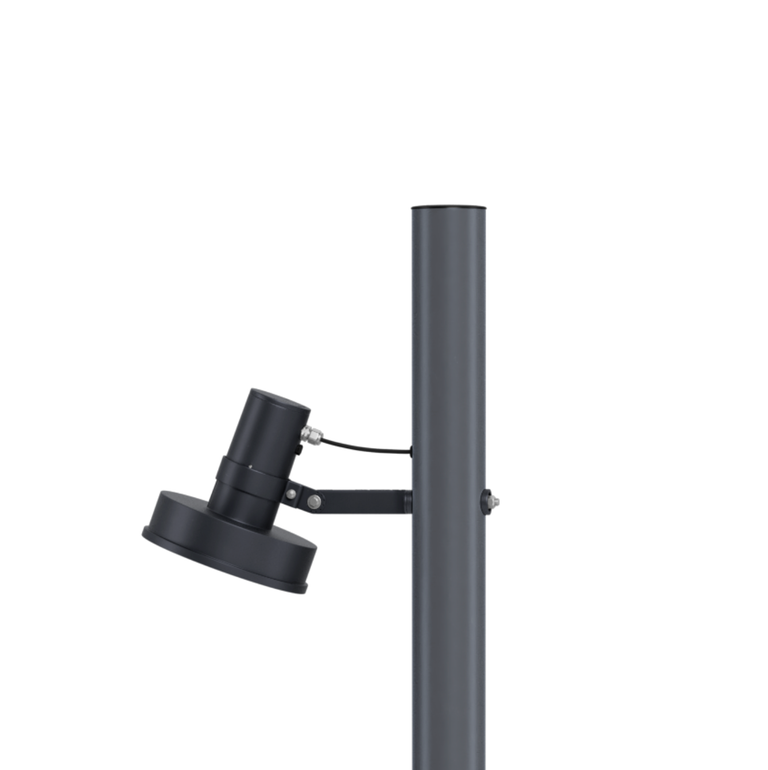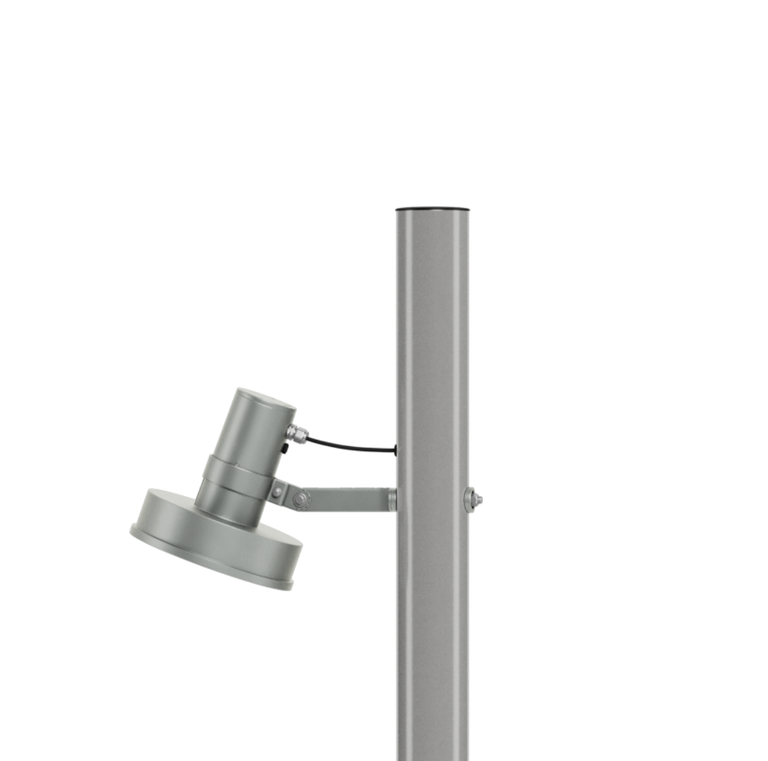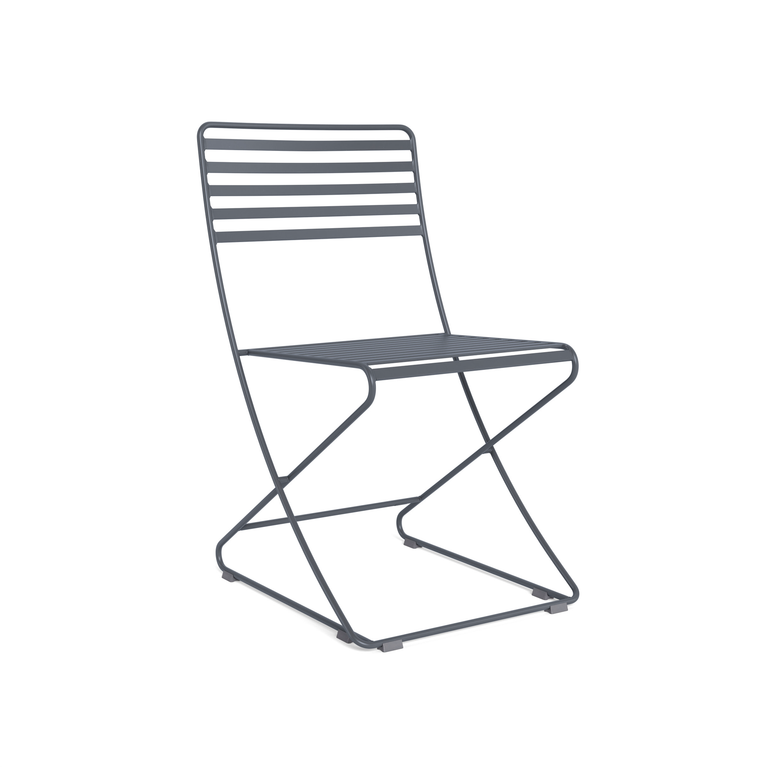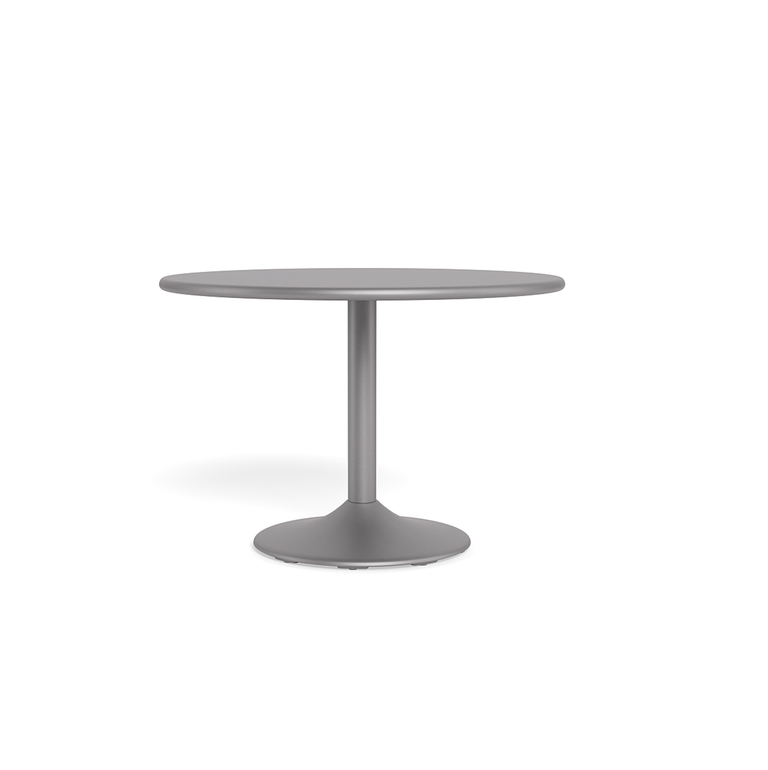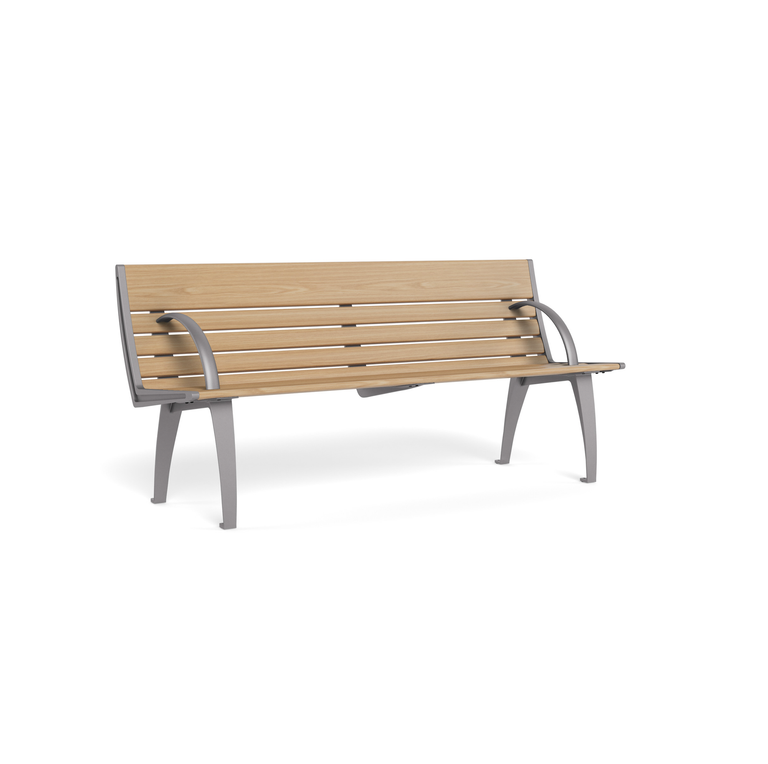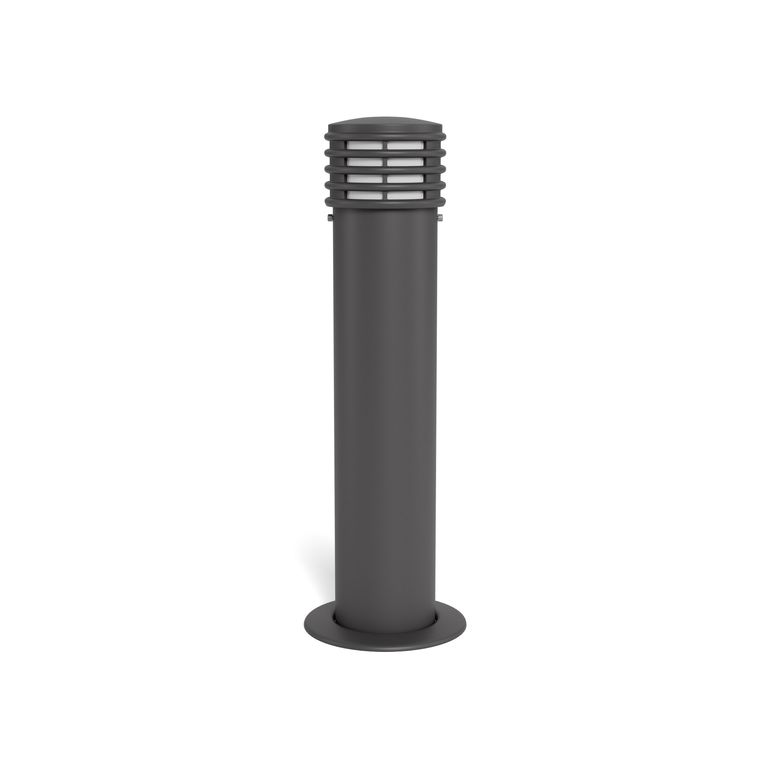Arizona State University Tooker House
Tempe, AZ
End User:
Arizona State University
Landscape Forms Elements:
Arne Lights, Parc Centre Chairs, Catena Tables, Austin Benches, Annapolis Bollards, Custom Litters
Design Partners:
Solomon Cordwell Buenz, Trueform Landscape Architecture, HLB Lighting Design,
Owner:
American Campus Communities
The 458,000-square-foot, 7-story Tooker House on the campus of Arizona State University (ASU) in Tempe is the living and learning center for freshman and sophomore engineering students. Such a focused population provided architecture firm Solomon Cordwell Buenz and landscape architecture firm Trueform Landscape Architecture Studio the opportunity to exhibit engineering principles through actual site and building design.
In the Arizona desert, water has a strong influence on landscape design and vegetation choices. At Tooker House, the building and landscape architecture tells the story of utilizing water in responsible ways. “The site is large enough to exhibit the narrative of water in different locations,” explains Todd Briggs, principal of Trueform Landscape Architecture Studio. “We selected permeable surfaces such as pervious pavers and stabilized decomposed granite and designed bioswales into the landscape to retain water.”
The courtyard is envisioned as an event and gathering space of various scales both day and night. The campus standard for area lighting is a 14-foot-tall fixture, and Briggs realized he would need to specify numerous fixtures to light the courtyard effectively. “We saw an opportunity to incorporate a different light,” says Briggs, “something tall enough to illuminate the entire space evenly and effectively while using minimal poles.” Briggs recommended Landscape Forms’ Arne area light for its ability to gang luminaires on the pole and make light more directional. “With such a broad space, the ability to direct the light is helpful.” Landscape Forms lighting specialists helped with a photometrics analysis to verify Briggs’ plan met the ASU's criteria.
Beyond Arne lights, Briggs selected a number of Landscape Forms site furnishings. Parc Centre chairs and Catena tables are campus standards and were used in the courtyard and dining area— the “nexus” of the Tooker House, says Briggs. Campus standards Annapolis bollards, Austin benches, and Custom litter receptacles round out the site elements.
Briggs is proud of Tooker House’s location on the ASU campus at the end of Palm Walk, the iconic walkway that runs through the campus. “I’m a second-generation ASU Sun Devil,” says Briggs. “And the prominence of Tooker House’s location at the end of a walkway that connects the campus means a lot to me. I look forward to seeing how the space evolves over time.”
Articles
The Cochran line is clean, modern and rational, with the inspired design details to quietly complement both high-end public and residential settings.
Andrea Cochran, FASLA: Designing at the Intersection of Location and Inspiration
Landscape Forms' Ashbery area lights, designed by Robert A.M. Stern Architects, were selected for use around the campus. Ashbery's design, a modern interpretation of historic forms, appealed to Sikora for its natural fit within the campus environment.
Campus Design that Established a Home-Away-from-Home-Feel
“Landscape Forms continues to be recognized for groundbreaking luminaire design,” said Landscape Forms Lighting President Jordan Agustin. “We strive to go beyond the object and design new ways for people to experience light and for our clients to create moments of delight through lighting.”
Best in Class in Light: Celebrating a Year of Design Recognition
As teaching methods move toward more active and collaborative approaches to learning, there is a significant opportunity to better incorporate the spaces outside of the four walls of the classroom into the curriculum for both childhood and higher education.
Campus Place-Making: Education Outside the Walls
