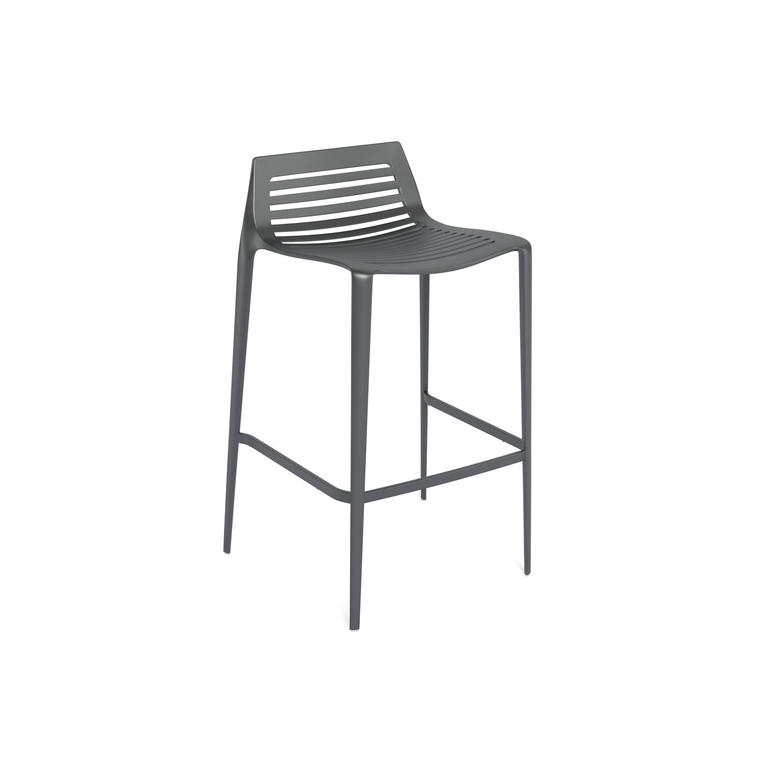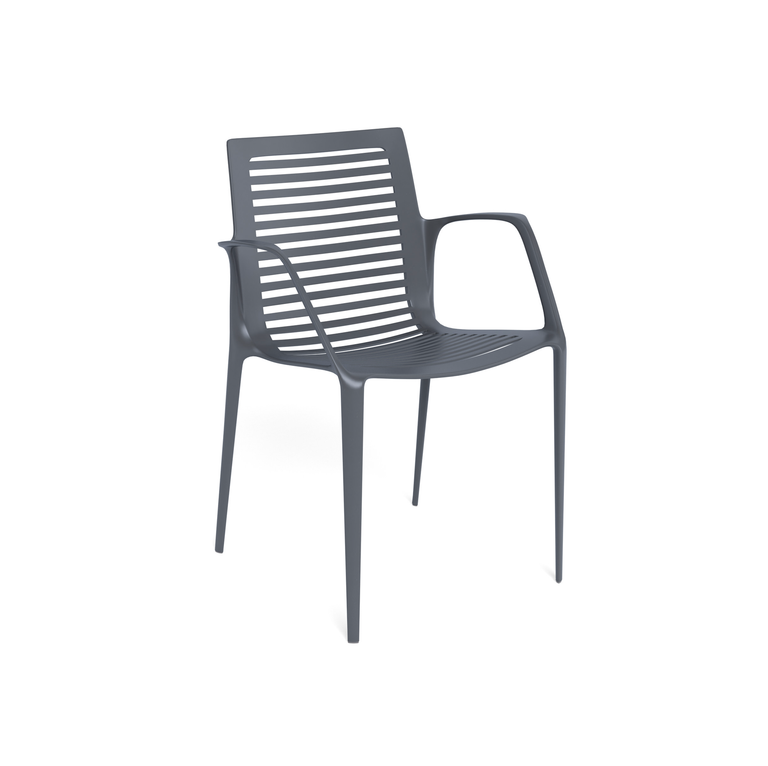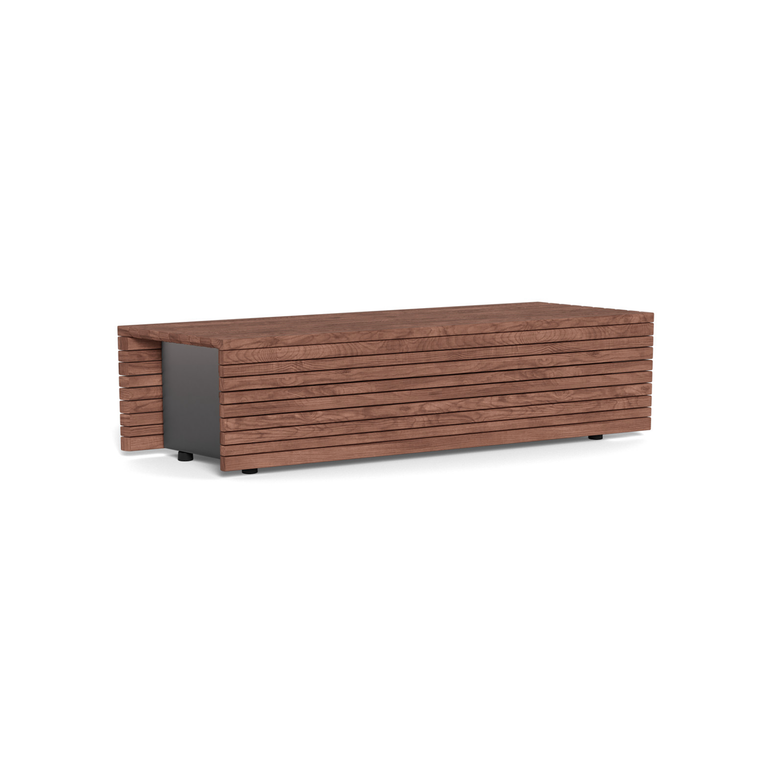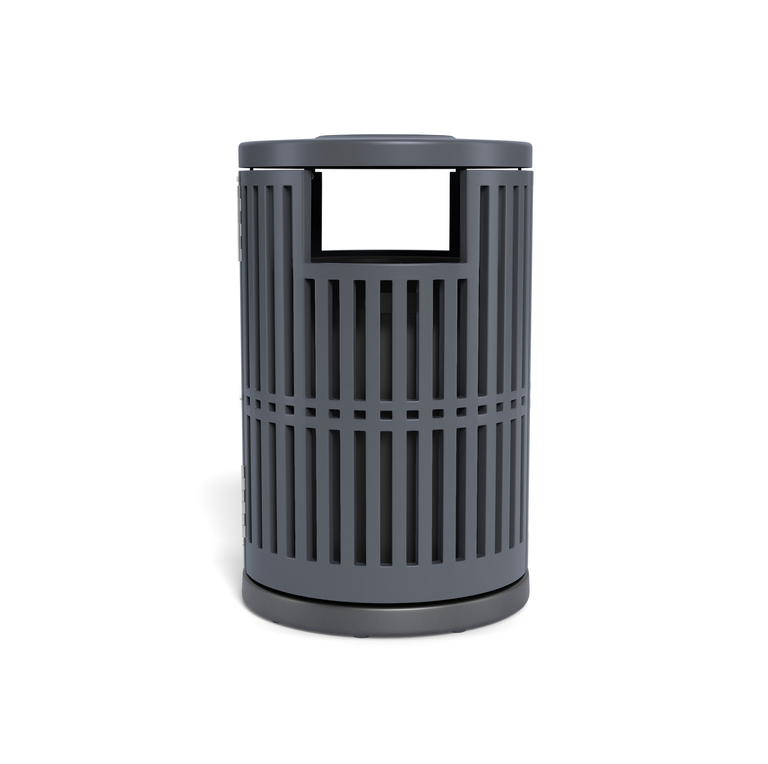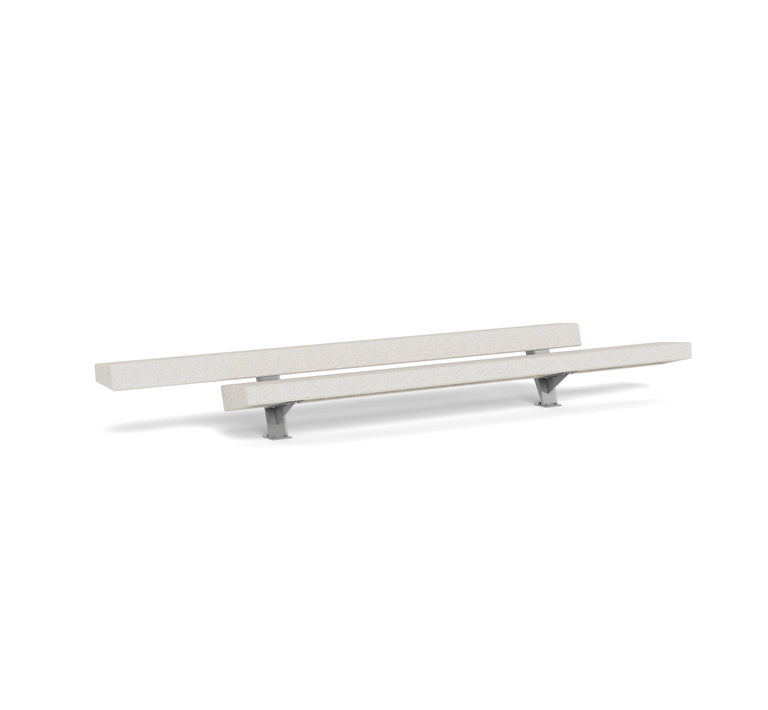Academies of Loudoun
Loudoun County, VA
End-Client
Loudoun County Public Schools
Architect
Stantec Architecture
Construction
Holder Construction
Landscape Forms Elements
Chipman Chairs, Chipman Stools, Chipman Tables, Carousel tables, Carousel ADA Compliant Tables, Trapecio Benches, Parallel 42 Benches, Chase Park Litters
The new Academies of Loudoun not only reflects Loudoun County Public Schools’ vision to integrate advanced academic and technical programs into its curriculum, but it also creates more contextualized, hands-on learning experiences, a growing trend in public education.
The project was inspired by the district leaders’ desire to erode the boundaries and biases that had existed between the independently operated Science, Technology, Engineering, and Math (STEM) and Career and Technical Education (CTE) programs and to leverage the unique learning opportunities at the intersection of scientific research, engineering, and fabrication.
The Academies of Loudoun is a three-story, 305,000-square-foot structure that houses 2,500 students (1,250 students a day on an alternating schedule), grades 9 through 12, from three separate high school programs–the Academy of Science, the Monroe Advanced Technical Academy, and the Academy of Engineering and Technology–under one roof. The campus is also connecting and bringing students together with ample gathering spaces and site furnishings that invite students and instructors to study, socialize, eat, and play outdoors. The design of the facility and campus celebrates the formal work of the students and promotes informal learning across all programs through a spatially connected design. Learning spaces are flexible, ready to adapt to the rapidly shifting demands of STEM and CTE programs and careers. Maker spaces, commercial greenhouses, automotive shops, engineering and scientific research labs, television production studios, and cyber security classrooms display hands-on, active learning.
Articles
As teaching methods move toward more active and collaborative approaches to learning, there is a significant opportunity to better incorporate the spaces outside of the four walls of the classroom into the curriculum for both childhood and higher education.
Campus Place-Making: Education Outside the Walls
Landscape Forms' Ashbery area lights, designed by Robert A.M. Stern Architects, were selected for use around the campus. Ashbery's design, a modern interpretation of historic forms, appealed to Sikora for its natural fit within the campus environment.
Campus Design that Established a Home-Away-from-Home-Feel
With an ambitious aim to provide unique new value to both people and landscapes, Xtreme LA 2022 challenged participants to find creative, innovative ways to transform the underutilized I-80 bridge and surrounding areas into a restored native ecosystem, a wildlife crossing, an outdoor recreation destination, and a potential new national park.
Xtreme LA Bison Bridge: Emerging Leaders Envision a Landscape Reborn
This year proudly marks the 14th annual Landscape Forms Scholarship in Memory of Peter Lindsay Schaudt, and the introduction of the Landscape Forms Diversity, Equity and Inclusion Scholarship.
Here’s to the Next Generation of Landscape Architects: Landscape Forms Celebrates its 2021 Scholarship Recipients
