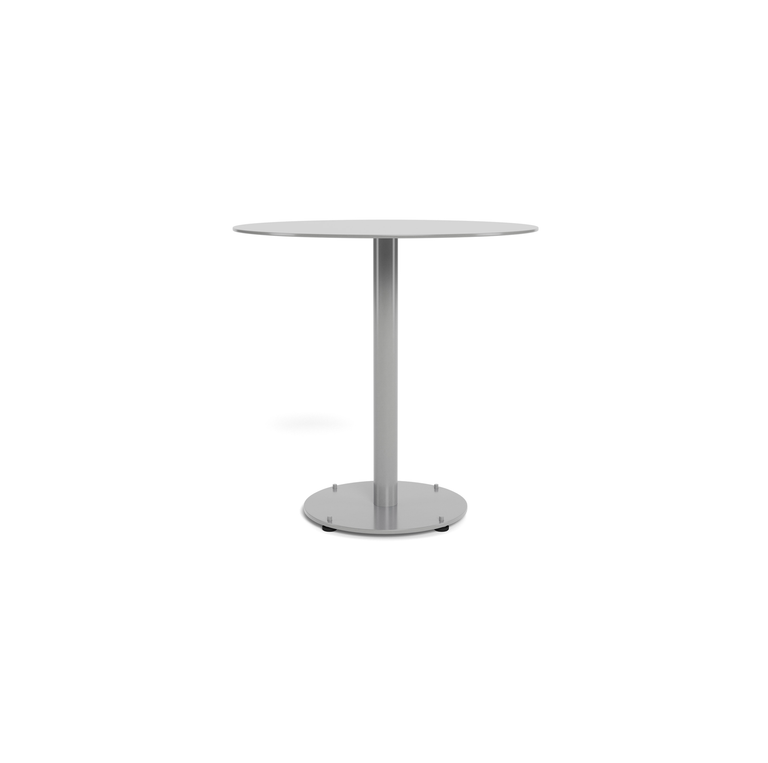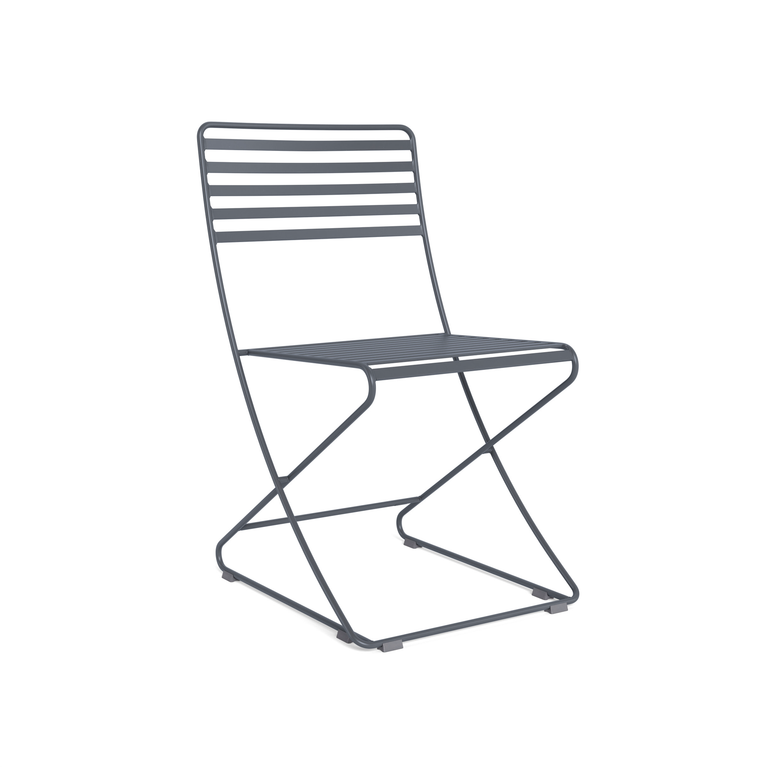816 Congress
Austin, TX
End-Client
Thomas Properties Group
Designer
DWG
Contractor
Balfour Beatty Construction
Additional Team Members
MEJ & Associates, Datum Engineers, Inc., STG Design, & Building Diagnostics, Inc.
The 816 Congress office building towers 20 stories high and recently underwent extensive renovations to attract high-end businesses to it’s over 430,000 square feet of rentable space.
In particular, the building’s Roof Transformation Project converted its previously unsightly, inaccessible rooftop spaces into a unique asset. The resulting main terrace has become a tenant retreat and a coveted event space, offering unprecedented views of the Texas State Capitol and its grounds.
With an understanding of how beneficial proximity to nature is for workplace professionals in its ability to improve health and reduce stress, the design of the space truly provides an accessible outdoor extension of the office. Parc Centre tables and chairs easily accommodate outdoor meetings, client visits, and seating for events.
As more people desire connections to nature as they work, 816 Congress has become one of the most in-demand corporate spaces in Austin.
Related Products
Articles
The Link seating system presents a new opportunity for designers of outdoor spaces: to achieve the scalability, elegance and creative freedom of custom, one-off site furnishings with added value and simplicity of off-the-shelf solutions. Link’s uniquely adaptable design and modular components easily accommodate the constraints and nuances of any given site, both physically and aesthetically.
The Art of the Possible: Link
Through these two guiding visions and through the profound level of design, engineering and manufacturing expertise that both Landscape Forms and Designworks share, the Typology Collection challenges preconceptions about site furnishing and lighting, creating installations that provide functional value yet also surprise, delight and enhance the landscape even when not in use.
The Typology Collection: The Art & Science of Designing Uniquely Immersive Outdoor Experiences
Based in Kansas City, Missouri, KEM STUDIO is an award-winning design firm that fuses architecture and industrial design, a combination that’s a natural extension of their underlying design philosophy: Better Design, Better Living.
Doing More Outdoors: Jonathon Kemnitzer of KEM STUDIO on Connecting People to Nature Through Design
The lighting collection, which would come to be known simply as Torres, stands as one of Landscape Forms’ most celebrated product lines, earning both Spark and Red Dot awards in product design.
Designer Rodrigo Torres: Using Simplicity to Bridge the Fun and Functional

