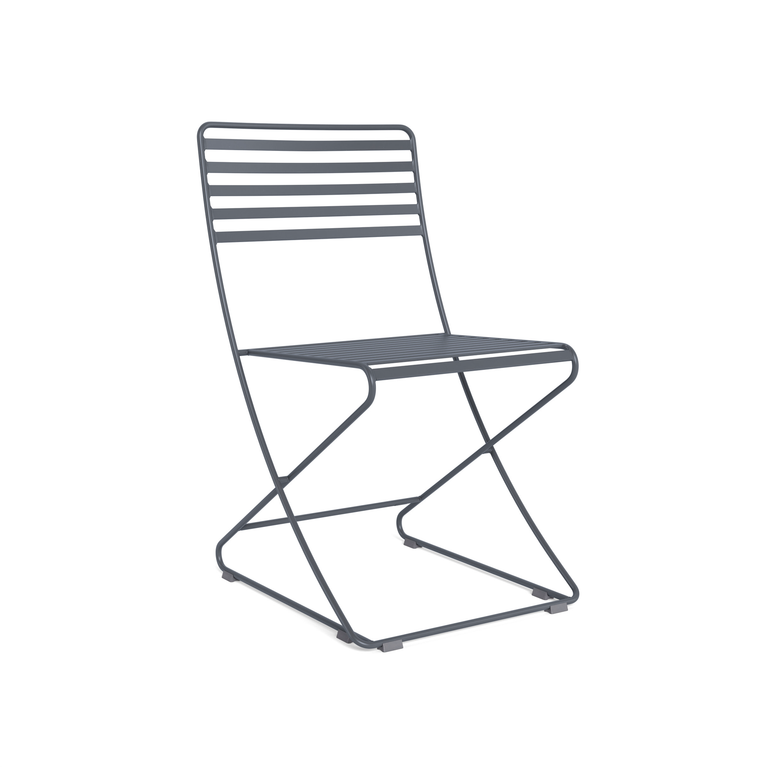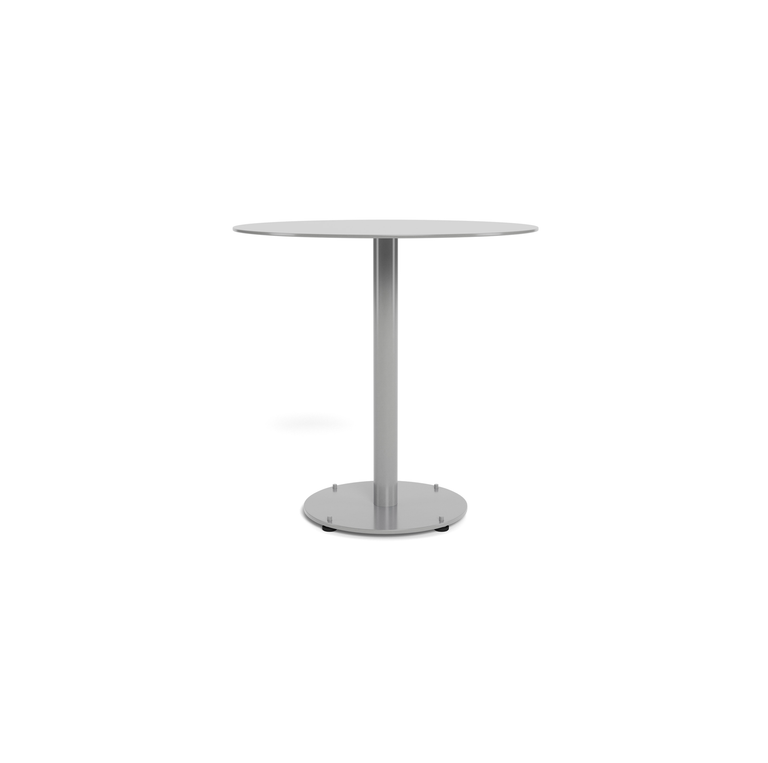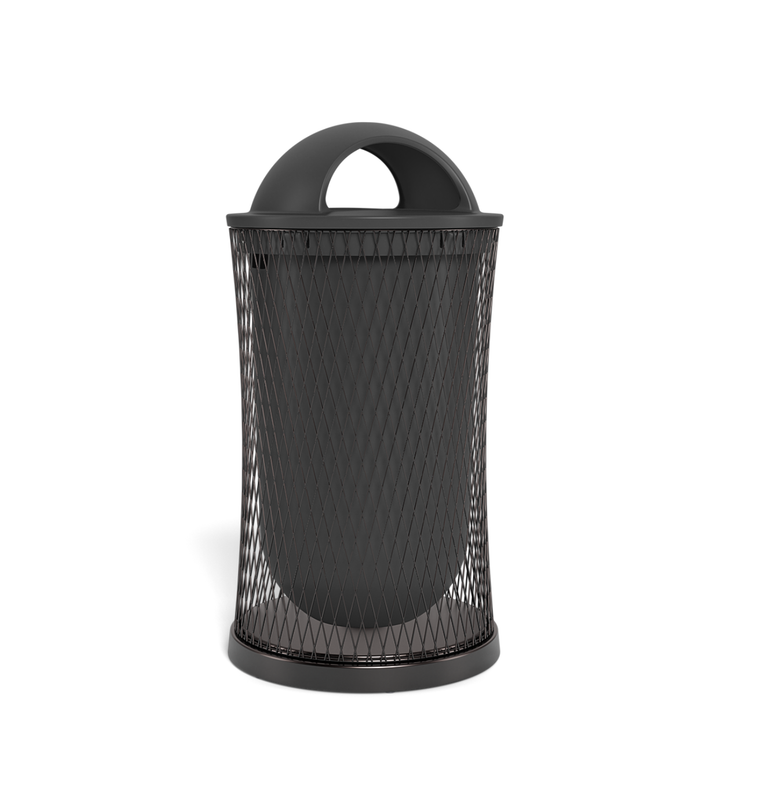25 Kent Street
Brooklyn, NY
Studio 431 Custom Elements:
Custom Modular Bench Seating
Landscape Forms Elements:
Parc Centre Tables & Chairs, Parc Vue Litters
Design Partners:
MPFP
25 Kent Street is the eight-story, 500,000-square-foot new kid on the block. The ground-up office complex comprises an entire block in the Brooklyn neighborhood of Williamsburg. Shaped like an H, the building’s two identical vertical legs are connected by a through-block plaza that opens on each end to two privately owned public spaces. The building’s brick, glass, and metal façade reflect the character and industrial heritage of the neighborhood. Landscape architecture firm MPFP was tasked with designing the 25 Kent’s three plazas. MPFP Managing Principal Rick Parisi and Associate Rob Osterlof wanted the landscape architecture to connect to the building’s modern, industrial vocabulary. They turned to Landscape Forms’ Studio 431 to help engineer and manufacture the custom benches installed in the three plazas, interspersed with greenery that Brooklynites would gravitate to. “There are so few spaces like this in this neighborhood,” says Osterlof. “We wanted to create spaces where people can sit, socialize, and eat lunch. Spaces away from the office that people can visit without venturing out too far. Spaces that would be socially contextual with the neighborhood.”
Two custom bench types−one made of steel and Ipe wood and the other of precast concrete and Alaskan Yellow Cedar−were manufactured. In total, there are 43 benches in 19 different sizes and configurations. The variety of shapes, sizes, and materials creates a “dynamic space,” explains Osterlof, and seating options for “different activities, short and longer stays, and gathering, whether for one person or a group.” In addition to the custom benches, Landscape Forms Parc Center chairs, tables, and litter receptacles are located throughout the plaza areas.
One of MPFP’s original bench designs featured weathered blackened steel, but it proved to be expensive and difficult to fabricate. They opted instead for a steel structure with a textured black matte powdercoat and cantilevered Ipe slats. “We wanted an industrial feel, but we also wanted the benches to have a warm, comfortable feel,” says Osterlof. “The contrast between metal and hardwood was a nice marriage.”
The thickness of the cedar benches creates a juxtaposition to the sleek metal and cantilevered wood benches. Large blocks of laminated Alaskan Yellow Cedar nested into precast concrete slabs are a tie to the piers and pilings dotting the nearby Bushwick Inlet and Brooklyn Navy Yard.
MPFP’s first sketches called for every steel and Ipe bench to be a unique size; only the concrete and cedar benches were uniform in length. When Studio 431’s Chad Kendall reviewed the plans, he realized that unique profiles would translate to added cost and fabrication time. Kendall proposed a modular system that decreased the number of bench lengths but still met the linear feet seating codes. The approach maintained Parisi’s design vision but reduced the number of parts, making manufacturing more efficient and keeping the schedule moving and the project more cost effective. Engineering the benches in eight- to 12-foot sections aided in the metal bending process, which required forces of up to 110 tons per foot to form the ¾”-thick steel, and also made moving the heavy pieces during manufacturing and painting more manageable.
MPFP and Studio 431 have been frequent collaborators over the years, and Osterlof relies on the custom team’s skills and areas of expertise to make recommendations that will improve the product, manufacturing, and installation without compromising the design intent. He appreciated the attention to detail seen in solutions such as a support system under the Ipe slats that is aligned with the slats so “the wood really looks like it is floating. You don’t see the supports. Studio 431 helped us achieve that.” Other recommendations such as decreasing the number of bench sizes also improved the end result, says Osterlof. “Standardizing the sizes was not a compromise. We still accomplished the variety and also the linear feet requirement. It felt the same as our original. There’s something to be said about having some of the benches uniform in size; they express the same language."
"Studio 431 helped to make it a better product."
Given the weight of the steel benches−the 30-foot long benches weigh about 3,700 pounds−it was important to fabricate them in sections to help installers lift and place them onsite without the time and expense of involving heavy machinery. “The weight and massiveness of the pieces added a level of complexity to this project,” says Kendall. “We mocked up an installation in our shop to test the installation process and the connections and fit before we broke them down and shipped to Brooklyn.” Osterlof appreciates the consideration Studio 431 gives to installation throughout the design and manufacturing process. “Studio 431 has a wealth of knowledge on how to install things,” he says. “They bridge the gap between the installation contractor and the design team. They understand the design team’s vision and figure out the best way to manufacture and install so that the design comes to reality. Their input made this project a success.”
“Awesome” is how Studio 431’s Mark Haase describes the collaboration with MPFP over the years. “They’ll give us an idea of what they want, but they leave it to us to figure out the nuts and bolts because they know that’s what we do best. They entrust us with their design, and we bring it to life.”
Related Products
Articles
To create engaging, comfortable and productive outdoor work environments, Landscape Forms’ Studio 431 President, Michael Blum, says a customized focus on adaptability, community interaction and diverse use are key.
Opportunity Outdoors: Landscape Forms’ Studio 431 on Planning for Outdoor Workspaces
Studio 431 offers its customers a unique opportunity to design and create one-of-a-kind site furnishings, using a comprehensive, consultative approach to bring custom projects come to life. Clients come to Studio 431 knowing that every step of the way, from raw concept through final installation, they are guided by experts in their fields.
Studio 431: Creating One-of-a-Kind Site Furnishings from Inspiration to Installation
In the face of the uncertainty and stress of our current situation, people turn to outdoor experiences for solace and relief, and in the face of a public health crisis, communities need innovative outdoor spaces to mitigate risk while enabling people to engage in the fundamental aspects of daily life.
Healthy Outdoor Spaces: Activating the Outdoors with Purpose
What trend watchers call "the big secret" and "the next frontier" is actually a well-established phenomenon that has been understood for as long as we've had indoor habitats.
Why Not Go Outdoors?


