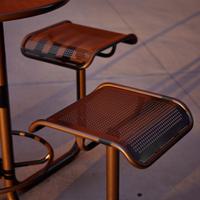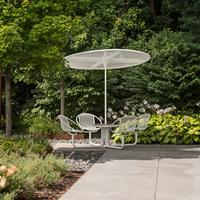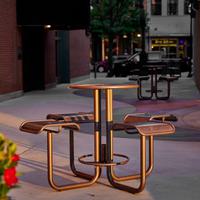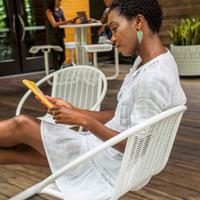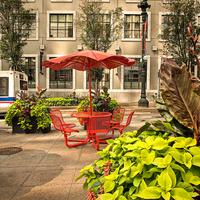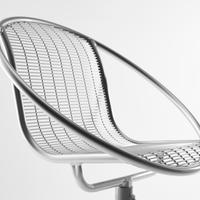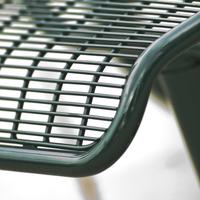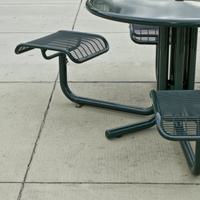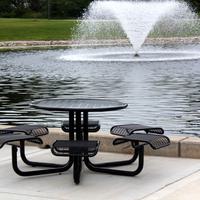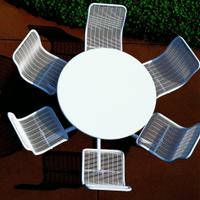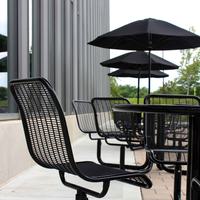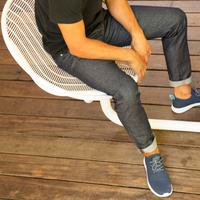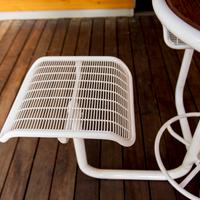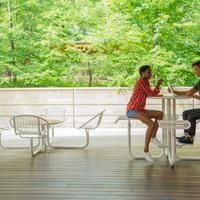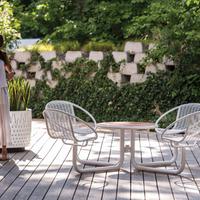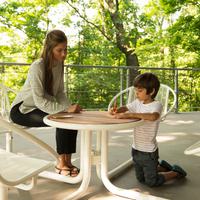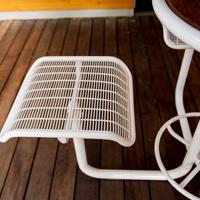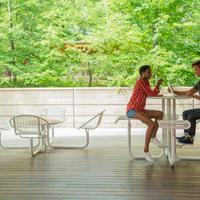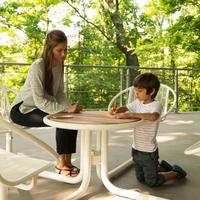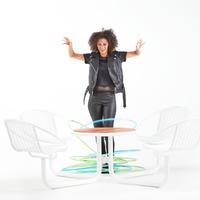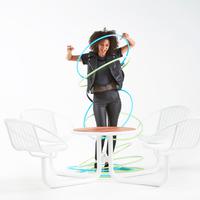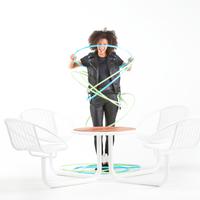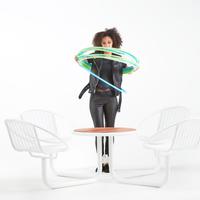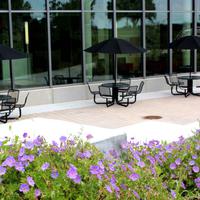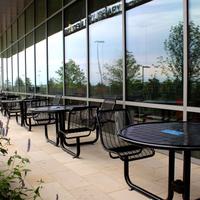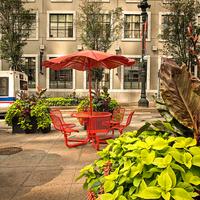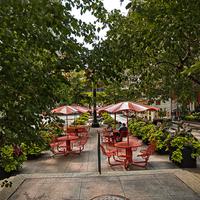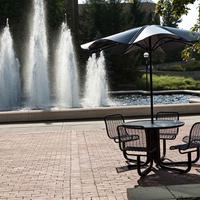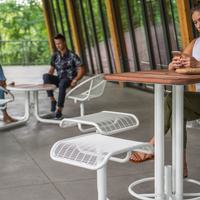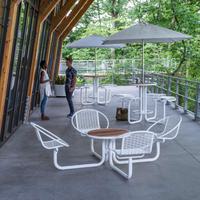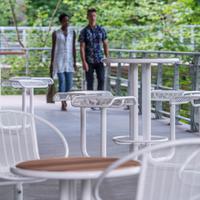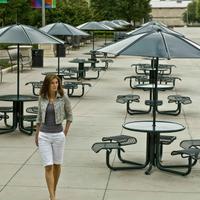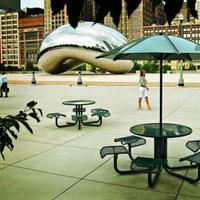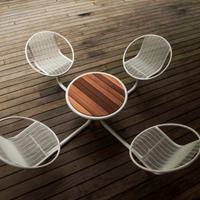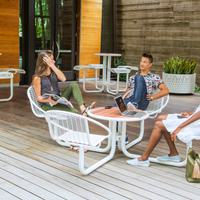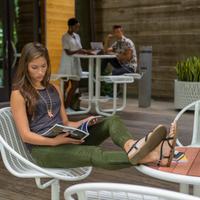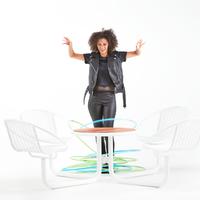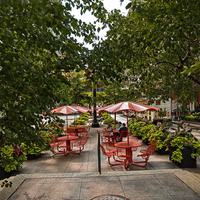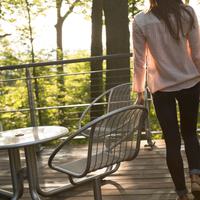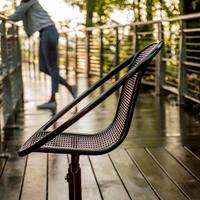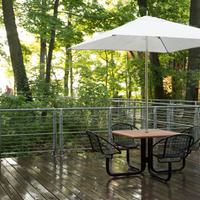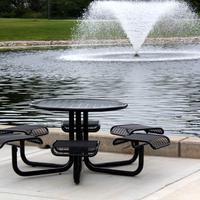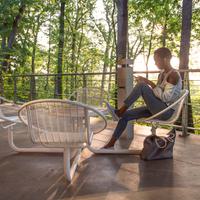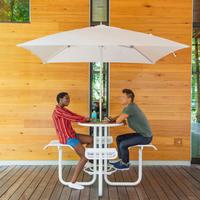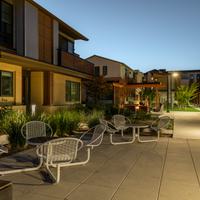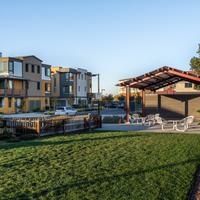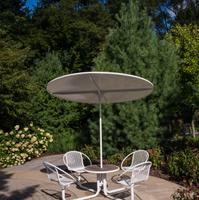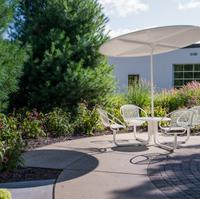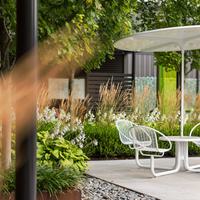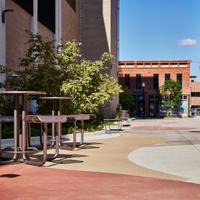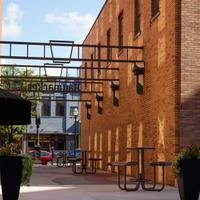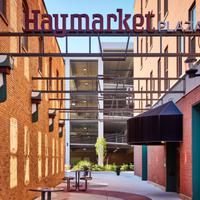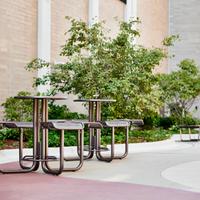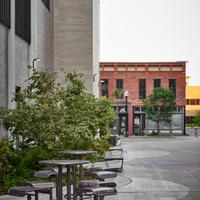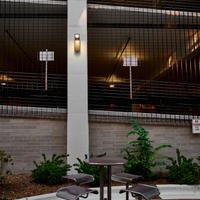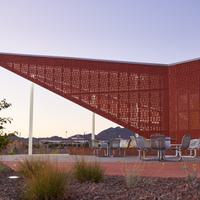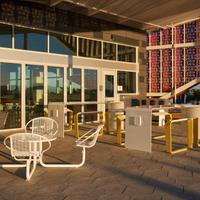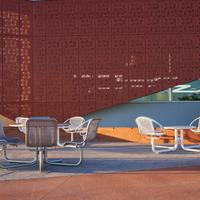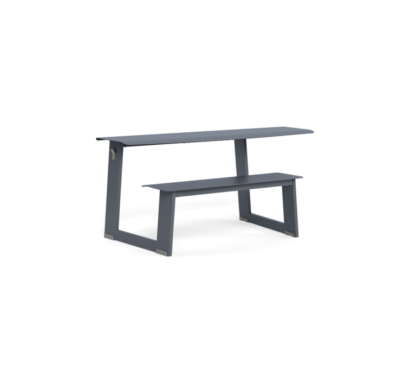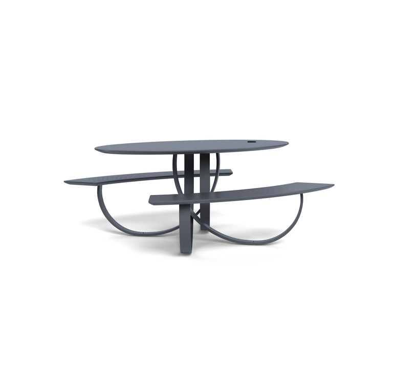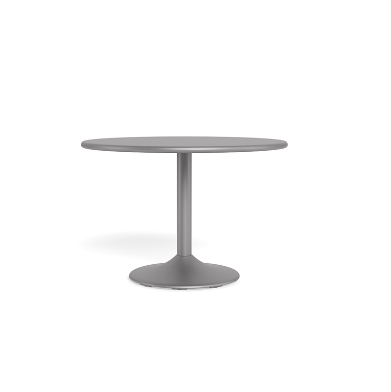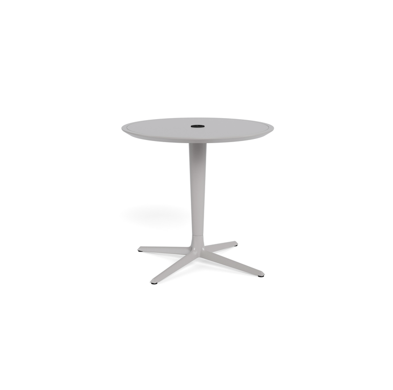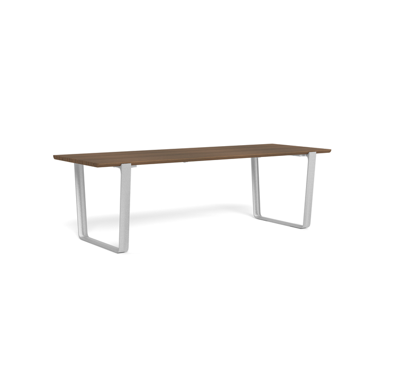Carousel Table
Designed By Arno Yurk
Long a preferred choice for college, corporate and healthcare campuses, Carousel tables with attached seating are staples throughout high-profile, high-traffic outdoor spaces. Recent additions to the line, which include the Standing Height Table, Casual Height Table, Hoop Lounge Seat and new table top options, expand Carousel's possibilities, thoughtfully addressing a greater range of purposes and interactions with a common design vocabulary.
- Features
-
Can feature up to six seats per table
All tables can be used with sun shades
Customizable seats and tabletops complement different styles
Carbon Footprint Verification Statement available
Arno Yurk
Arno Yurk was Vice President of Design at Landscape Forms for 26 years prior to his retirement in 2012. He brought fifteen years of experience as a practicing architect to his role at Landscape Forms where his creative insight and expertise in the unique requirements of site furniture and its function in outdoor space significantly advanced the company’s collaboration with leading international design partners. Arno, who holds several design patents, designed numerous signature Landscape Forms products including the Scarborough, Gretchen, Manistee and Petosky benches, and the Carousel table with attached seating which received an IDEA Bronze Award.
-
Carousel - Brochure
Brochure (PDF)
-
Carousel Table - Product Data Sheet
Product Data Sheet (PDF)
-
Carousel Table - Finishes and Materials
Finishes and Materials (PDF)
-
Carousel - Installation Guides
Installation Guide (ZIP)
-
Carousel Table - Sustainability
Sustainability (PDF)
-
Carousel Table - CSI Guide Specs
Guide Specs (DOC)
-
LF Carousel 3 seat casual ht Sketch Up
SketchUp (ZIP)
-
LF Carousel 3 seat dining ht Sketch Up
SketchUp (ZIP)
-
LF Carousel 4 seat casual ht Sketch Up
SketchUp (ZIP)
-
LF Carousel 4 seat dining ht Sketch Up
SketchUp (ZIP)
-
LF Carousel 4 seat standing ht Sketch Up
SketchUp (ZIP)
-
LF Carousel 5 seat dining ht Sketch Up
SketchUp (ZIP)
-
LF Carousel 6 seat dining ht Sketch Up
SketchUp (ZIP)
Catalyst Development and TowerPinkster transformed an underused, large parking lot and delivery alley into a seven-story mixed-use building that houses a consortium of Kalamazoo’s leading nonprofit firms.
Warner Building and Haymarket Plaza
Located on the St. Joseph River in Mishawaka, IN, a town of 50,000 near South Bend, Robert C. Beutter Riverfront Park was built in the early 2000s. Initial plans called for a phased approach to adding amenities to the 10-acre park, including a future event center, ice rink, and café. Recently, one of the amenities was completed.
Ball Band Biergarten at Robert C. Beutter Riverfront Park
For college students, having places to connect, relax, and study in a central hub is important to building a sense of community and belonging.
College of Southern Nevada
The new Academies of Loudoun not only reflects Loudoun County Public Schools’ vision to integrate advanced academic and technical programs into its curriculum, but it also creates more contextualized, hands-on learning experiences, a growing trend in public education.
Academies of Loudoun
A $134 million referendum, the largest to date in Wisconsin, passed with strong public support in 2010 and gave Madison Area Technical College the go-ahead for a major campus expansion. Four construction projects, additions to the campus’s 30-year-old main building, and a complete redesign of the exterior campus brought new programs and new energy to the Truax campus.
Madison Area Technical College
The Park is a unique space in that it is an authentic representation of Las Vegas’ identity and landscape.
The Park
The Wells Fargo West Des Moines corporate campus sits on an impressive 160 acres and is organized around a central open space referred to as their “central park.”
Wells Fargo Campus
If you’d like to request a quote, finish and material samples, or information about making modifications to this product, please contact your Landscape Forms representative.
All colors, textures and patterns represented on the Landscape Forms website are approximate and may vary from samples and final product.
Related Products
Articles
As teaching methods move toward more active and collaborative approaches to learning, there is a significant opportunity to better incorporate the spaces outside of the four walls of the classroom into the curriculum for both childhood and higher education.
Campus Place-Making: Education Outside the Walls
Landscape Forms, North America’s leading designer and manufacturer of high-design site furniture, structure, LED lighting and accessories, celebrates another highly-awarded year in 2023, receiving 27 design awards and recognitions from leading industry organizations and publications.
Landscape Forms Celebrates 27 Design Awards and Recognitions in 2023
The Landscape Forms Welding Academy has quickly become one of the top welding programs in the nation, producing some of the most skilled and knowledgeable welders worldwide. The Welding Academy was initially conceived out of necessity—Landscape Forms simply could not find enough talented welders whose work met the company’s relentless dedication to aesthetic beauty, quality and precision of manufacturing.
Committed to Craft: The Landscape Forms Welding Academy
Landscape Forms' Ashbery area lights, designed by Robert A.M. Stern Architects, were selected for use around the campus. Ashbery's design, a modern interpretation of historic forms, appealed to Sikora for its natural fit within the campus environment.
Campus Design that Established a Home-Away-from-Home-Feel
