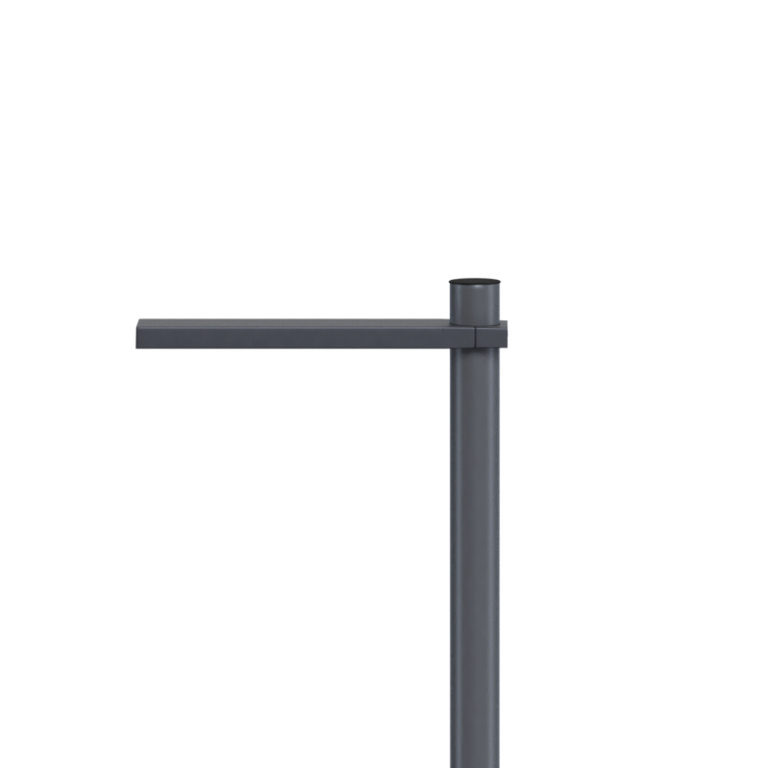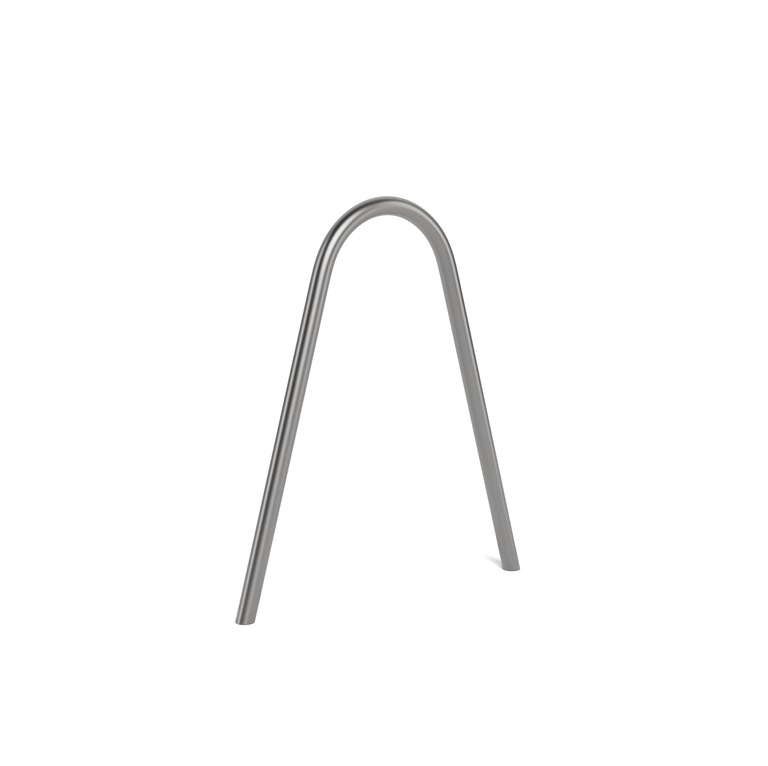Albany Skyway
Albany, NY
Studio 431 Custom Elements:
Trellis Structures
Landscape Forms Elements:
Rama Area Lights, Plainwell Benches, Bola Bike Racks
Design Partners:
Stantec
Team Members:
New York State Department of Transportation, City of Albany
Reinventing a Community Connection
The Albany Skyway, an underutilized highway offramp turned linear park, connects the capital city’s downtown core with the Hudson River and offers pedestrians a new view of the historic riverfront landscape. Lauded as a "game-changer for the city” by New York Governor Kathy Hochul, the ADA-compliant park is one of the more innovative examples in the movement to enhance equitable access to urban green space. Opened to community fanfare in the spring of 2022, the Albany Skyway serves one of the region's most historically underserved census tracts, reimagines urban infrastructure though the lens of pedestrian wellbeing, and makes significant steps in righting the wrongs of past urban development. The elevated half-mile park now welcomes cyclists and pedestrians while serving as an example of the modern reinterpretation of urban infrastructure to suit the needs of people − not cars − first and foremost.
The six-plus years of planning and construction was led by engineering services firm Stantec. “Our vision emerged from working closely with the City and the New York State Department of Transportation. To lead the feasibility study, complete final design, and see our vision come to life is a thrill. The benefits to the community are paramount and are clear to see,” says Stantec’s Discipline Leader of Landscape Architecture Gary Sorge.
The project required many unique design considerations, including custom site furnishings and lighting. Landscape Forms’ Studio 431 custom division took the manufacturing helm for the site furnishings, crafting the distinctive trellis structures central to establishing the site’s local character and historic relevance. Stantec's design, brought to life by Studio 431, connects deeply with the maritime history of the Albany community. The trellis structures represent an abstracted vision of a ship’s hull−specifically the hull of the Halve Maen, a Dutch East India Company mercantile vessel captained by famed navigator, sea explorer, and river namesake Henry Hudson. “The Studio 431 engineering team did a beautiful job taking Stantec’s design intent and realizing that as the focal point for the whole project,” says Landscape Forms Senior Business Development Representative Nadene Worth.
"These trellis structures are the centerpiece of the Albany Skyway.”
Partnering for Top-Tier Results
Stantec Associate Travis Ewen brought Studio 431 into the Albany Skyway project. "Being familiar with Studio 431 and their capabilities from previous projects, I knew they were the right resource for this job,” says Ewen. "With the skyway being a publicly bid project, it was really advantageous for us to have Studio 431 manufacture our designs as completed units from their factory to ensure clarity in pricing and to ensure the quality of craftsmanship that we know from Landscape Forms.”
Albany Skyway’s centerpiece trellis structures speak to Studio 431’s ability to execute large-scale design and engineering projects while maintaining finesse and elegance in the small artistic details. "One of my personal favorite details was etching Albany Skyway into the rings on the shade structures, a subtle touch we ensured made it through to the final design,” sayss Ewen. "We were sure the overarching goal of the project−to connect people to the river−would be a success, but to see people already posting pictures of these details on Instagram and having their experiences enriched by thoughtful, minute touches is that much more rewarding,” he says.
Creating Unique Lighting Approaches
Custom products extended to the Rama area lights on the site, which the Landscape Forms lighting team modified in several ways. "From a lighting standpoint, this project required many non-standard solutions,” says Landscape Forms Senior Lighting Sales Specialist Chad Gleesing. "To fit Albany Skyway’s needs, we outfitted our Rama lights with security camera mounts, electrical outlets, additional controls. On top of that, some of the poles were mounted on a parapet wall, so the conduit and mounting method for those was unique.”
Unable to run conduit up through the parapet wall, Gleesing and the Landscape Forms lighting special engineering group custom-designed a mounting system that straddled either side of the wall and ran conduit through an enclosed side channel rather than straight up from below. “Not only did we have to make it work logistically, we had to make it look good and aesthetically pleasing without any exposed conduit,” says Gleesing.
“The idea was to interpret something very much a part of Albany’s history, and give people the opportunity to hearken back and reconnect with these stories of their community’s founding.”
Refined and minimal, Rama’s modern aesthetic offers a nice counterpoint to the signature trellis feature and more traditional Plainwell benches and Bola bike racks found along the Albany Skyway. “Rama is one of those designs that plays a background role when needed, but then stands out as an architectural detail when it’s appropriate,” Gleesing says. "And for performance, Rama has such a wide range of outputs and distributions that you can use one solution, one cohesive aesthetic to appropriately illuminate all the different types of areas found in the site.”
In some areas of the park, lighting plays an additional role in transforming and repurposing previous municipal infrastructure as an intriguing and artful experience. "A cool aspect of this project is the highway underpass area and the way we were able to make it a really dynamic place at night,” says Travis Ewen. "We programmed the lighting to correspond with the ebb and flow of the tides in the Hudson to transform what would be an underutilized under-bridge area into a really striking experience that reaffirms the project’s theme.”
Related Products
Articles
Studio 431 offers its customers a unique opportunity to design and create one-of-a-kind site furnishings, using a comprehensive, consultative approach to bring custom projects come to life. Clients come to Studio 431 knowing that every step of the way, from raw concept through final installation, they are guided by experts in their fields.
Studio 431: Creating One-of-a-Kind Site Furnishings from Inspiration to Installation
Two of Landscape Forms’ best-selling luminaires have been updated with design and performance features that take advantage of modern technologies and materials. The luminaires are designed and manufactured by Barcelona-based Urbidermis Santa & Cole and distributed exclusively in North America by Landscape Forms.
Enduring Design, Universal Appeal: Rama & Arne Lights Offer Expanded Features
Propose ideas and solutions surrounding the Bison Bridge project – the prospective transformation of the I-80 bridge between LeClaire, Iowa and Rapids City, Illinois into a wildlife crossing, outdoor recreation destination, and potential new national park.
Xtreme LA: Bison Bridge
What inspires you? In this continuation of Projects in Pictures, we're showcasing the imaginative, interesting, and functional approaches architects and designers are taking in lighting outdoor spaces. Read more.
Projects in Pictures: Exploring Imaginative Approaches to Lighting Outdoor Spaces


