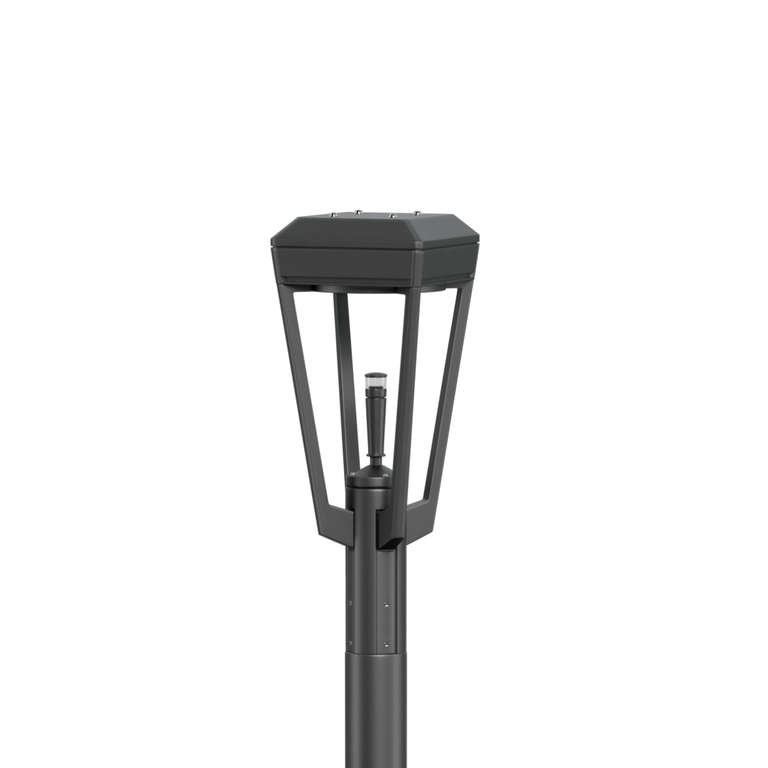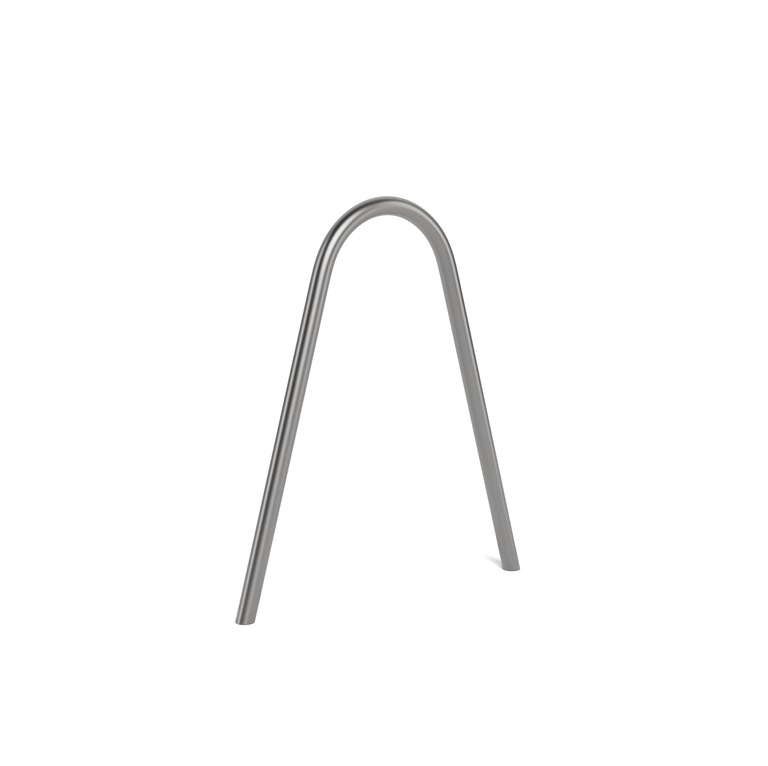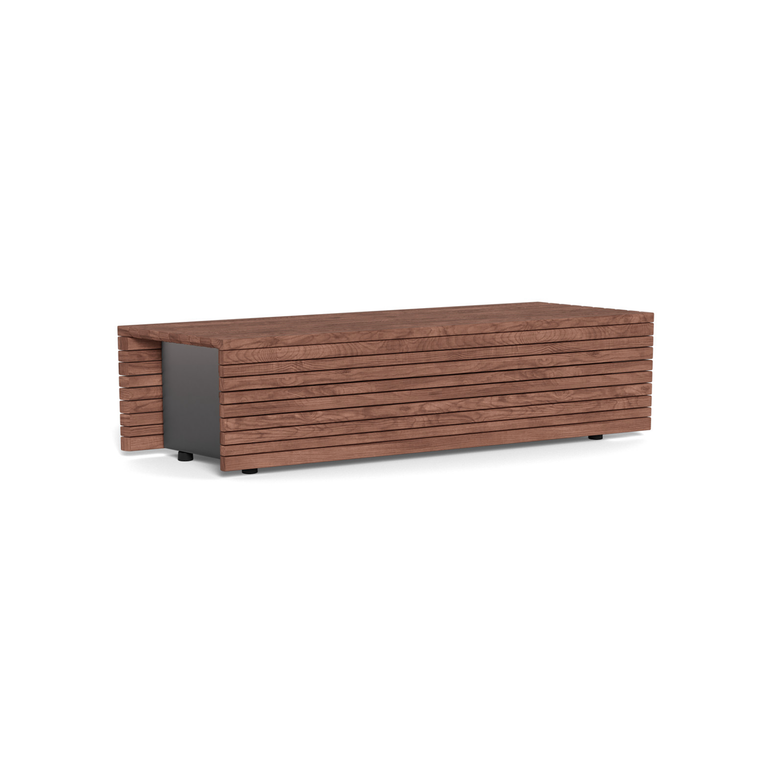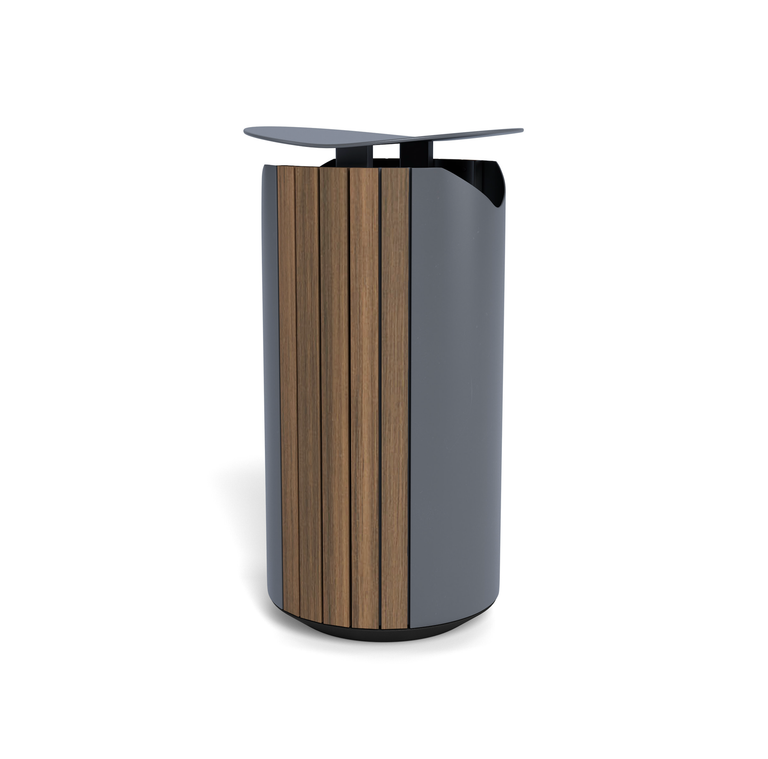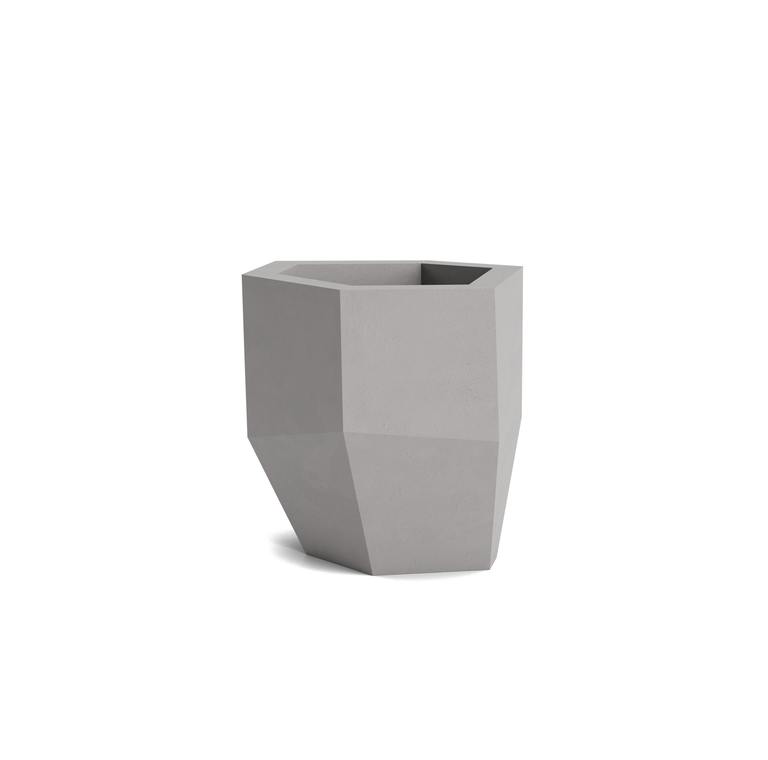Ford Experience Center
Dearborn, MI
Studio 431 Custom Elements:
Precast Retaining Walls with Integrated Seating and Lighting
Landscape Forms Elements:
Ashbery Area Lights, Bola Bike Racks, Parallel 42 Benches, Generation 50 Litters and recycling, Kornegay Quartz planters
Design Partners:
Zaremba & Company, Ghafari Associates, Illuminart
Photography:
Pete McDaniel, Proton Studio
A Cohesive Plaza Destination
The Ford Experience Center (FXC) was one of the first venues to undergo a substantial renovation and redesign as part of Ford Motor Company’s transformation of its expansive corporate campus in Dearborn, Michigan. Under the guidance of landscape architecture firm Zaremba & Company and in collaboration with the Ford Master Planning Team and Ghafari Associates, the project introduced a fresh design language of welcoming, multi-functional outdoor spaces surrounded by restored native oak savanna habitat.
Specific attention was paid to incorporating unique, sculptural design features that wow visitors and create a pleasant atmosphere for people working at the campus. Careful consideration was placed on tying the outdoor spaces both functionally and aesthetically to the building’s interior. Patio spaces spill out naturally from the building, each with a specific purpose. For example, an event patio is tied to interior event space and a café patio extends the interior dining space. Reflecting Ford’s expertise in mobility, the landscape design also emphasizes the experience of arriving to the site by various modes of travel—foot, bike, car, bus and more.
"The idea behind the hardscape was to make it feel like one cohesive plaza destination. For the bus and car drop-off areas, we opted for flat drive aisles instead of having defined curb edges to create a feeling of seamless flow in and out of the building,” says Zaremba & Company Design Principal Shannon Mohr.
Embracing Complex Concepts
The borderless flow between pedestrian and vehicle areas did, however, come with design challenges. Studio 431, Landscape Forms’ custom division, was tasked with creating the bespoke precast landscape walls that would provide privacy for the patios, create interesting earth forms, allow for significant contouring in the site’s topography, and clearly distinguish pedestrian and vehicle spaces without disrupting the smooth and continuous design intent.
"I was aware of Studio 431’s capabilities and their project history,” says Mohr. “When drafting these dynamic concrete forms, we knew that a high amount of control would be required, and we immediately reached out to the Studio 431 team.
"I was so pleased that the Studio 431 team was excited to help us right away,” says Mohr. "They took our SketchUp models, had their engineers look over them, and gave us some preliminary budget numbers which were helpful in getting quick approval from Ford and the project team. The timing of how it all worked was, to me, a highlight of the success of the project. Studio 431 is the perfect bridge between design and construction teams."
"Landscape Forms' Studio 431 team members were eager to come out in the field, help us troubleshoot some of the challenges inevitable in a project this complex, and really connected all the dots to make this project the best it could possibly be.”
High Expectations, Superior Results
"When Shannon first presented this project to us, it was clear that one of the main intents for this landscape was to be a showcase,” says Kyle Verseman, ASLA, Landscape Forms Business Development Representative for Southeastern and Northern Michigan. "As a place to host events, welcome important guests, and accommodate the press and media, we knew from the get-go that the outdoor atmosphere had to be unique, experiential, and multi-functional.”
Multi-functionality, in fact, was a central tenet of Ford’s new campus masterplan. Partnering with Ed’s Concrete from Ontario, Canada, to produce the precast concrete, Studio 431's focus on creating retaining walls that seamlessly transitioned into benches, wayfinding devices with integrated lighting, and purposeful sculptural elements was a key measure in meeting the company’s specific expectations.
Creating a cohesive plaza destination presented a unique design challenge given the site’s location. Directly across the street from the modern, future-facing FXC is Greenfield Village, a sprawling open-air museum whose traditional ambiance offers an immersive look into the company’s rich history. To quite literally bridge Ford’s future with its past, the company chose Ashbery area lights to illuminate the roadway between the two campus destinations. Designed by Robert A.M. Stern Architects, Ashbery offers an authentic homage to the traditional streetlight with refined designed details and performance that was the perfect choice to celebrate the company’s history and future. To soften the transition and make the lights a bit more modern, the Ford Master Planning Team chose to omit Ashbery's central aesthetic element that alludes to a gas lamp’s flame, which created a more modern, refined silhouette.
Rounding out the Landscape Forms site elements, Bola bike racks, Parallel 42 benches, and Kornegay Design’s Quartz Series planters play important supporting roles in complementing landscape architecture, welcoming visitors, and creating an inviting pedestrian atmosphere.
Related Products
Articles
Studio 431 offers its customers a unique opportunity to design and create one-of-a-kind site furnishings, using a comprehensive, consultative approach to bring custom projects come to life. Clients come to Studio 431 knowing that every step of the way, from raw concept through final installation, they are guided by experts in their fields.
Studio 431: Creating One-of-a-Kind Site Furnishings from Inspiration to Installation
1% for the Planet’s goal is to significantly increase the overall amount of global dollars going to environmentally focused non-profit organizations. They connect these organizations with businesses like Landscape Forms, who then donate one percent of gross sales on certain products to one of the non-profits.
Putting Planet and People First: Landscape Forms Joins 1% for the Planet
The roots of Landscape Forms took hold long before the company’s modern and expansive East Michigan, Midlink, and Meld facilities. They began right off East Main Street, behind a beautiful home, in a small barn on what is now known as the Chipman Preserve.
The Chipman Preserve: A Company’s Roots Become the Community’s Future
Guided by moderator Felix Oberholzer-Gee, Andreas Andresen Professor of Business Administration, Harvard Business School, the panel began with a brief discussion of the three pillars of sustainability—the dimensions of economic, social and environmental responsibility that, when existing in balance and harmony, form the basis for holistic sustainability.
Powerful Perspectives: Cross-Industry Experts Discuss Design & Holistic Sustainability
