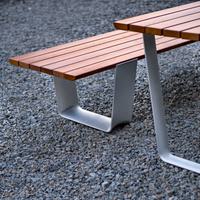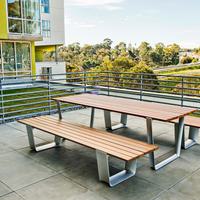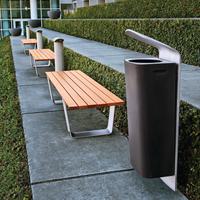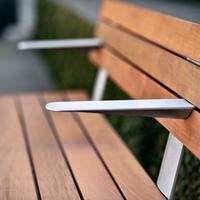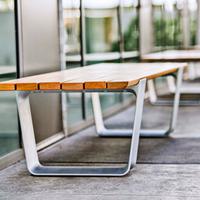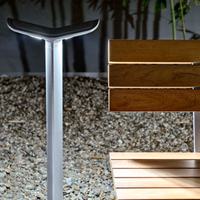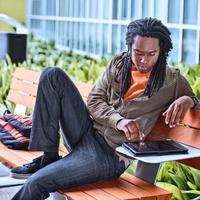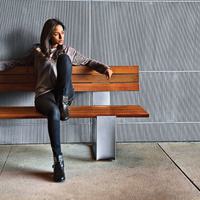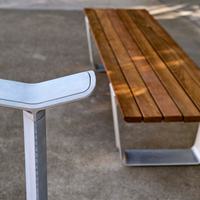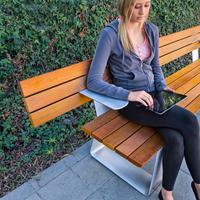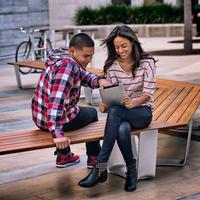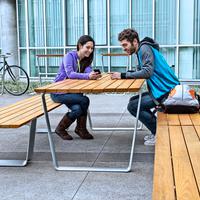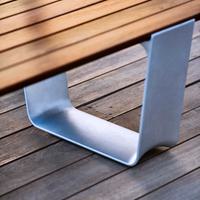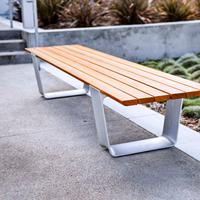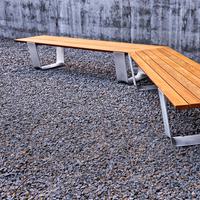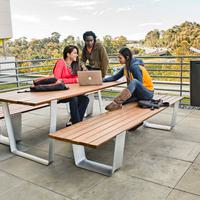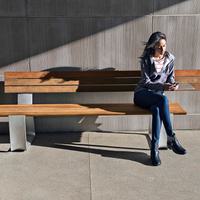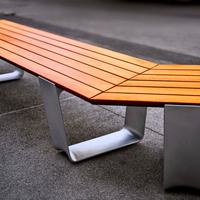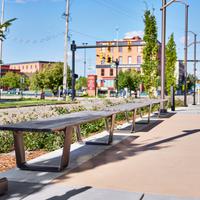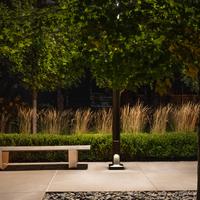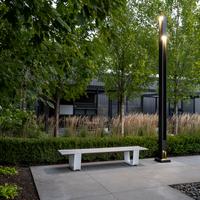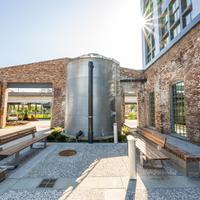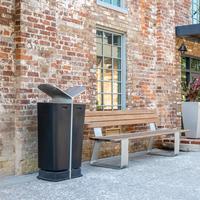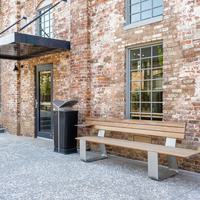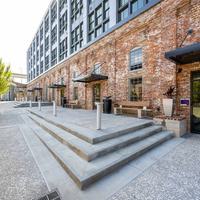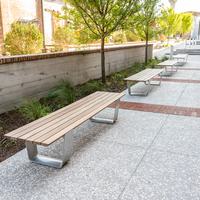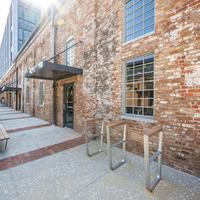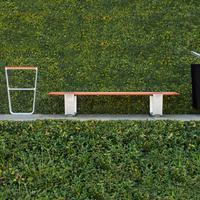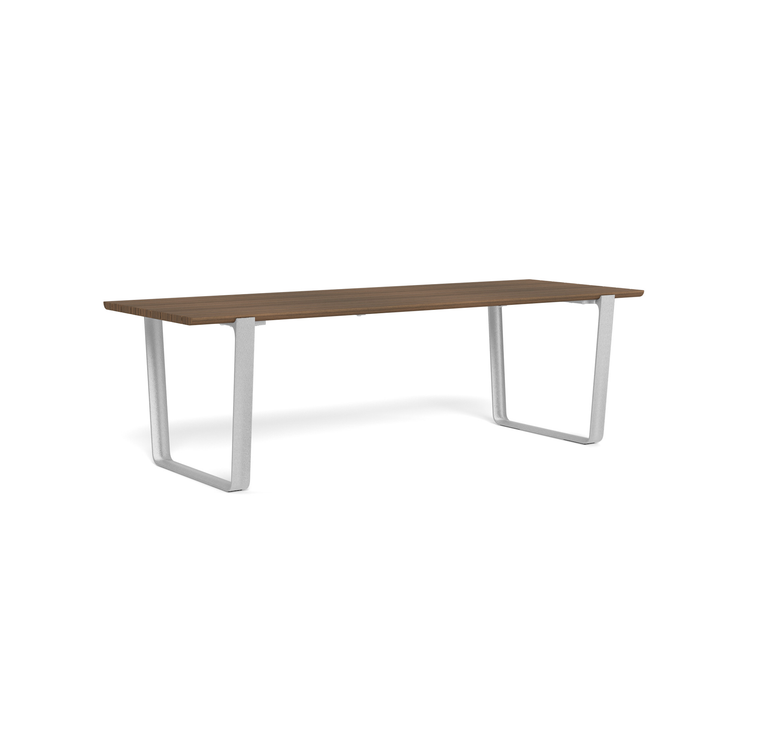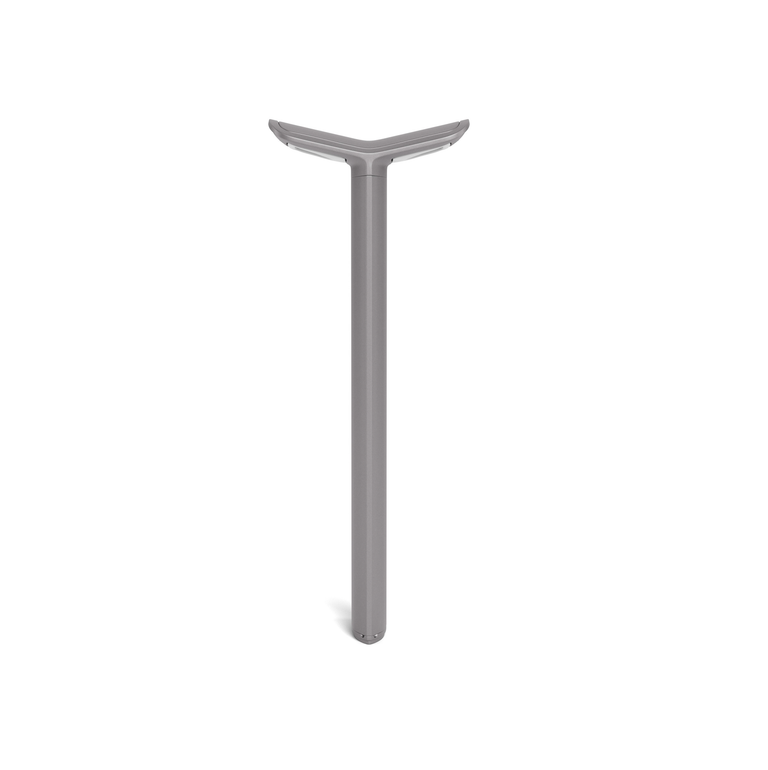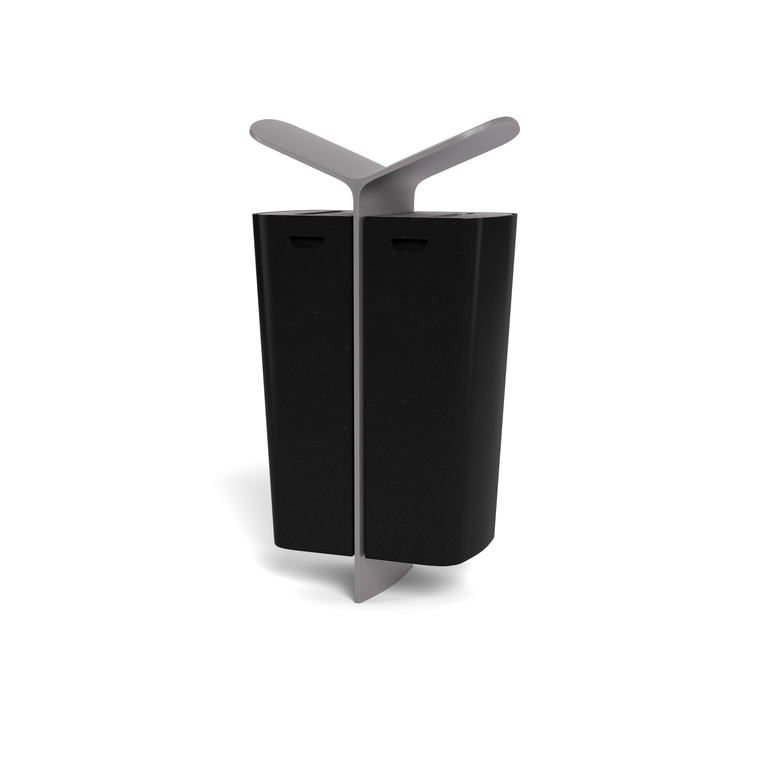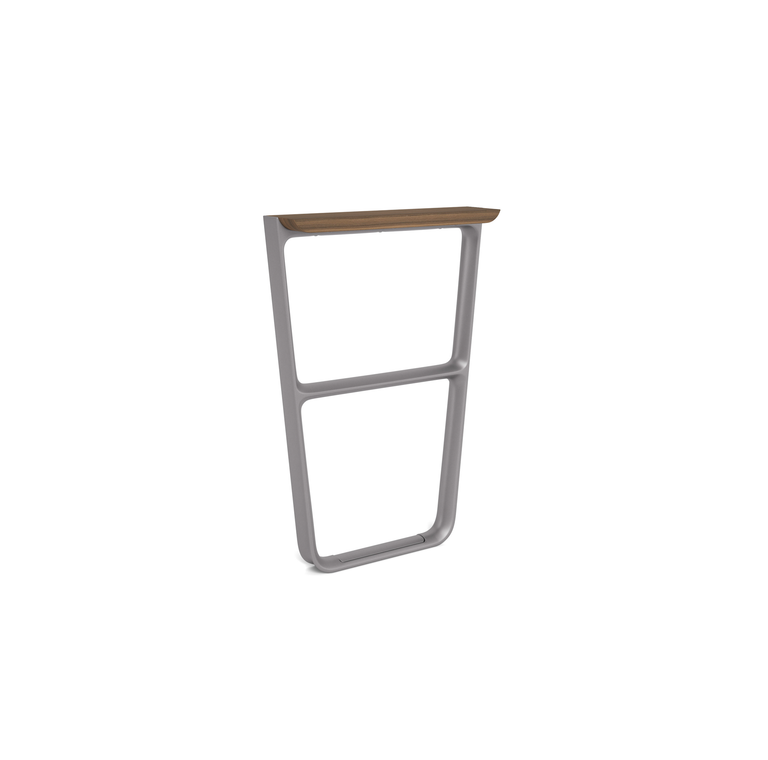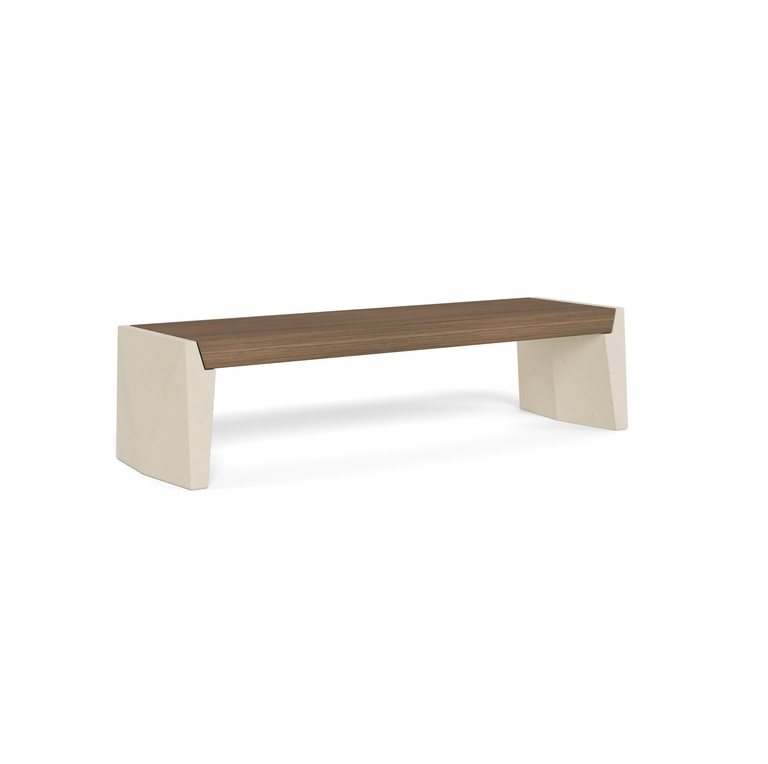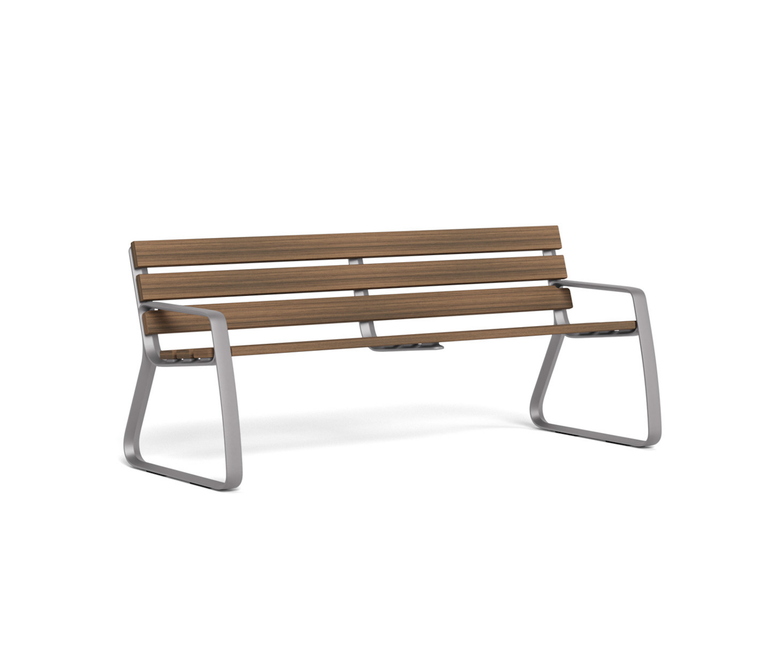MultipliCITY Benches are solid and grounded, inviting and user focused. Offered in backed, backless, straight and mitered versions, MultipliCITY enables virtually limitless configurations. The backless bench is wider than the backed version, allowing people to sit back-to-back as well as forward to increase social activity in a space.
- Features
-
Options include offset backs, standard arms and tablet arms
Perfect companion to the MultipliCITY Table
Supports offer a "hidden" mounting system
Carbon Footprint Verification Statement available
Yves Béhar
Fuseproject
Yves Béhar is the founder of fuseproject, a San Francisco based design agency contributing to areas that include technology, furniture, sports, lifestyle and fashion. Béhar brings a humanistic approach to his work with the goal of creating projects that are deeply in-tune with the needs of a sustainable future, connected with human emotions and which enable self-expression. In Landscape Forms’s Multiplicity, Behar has designed a collection that truly pioneers the integration of mass production and custom materials and configurations. The result is a system that is internationally savvy, locally resonant, and perfectly suited for the global market.
-
MultipliCITY Collection - Brochure
Brochure (PDF)
-
MultipliCITY Collection - Product Data Sheet
Product Data Sheet (PDF)
-
MultipliCITY Collection - Finishes and Materials
Finishes and Materials (PDF)
-
MultipliCITY Bench - Installation Guide
Installation Guide (PDF)
-
MultipliCITY Bench - Sustainability
Sustainability (PDF)
-
MultipliCITY Bench - CSI Guide Specs
Guide Specs (DOC)
-
MultipliCITY Bench - Planning Guide
Planning Guide (PDF)
CAD + MODEL FINDER
Choose "File Type" below, then, if prompted, select from the product options to specify the file you'd like to download. (Choose "NA" if a product option is unrelated to your desired product configuration.)
Charleston, the South Carolina city founded in 1670, is known for its cobblestone streets, horse-drawn carriages, and antebellum houses. The city takes historic preservation seriously, particularly in the renovation of historic buildings, so when Madison Capital Group (MCG) began development of a multi-family residential building in the Charleston peninsula, preservation was foremost for the building deemed a historic structure.
Madison Station
Catalyst Development and TowerPinkster transformed an underused, large parking lot and delivery alley into a seven-story mixed-use building that houses a consortium of Kalamazoo’s leading nonprofit firms.
Warner Building and Haymarket Plaza
In the heart of downtown Madison, the US Bank Plaza building is positioned proudly on some of the city’s most coveted real estate. Located in the middle of the Madison Isthmus where East Washington Avenue meets the Capitol Square, the building boasts beautiful views of the historic Wisconsin State Capitol building as well as lakes Mendota and Monona.
US Bank Plaza Rooftop Terrace
The deck of the Hub South has become the highlight of the building. Beyond its amazing views of the city and the mountains, Landscape Forms site furniture and custom benches offer something new for tenants and employees.
The Hub
Dr. Richard Frost, Hope College Vice President for Student Development and Dean of Students, saw a need for a student center that would appeal to all students, from all walks of life, and offer a relaxing dining, work, and collaborative environment.
Hope College Bultman Student Center
The University of Waterloo in Ontario, Canada boasts a campus with many new buildings, but its outdoor spaces still had plenty of untapped potential.
University of Waterloo
JetBlue’s outdoor lounge on top of Terminal 5 at New York's JFK International is a 4,046-square-foot family and pet-friendly space open to all JFK passengers who have passed through security.
JetBlue Rooftop Lounge
A mix of Landscape Forms concrete and wood site furniture come together to create a beautiful and relaxed social environment for the common outdoor areas of a residential property.
Bay Meadows Residence
If you’d like to request a quote, finish and material samples, or information about making modifications to this product, please contact your Landscape Forms representative.
All colors, textures and patterns represented on the Landscape Forms website are approximate and may vary from samples and final product.
Articles
Its grain—undulating and swirling. Its hues—warm and reassuring. Its aroma—nostalgic and earthy. Its texture—firm, smooth, confidence-inspiring, yet somehow also soft and welcoming. Wood captures the beauty of Mother Nature like few other materials can, a remarkable and renewable resource that only She herself could create.
Wood Is Good: A Celebration of the Material’s Natural Beauty, Durability & Sustainability
How do we protect communities and increase their capacity for resilience while remaining in accordance with the broader goals for humanity, society and planetary systems of resilience?
Cross-Industry Experts Discuss Live: Examining the Different Scales of Resilient Design
New from Landscape Forms and designed in collaboration with KEM STUDIO, Backdrop is an innovative system of modular panels and accessories that offers one solution for every site.
From the Outdoor Office to the Street Café: The Inspiration Behind Backdrop
To create engaging, comfortable and productive outdoor work environments, Landscape Forms’ Studio 431 President, Michael Blum, says a customized focus on adaptability, community interaction and diverse use are key.
Opportunity Outdoors: Landscape Forms’ Studio 431 on Planning for Outdoor Workspaces
