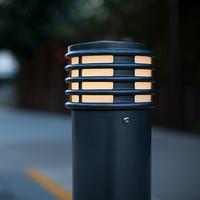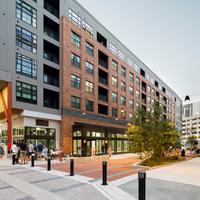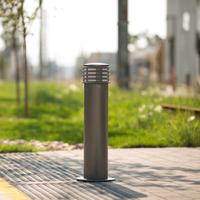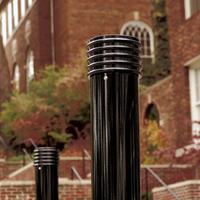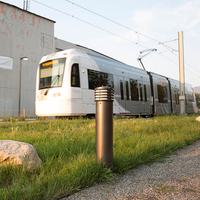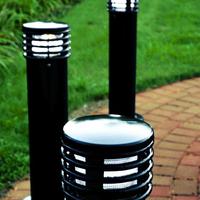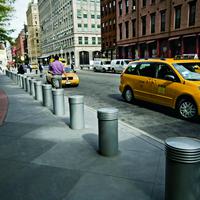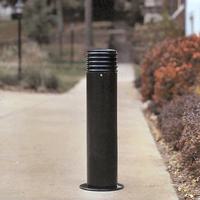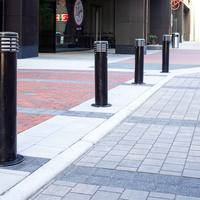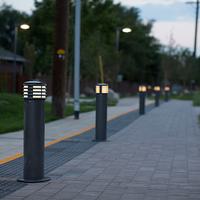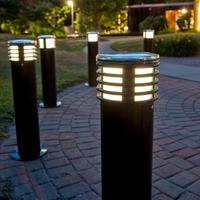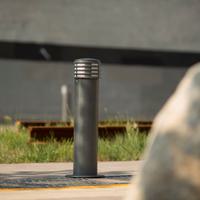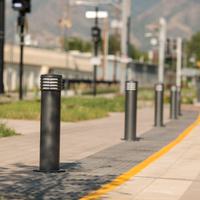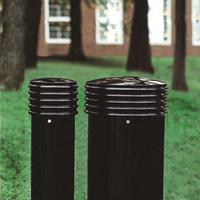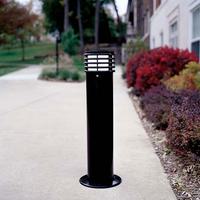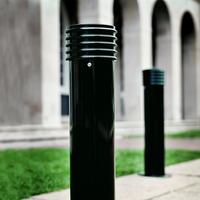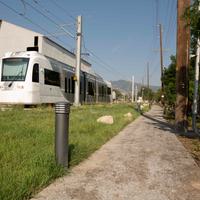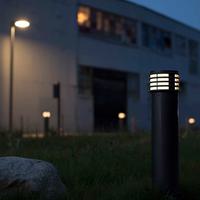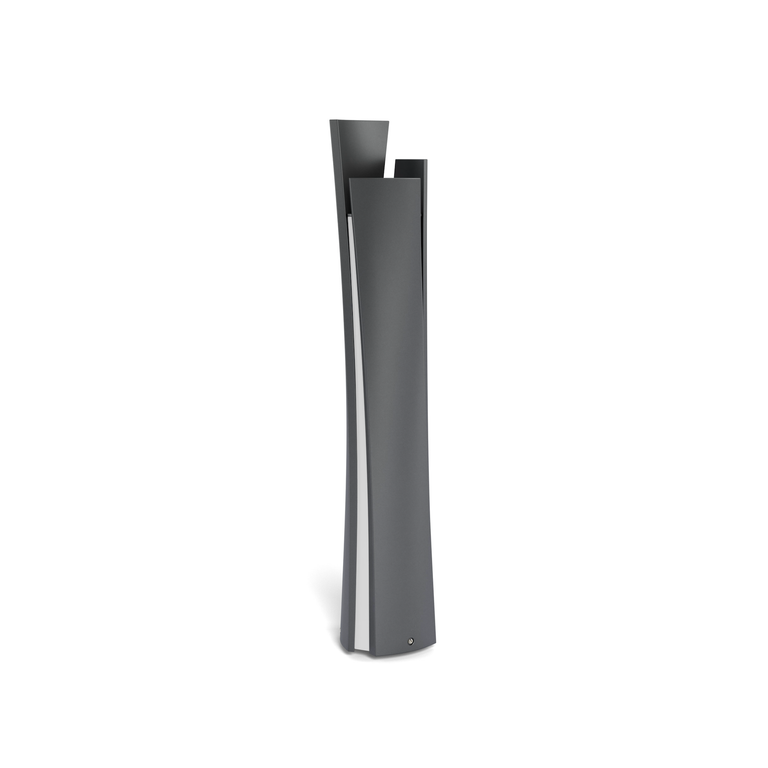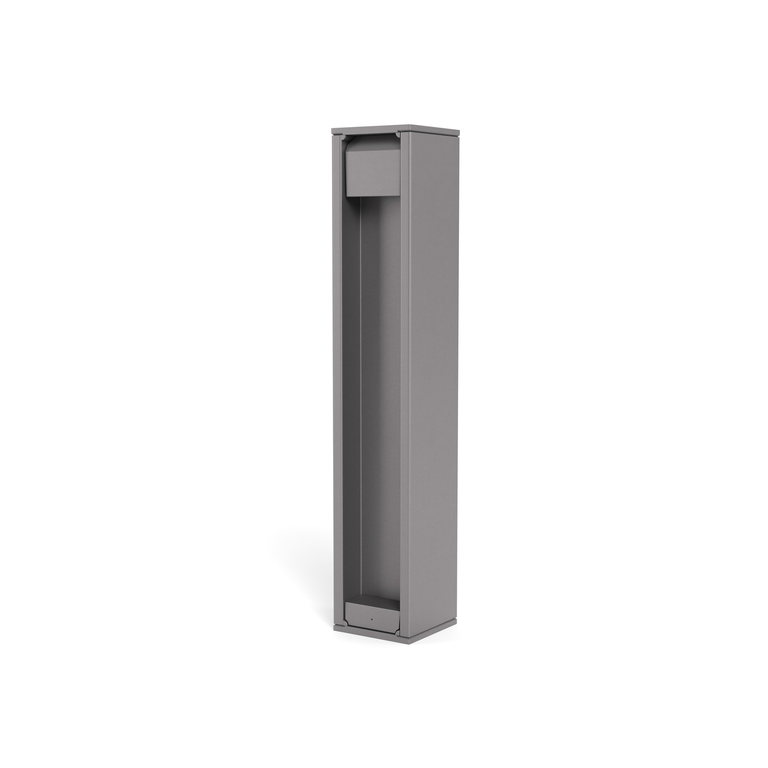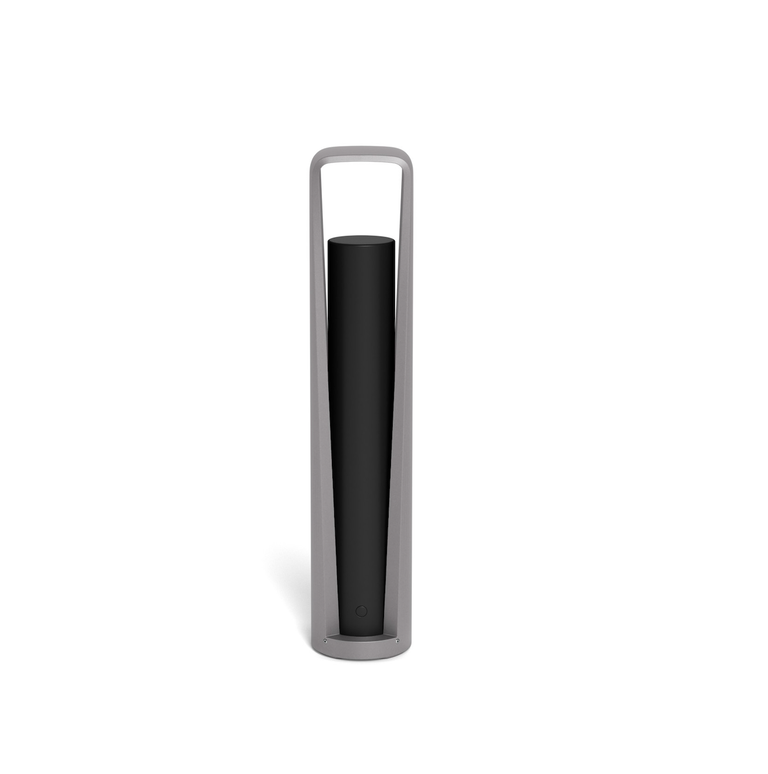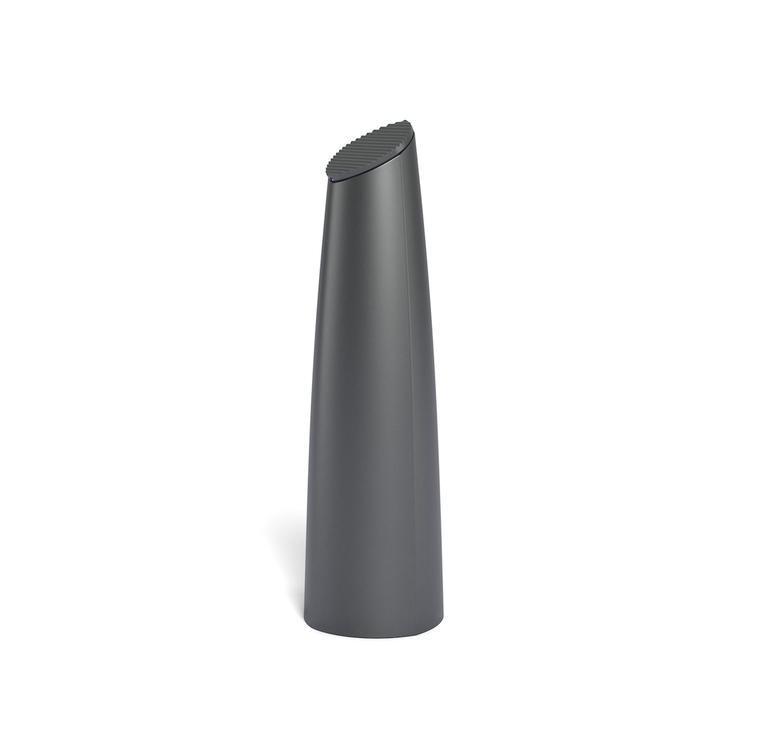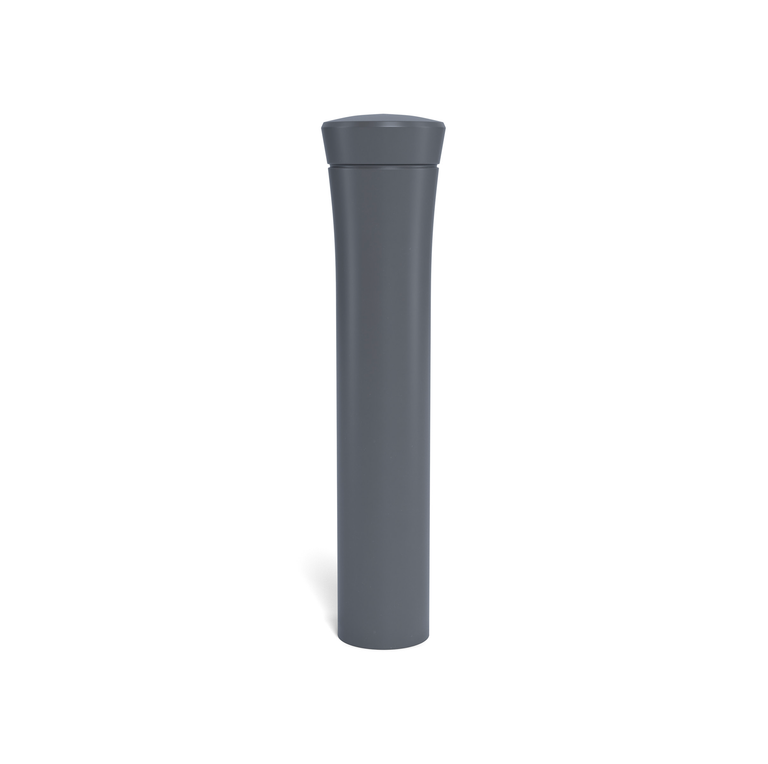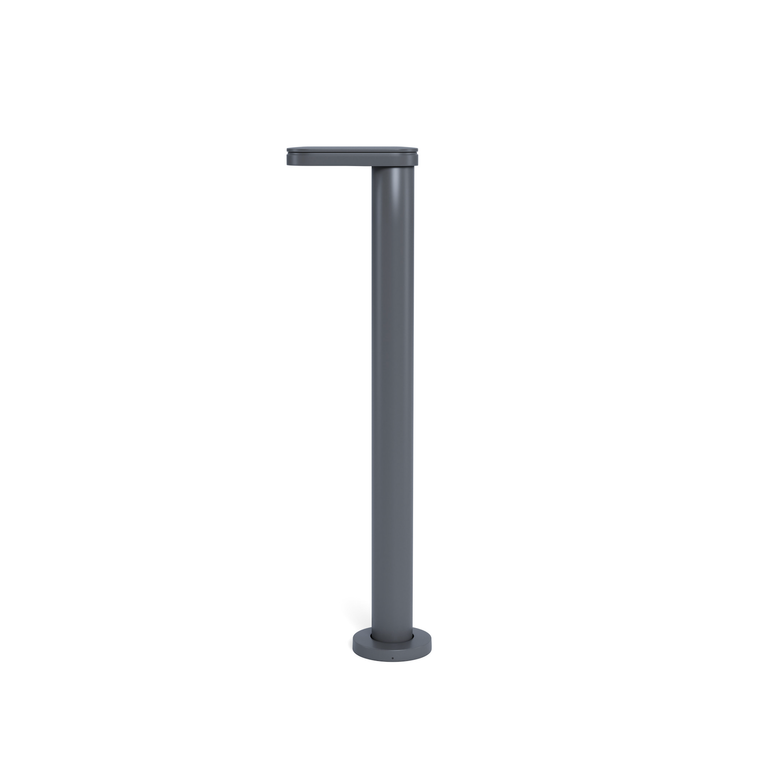Annapolis Bollard
Designed By Brian Kane
The Annapolis bollard is a handsome sentinel that performs multiple maneuvers with style. The standard bollard and illuminated bollard with solar powered LED lighting share the same basic design and construction characteristics, yet specialize in their features and functions.
- Features
-
Available in 6” and 12” diameters
Optional protective polyethylene sleeve available
Both embedded units feature option for hard-wired lighting
Brian Kane
-
Annapolis Bollard - Brochure
Brochure (PDF)
-
Annapolis Bollard - Product Data Sheet
Product Data Sheet (PDF)
-
Annapolis Bollard - Finishes and Materials
Finishes and Materials (PDF)
-
Annapolis Bollard - Installation Guides
Installation Guide (PDF)
-
Annapolis Bollard - Sustainability
Sustainability (PDF)
-
Annapolis Bollard - CSI Guide Specs
Guide Specs (DOC)
CAD + MODEL FINDER
Choose "File Type" below, then, if prompted, select from the product options to specify the file you'd like to download. (Choose "NA" if a product option is unrelated to your desired product configuration.)
As a true civic and cultural headquarters, the Scottsdale Civic Center’s renovation headed by Dig Studio focused on offering new opportunities for outdoor enjoyment while still honoring the site’s history and significant cultural impact.
Scottsdale Civic Center
When partners Kane Realty and Williams Realty broke ground on the multi-phase mixed-use development in 2017, it had one overarching goal: to bring neighborhood back to Smoky Hollow.
Smoky Hollow
The S-Line Streetcar & Greenway project encompasses a two mile long modern streetcar line connecting Salt Lake City’s Sugar House Business District with the regional TRAX light rail system, set within a greenway with pedestrian walks and bike lanes.
S-Line Streetcar and Greenway
Boulder Junction – Depot Square is a redevelopment project centered on Boulder’s historic train station. The project posed multiple lighting challenges for pedestrian and streetscape lighting at different heights along a major thoroughfare, and pedestrian and pathway lights for mixed-use spaces set back from the street.
Boulder Junction - Depot Square
The 458,000-square-foot, 7-story Tooker House on the campus of Arizona State University (ASU) in Tempe is the living and learning center for freshman and sophomore engineering students.
Arizona State University Tooker House
If you’d like to request a quote, finish and material samples, or information about making modifications to this product, please contact your Landscape Forms representative.
All colors, textures and patterns represented on the Landscape Forms website are approximate and may vary from samples and final product.
Articles
Since 1970, LABash has been an invaluable opportunity for landscape architecture students to connect, network, and share ideas and inspiration, but this year’s conference marked a special moment for a resilient class of students whose education experience has faced an unprecedented set of challenges.
Let’s Geaux: LABash at LSU in Baton Rouge
Based in Kansas City, Missouri, KEM STUDIO is an award-winning design firm that fuses architecture and industrial design, a combination that’s a natural extension of their underlying design philosophy: Better Design, Better Living.
Doing More Outdoors: Jonathon Kemnitzer of KEM STUDIO on Connecting People to Nature Through Design
This year proudly marks the 14th annual Landscape Forms Scholarship in Memory of Peter Lindsay Schaudt, and the introduction of the Landscape Forms Diversity, Equity and Inclusion Scholarship.
Here’s to the Next Generation of Landscape Architects: Landscape Forms Celebrates its 2021 Scholarship Recipients
1% for the Planet’s goal is to significantly increase the overall amount of global dollars going to environmentally focused non-profit organizations. They connect these organizations with businesses like Landscape Forms, who then donate one percent of gross sales on certain products to one of the non-profits.
Putting Planet and People First: Landscape Forms Joins 1% for the Planet
