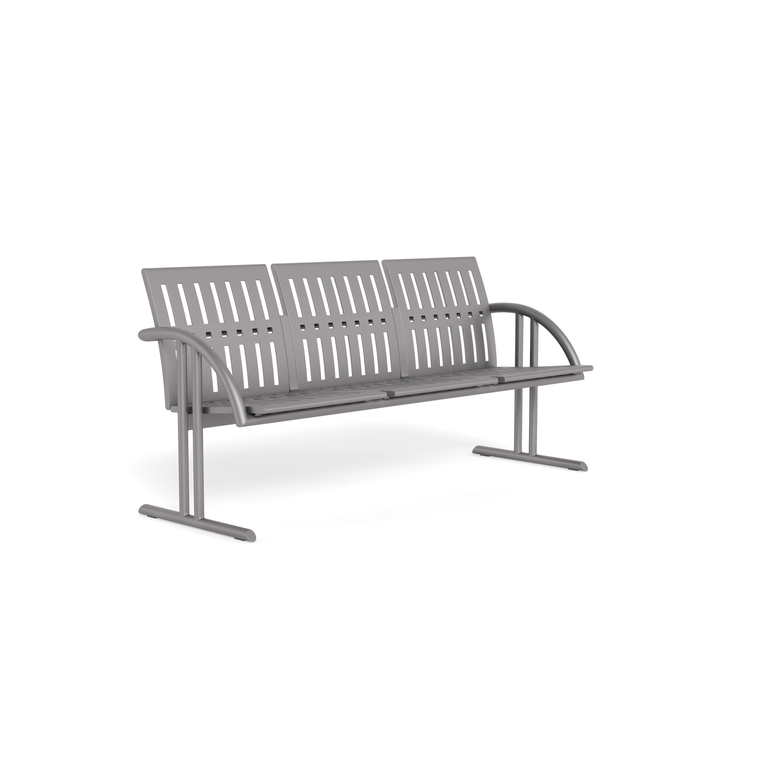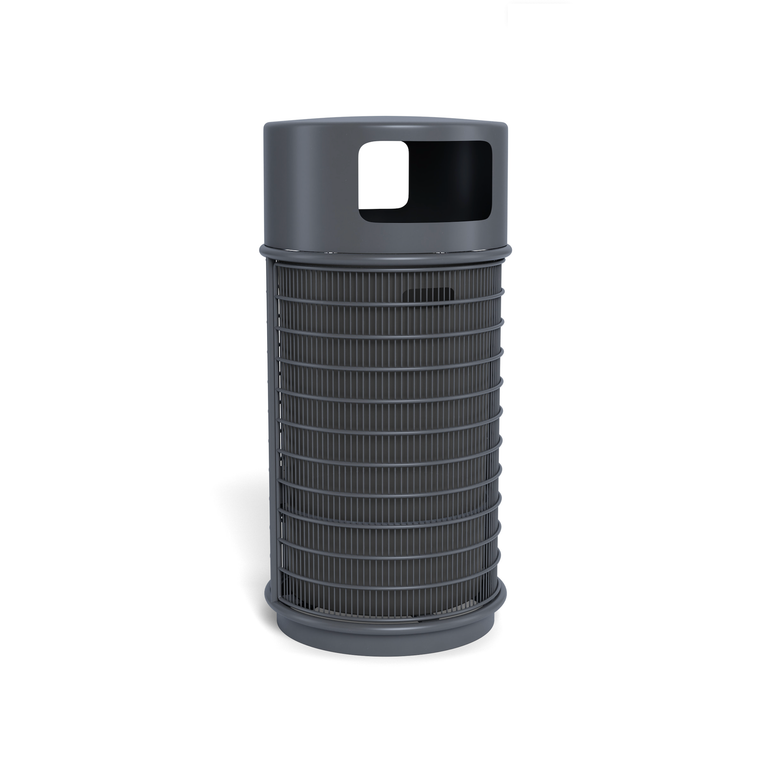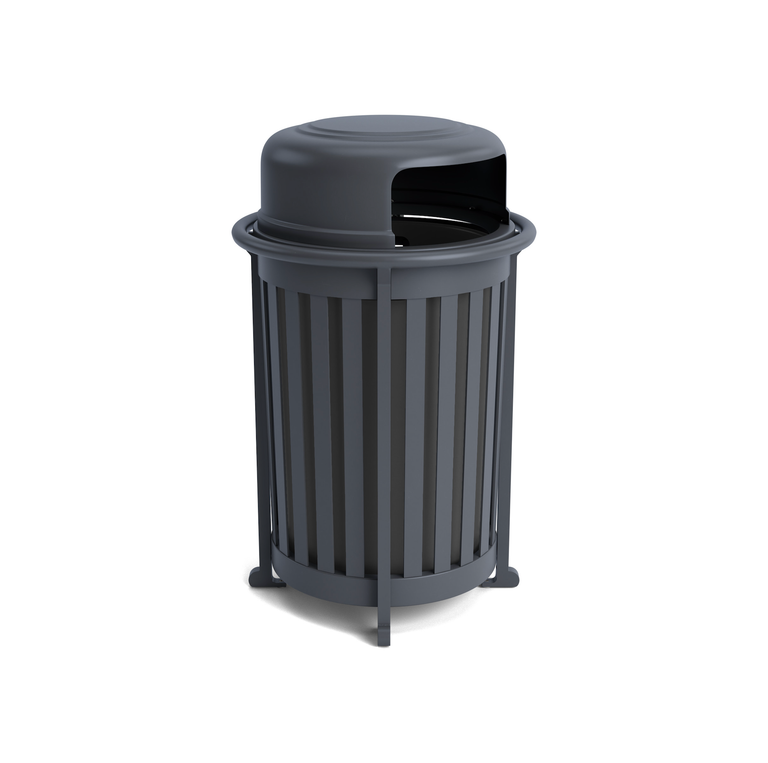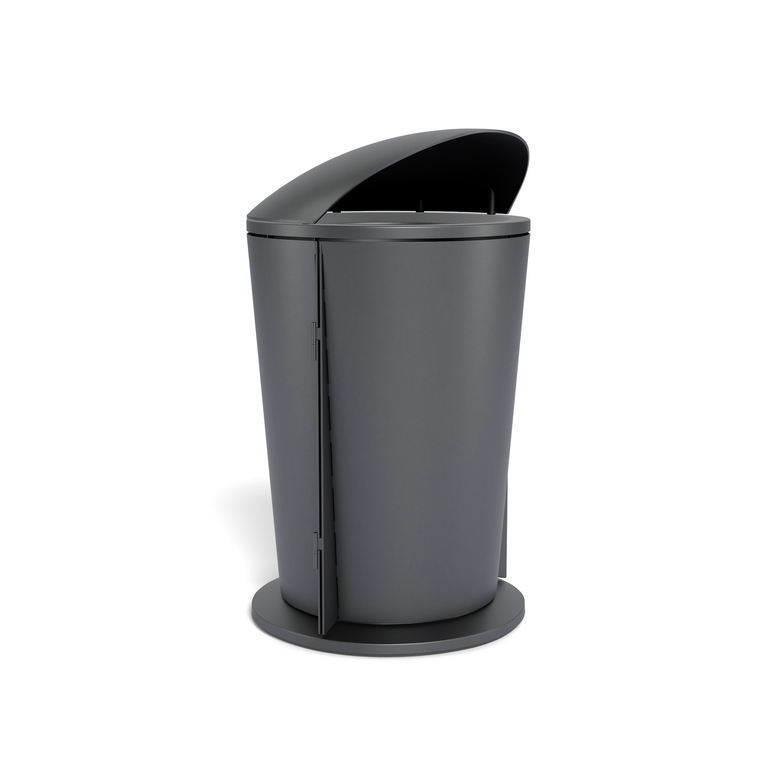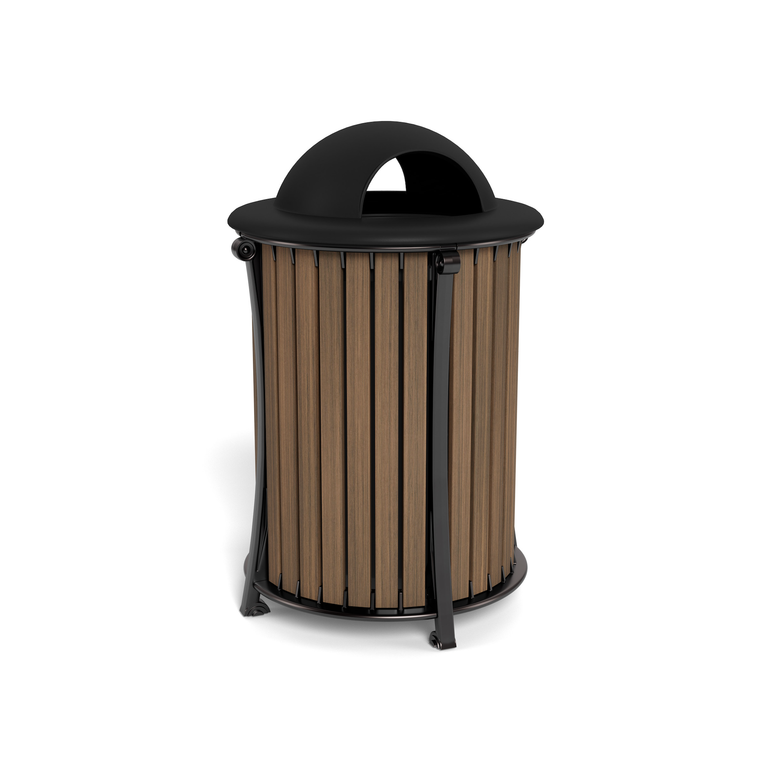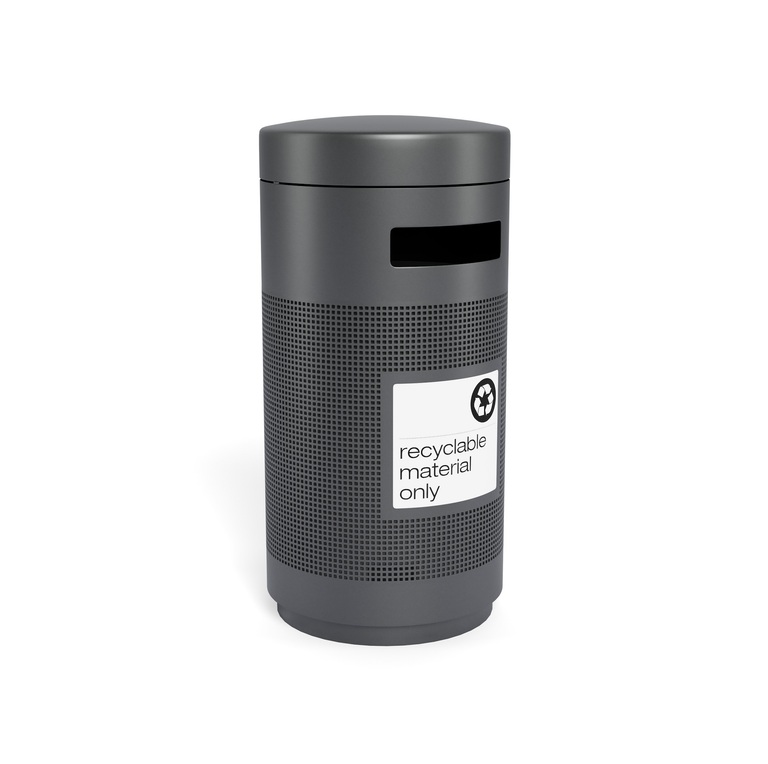Designed and built to meet the rigors of urban spaces, Chase Park litters provide exceptional durability with a highly refined aesthetic. Constructed of a cast aluminum body with a spun aluminum top, the litter features a hinged side panel door and options for signage in both top opening and side opening styles.
- Features
-
40-gallon capacity for top opening, 36-gallon capacity for side opening
Includes custom fit polyethylene liner
Sand pan optional with side opening unit
Carbon Footprint Verification Statement available
Kipp Stewart
Trained as an architect, Kipp Stewart has truly distinguished himself as an American designer of furniture. He is known within the design profession as a disciplined and gifted artist with a profound respect for the traditions of his craft. His award-winning furniture is widely admired for its simple, functional elegance. Kipp Stewart lives and works in Carmel, California, but credits early studies in Europe with instilling an appreciation of history and classical forms. He also cites the late Charles Eames, with whom he worked, as an important influence. Throughout his career, Stewart has achieved numerous industry accolades.
-
Chase Park - Brochure
Brochure (PDF)
-
Chase Park - Product Data Sheet
Product Data Sheet (PDF)
-
Chase Park - Finishes and Materials
Finishes and Materials (PDF)
-
Chase Park Litter - Installation Guide
Installation Guide (PDF)
-
Chase Park Litter - Sustainability
Sustainability (PDF)
-
Chase Park Litter - CSI Guide Specs
Guide Specs (DOC)
-
Chase Park Litter - Signage
Custom (PDF)
CAD + MODEL FINDER
Choose "File Type" below, then, if prompted, select from the product options to specify the file you'd like to download. (Choose "NA" if a product option is unrelated to your desired product configuration.)
Hudson River Park's Gansevoort Peninsula is a public outdoor setting unlike any other found throughout Hudson River Park. Field Operations worked with Landscape Forms to outfit the park with our standard and custom site furniture to provide a variety of spaces to lounge, picnic, play, and socialize.
Hudson River Park's Gansevoort Peninsula
A 100-year-old neglected city park was transformed into a "welcoming place." Complete with a variety of Landscape Forms site furniture and lighting, the park now boasts new walkways, bike trails, an impressive playscape and other amenities that make it a community destination.
Old City Park
The Hargreaves Jones San Francisco office worked with Landscape Forms and its Studio 431 team to outfit the park with a variety of custom and standard site elements. A wood-clad custom bridge gave Studio 431 an opportunity to showcase its expertise in engineering and manufacturing large, complex designs.
Scissortail Park
Located on the St. Joseph River in Mishawaka, IN, a town of 50,000 near South Bend, Robert C. Beutter Riverfront Park was built in the early 2000s. Initial plans called for a phased approach to adding amenities to the 10-acre park, including a future event center, ice rink, and café. Recently, one of the amenities was completed.
Ball Band Biergarten at Robert C. Beutter Riverfront Park
Partners HealthCare’s nine-acre corporate campus is unique among corporate campuses in that it is completely open to the public. The campus and its hardscape and green space amenities serve as an anchor within the 45-acre Assembly Row mixed-used development.
Partners HealthCare Corporate Campus
The new Academies of Loudoun not only reflects Loudoun County Public Schools’ vision to integrate advanced academic and technical programs into its curriculum, but it also creates more contextualized, hands-on learning experiences, a growing trend in public education.
Academies of Loudoun
MKSK worked with Landscape Forms' Studio 431 custom division to manufacture series of benches that would take advantage of the location’s views of the park and Maumee River.
ProMedica Corporate Campus & Promenade Park
A $134 million referendum, the largest to date in Wisconsin, passed with strong public support in 2010 and gave Madison Area Technical College the go-ahead for a major campus expansion. Four construction projects, additions to the campus’s 30-year-old main building, and a complete redesign of the exterior campus brought new programs and new energy to the Truax campus.
Madison Area Technical College
The home of a multinational corporation’s Western hub and regional call center, Marina Heights, located in Tempe, AZ is comprised of five buildings, encompassing more than two million square feet, and 20 acres of land.
Marina Heights
The Park is a unique space in that it is an authentic representation of Las Vegas’ identity and landscape.
The Park
Connecting two research buildings at the University of California San Francisco, this one-acre courtyard was designed by Andrea Cochran Landscape Architecture (ACLA) to meet the needs of the scientists and staff.
UCSF Cardiovascular Center
If you’d like to request a quote, finish and material samples, or information about making modifications to this product, please contact your Landscape Forms representative.
All colors, textures and patterns represented on the Landscape Forms website are approximate and may vary from samples and final product.
Articles
How do we protect communities and increase their capacity for resilience while remaining in accordance with the broader goals for humanity, society and planetary systems of resilience?
Cross-Industry Experts Discuss Live: Examining the Different Scales of Resilient Design
The roots of Landscape Forms took hold long before the company’s modern and expansive East Michigan, Midlink, and Meld facilities. They began right off East Main Street, behind a beautiful home, in a small barn on what is now known as the Chipman Preserve.
The Chipman Preserve: A Company’s Roots Become the Community’s Future
Landscape Forms is welcoming the most recent addition to its Board of Directors, entrepreneur and advocate for women and artisans, Asha Chaudhary. Asha began her career at Jaipur Rugs Indian manufacturing facility, rising through the ranks to eventually launch Jaipur Living based in the US and become President & CEO of the global artisan textile company.
Interwoven: On Business & Compassion with Landscape Forms Board Member, Asha Chaudhary
The Cochran line is clean, modern and rational, with the inspired design details to quietly complement both high-end public and residential settings.
Andrea Cochran, FASLA: Designing at the Intersection of Location and Inspiration





